6860 S Pemberley Way, Meridian, ID 83642
Local realty services provided by:ERA West Wind Real Estate
6860 S Pemberley Way,Meridian, ID 83642
$2,450,000
- 6 Beds
- 7 Baths
- 4,633 sq. ft.
- Single family
- Active
Listed by: tracy conklinMain: 208-918-0973
Office: jpar live local
MLS#:98964038
Source:ID_IMLS
Price summary
- Price:$2,450,000
- Price per sq. ft.:$528.82
- Monthly HOA dues:$133.33
About this home
Welcome to Luxury Acreage Living in The Keep! This stunning, custom-built residence by Todd Campbell Custom Homes is perfectly situated on nearly an acre. Designed with luxury, comfort, & functionality in mind, this new build offers an exceptional blend of elegance and everyday livability. Step into open, light-filled spaces including stunning 2 story great room anchored by a chef-inspired kitchen featuring premium finishes, top-of-the-line Wolf/Sub-Zero appliances, butlers pantry, & custom soft-close cabinetry. The main-level primary suite has soaring ceilings and spa-like en-suite with lavish steam shower, slab countertops, and freestanding soaking tub. Main floor mother-in-law quarters—complete with full kitchen & living space—offer unmatched flexibility for multigenerational living, long-term guests, or private home office. Upstairs, you'll find additional beds with ensuite baths, walk in closets, & generous bonus room. 1780 sq ft finished, epoxied & insulated RV Garage. Outside there's ample space to build a pool or detached shop, with nearly an acre of land. Enjoy the convenience of nearby parks, top-rated schools, outdoor recreation, and easy freeway access. Select your own custom finishes with our award winning in house designer, or enjoy the ease of choosing our pre-curated design package. **PHOTOS ARE SIMILAR TO SHOW BUILDER QUALITY, CRAFTSMANSHIP, AND STYLE OPTIONS**
Contact an agent
Home facts
- Year built:2025
- Listing ID #:98964038
- Added:72 day(s) ago
- Updated:December 17, 2025 at 06:31 PM
Rooms and interior
- Bedrooms:6
- Total bathrooms:7
- Full bathrooms:7
- Living area:4,633 sq. ft.
Heating and cooling
- Cooling:Central Air
- Heating:Forced Air, Natural Gas
Structure and exterior
- Roof:Architectural Style, Composition
- Year built:2025
- Building area:4,633 sq. ft.
- Lot area:0.9 Acres
Schools
- High school:Mountain View
- Middle school:Victory
- Elementary school:Hillsdale
Utilities
- Water:City Service
Finances and disclosures
- Price:$2,450,000
- Price per sq. ft.:$528.82
- Tax amount:$2,042 (2024)
New listings near 6860 S Pemberley Way
- New
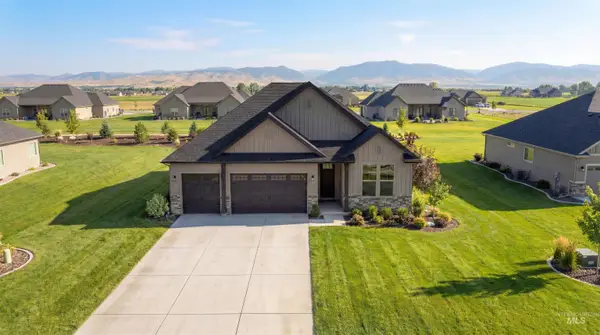 $849,900Active3 beds 3 baths2,177 sq. ft.
$849,900Active3 beds 3 baths2,177 sq. ft.Lot 8 Blake Rd, Emmett, ID 83617
MLS# 98969981Listed by: KELLER WILLIAMS REALTY BOISE - Open Sat, 1 to 3pmNew
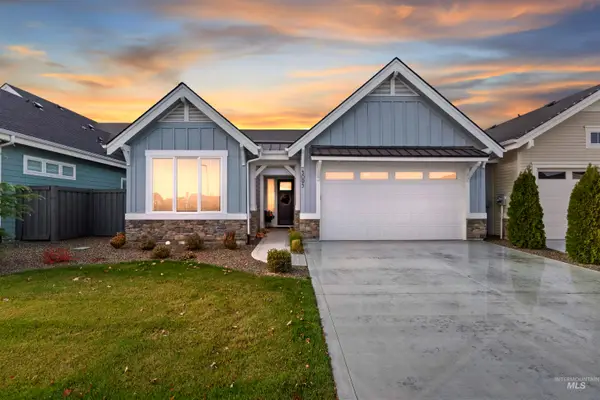 $550,000Active3 beds 2 baths1,575 sq. ft.
$550,000Active3 beds 2 baths1,575 sq. ft.5095 S Palatino Ln, Meridian, ID 83642
MLS# 98969964Listed by: RELOCATE 208 - Open Fri, 12 to 2pmNew
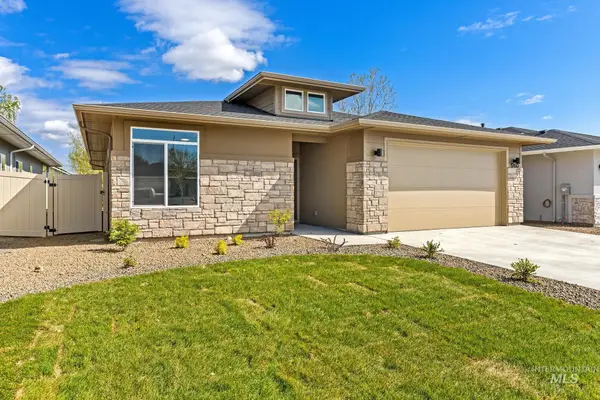 $558,900Active3 beds 2 baths1,900 sq. ft.
$558,900Active3 beds 2 baths1,900 sq. ft.1696 E Grayson St, Meridian, ID 83742
MLS# 98969918Listed by: AMHERST MADISON - Open Sat, 1 to 4pmNew
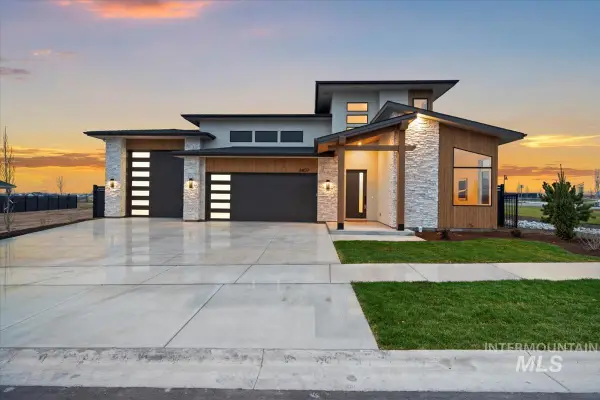 $1,119,900Active4 beds 4 baths2,703 sq. ft.
$1,119,900Active4 beds 4 baths2,703 sq. ft.2407 N Buhrstone Ave, Eagle, ID 83616
MLS# 98969928Listed by: AMHERST MADISON - Open Fri, 12 to 2pmNew
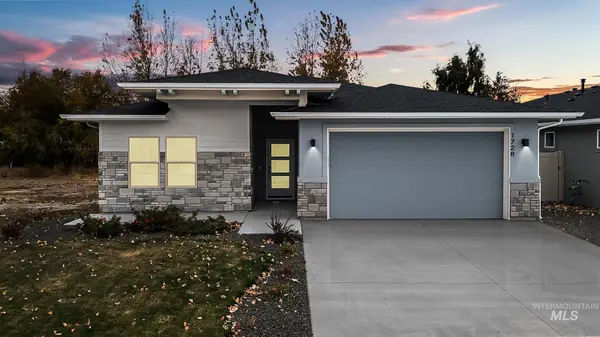 $548,900Active3 beds 2 baths1,900 sq. ft.
$548,900Active3 beds 2 baths1,900 sq. ft.1712 E Grayson St, Meridian, ID 83642
MLS# 98969915Listed by: AMHERST MADISON - New
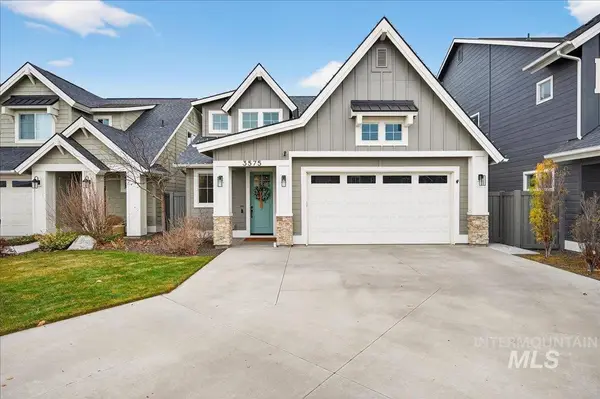 $599,000Active3 beds 3 baths2,439 sq. ft.
$599,000Active3 beds 3 baths2,439 sq. ft.3575 E Berghan Ct, Meridian, ID 83642
MLS# 98969905Listed by: SILVERCREEK REALTY GROUP - New
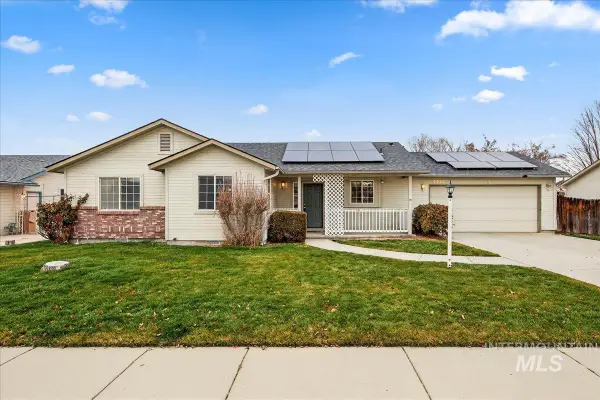 $375,000Active3 beds 2 baths1,358 sq. ft.
$375,000Active3 beds 2 baths1,358 sq. ft.2922 W Willard St, Meridian, ID 83642
MLS# 98969898Listed by: WEST REAL ESTATE GROUP - New
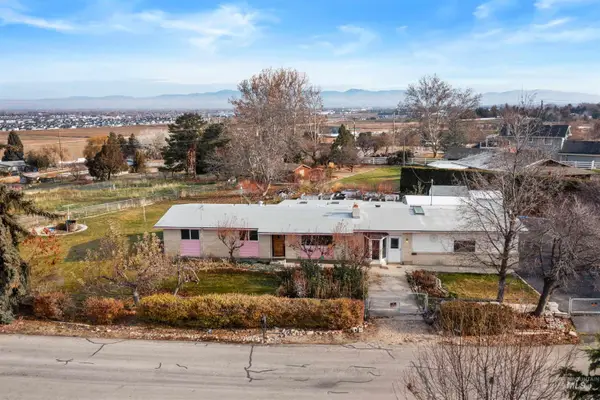 $500,000Active3 beds 2 baths1,440 sq. ft.
$500,000Active3 beds 2 baths1,440 sq. ft.4910 W View Pl, Meridian, ID 83642
MLS# 98969878Listed by: EXP REALTY, LLC - New
 $400,000Active3 beds 2 baths1,508 sq. ft.
$400,000Active3 beds 2 baths1,508 sq. ft.2734 N Turnberry Way, Meridian, ID 83646
MLS# 98969849Listed by: KELLER WILLIAMS REALTY BOISE - New
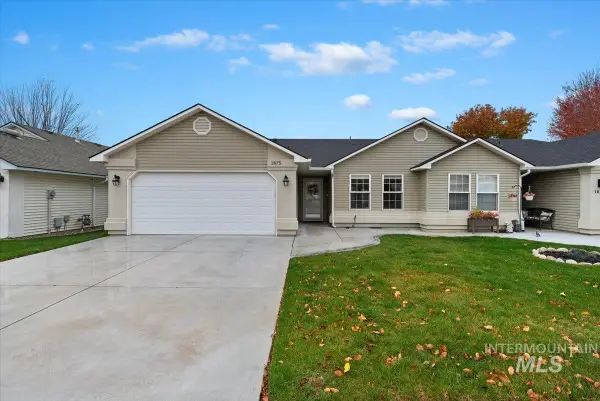 $362,500Active2 beds 2 baths1,258 sq. ft.
$362,500Active2 beds 2 baths1,258 sq. ft.1875 N Buena Vista Ave, Meridian, ID 83646
MLS# 98969821Listed by: SWEET GROUP REALTY
