6946 W Grand Rapids Dr, Meridian, ID 83646
Local realty services provided by:ERA West Wind Real Estate
6946 W Grand Rapids Dr,Meridian, ID 83646
$459,900
- 4 Beds
- 2 Baths
- 1,863 sq. ft.
- Single family
- Pending
Listed by:rochelle bradley
Office:mountain realty
MLS#:98956335
Source:ID_IMLS
Price summary
- Price:$459,900
- Price per sq. ft.:$246.86
- Monthly HOA dues:$108.33
About this home
Improved pricing! This beautifully maintained 4-bedroom, 2-bath home is tucked into a desirable community with a pool and walking paths—and best of all, no direct backyard neighbors! Enjoy peaceful mornings and sunset evenings on your covered patio, backing up to a tranquil walking trail. Step inside to a bright and open layout, featuring a spacious kitchen and dining area with an oversized island that's made for entertaining. Whether you're hosting a dinner party or helping with homework while prepping dinner, this space brings everyone together.The primary suite is your private retreat, complete with a roomy bathroom, dual vanities, and a dual-seated walk-in shower—perfect for a little daily luxury. Every detail has been thoughtfully cared for inside and out, from the fully fenced and landscaped yard to the warm, inviting interior. Don't miss this rare opportunity to own a move-in ready home in one of Meridian’s most sought-after neighborhoods. Come see it before it’s gone!
Contact an agent
Home facts
- Year built:2022
- Listing ID #:98956335
- Added:79 day(s) ago
- Updated:October 17, 2025 at 07:35 AM
Rooms and interior
- Bedrooms:4
- Total bathrooms:2
- Full bathrooms:2
- Living area:1,863 sq. ft.
Heating and cooling
- Cooling:Central Air
- Heating:Forced Air, Natural Gas
Structure and exterior
- Roof:Composition
- Year built:2022
- Building area:1,863 sq. ft.
- Lot area:0.12 Acres
Schools
- High school:Owyhee
- Middle school:Star
- Elementary school:Pleasant View
Utilities
- Water:City Service
Finances and disclosures
- Price:$459,900
- Price per sq. ft.:$246.86
- Tax amount:$1,357 (2024)
New listings near 6946 W Grand Rapids Dr
- Open Sat, 11am to 1pmNew
 $850,000Active5 beds 4 baths2,855 sq. ft.
$850,000Active5 beds 4 baths2,855 sq. ft.2697 W Los Flores Ct, Meridian, ID 83646
MLS# 98964969Listed by: BOISE PREMIER REAL ESTATE - Open Sat, 11am to 3pmNew
 $510,000Active4 beds 3 baths2,419 sq. ft.
$510,000Active4 beds 3 baths2,419 sq. ft.1895 W Santa Clara Drive, Meridian, ID 83642
MLS# 98964947Listed by: SILVERCREEK REALTY GROUP - New
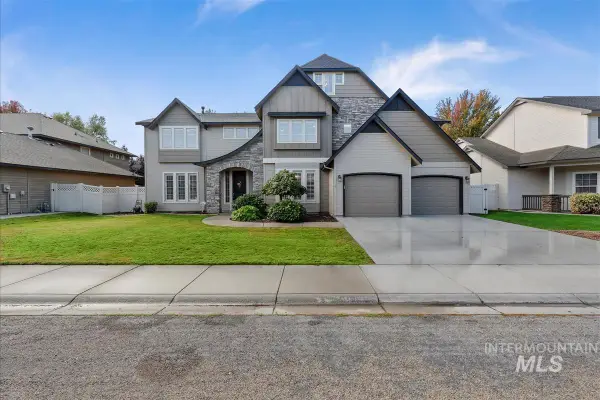 $799,990Active5 beds 3 baths3,741 sq. ft.
$799,990Active5 beds 3 baths3,741 sq. ft.2549 W Astonte Dr, Meridian, ID 83646
MLS# 98964949Listed by: HOMES OF IDAHO - New
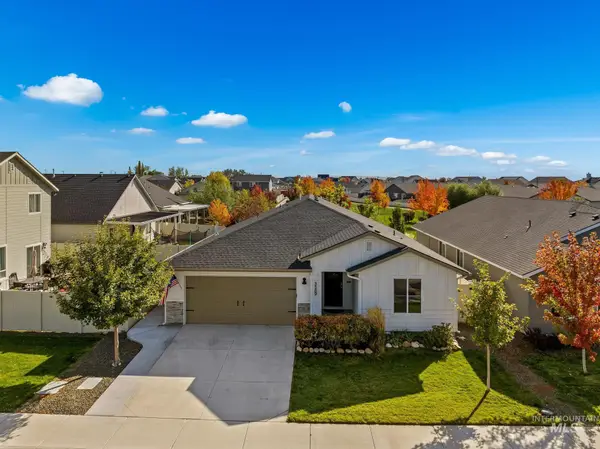 $399,000Active3 beds 2 baths1,522 sq. ft.
$399,000Active3 beds 2 baths1,522 sq. ft.3389 W Charlene, Meridian, ID 83642
MLS# 98964950Listed by: THG REAL ESTATE - Open Sun, 12 to 2pmNew
 $445,900Active3 beds 2 baths1,395 sq. ft.
$445,900Active3 beds 2 baths1,395 sq. ft.4310 W Niemann Dr., Meridian, ID 83646
MLS# 98964911Listed by: SILVERCREEK REALTY GROUP - New
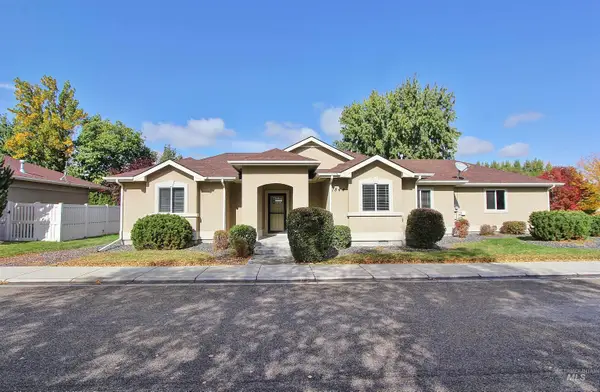 $434,900Active3 beds 2 baths1,592 sq. ft.
$434,900Active3 beds 2 baths1,592 sq. ft.1844 E Horse Creek Ct, Meridian, ID 83642
MLS# 98964914Listed by: JOHN L SCOTT BOISE - New
 $398,995Active3 beds 2 baths1,558 sq. ft.
$398,995Active3 beds 2 baths1,558 sq. ft.1931 W Declan Ct, Meridian, ID 83642
MLS# 98964901Listed by: TOLL BROTHERS REAL ESTATE, INC - New
 $1,724,999Active4 beds 4 baths3,432 sq. ft.
$1,724,999Active4 beds 4 baths3,432 sq. ft.20185 N Swire Green Way, Boise, ID 83714
MLS# 98964846Listed by: PRESIDIO REAL ESTATE IDAHO - Open Sun, 12 to 3pmNew
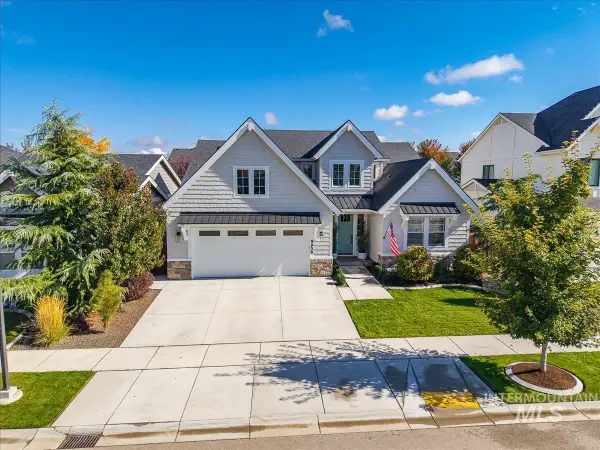 $725,000Active3 beds 3 baths2,437 sq. ft.
$725,000Active3 beds 3 baths2,437 sq. ft.5958 N Colosseum Ave, Meridian, ID 83646
MLS# 98964854Listed by: HOMES OF IDAHO - New
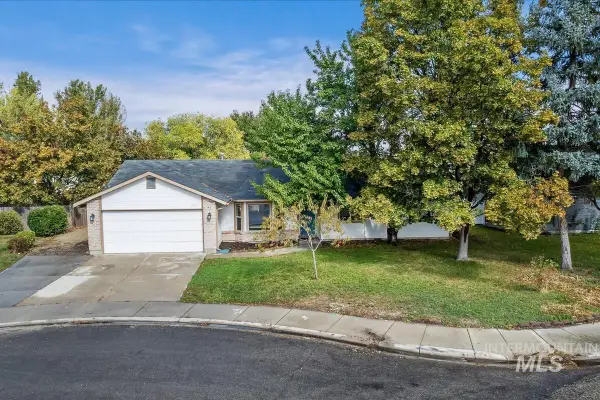 $399,999Active3 beds 2 baths1,579 sq. ft.
$399,999Active3 beds 2 baths1,579 sq. ft.560 W Creekview Dr, Meridian, ID 83646
MLS# 98964873Listed by: KELLER WILLIAMS REALTY BOISE
