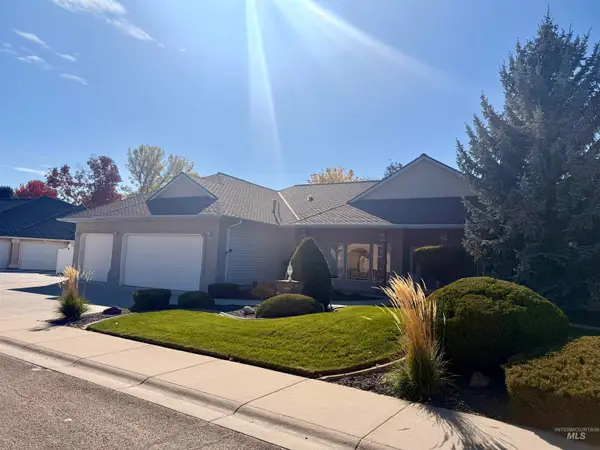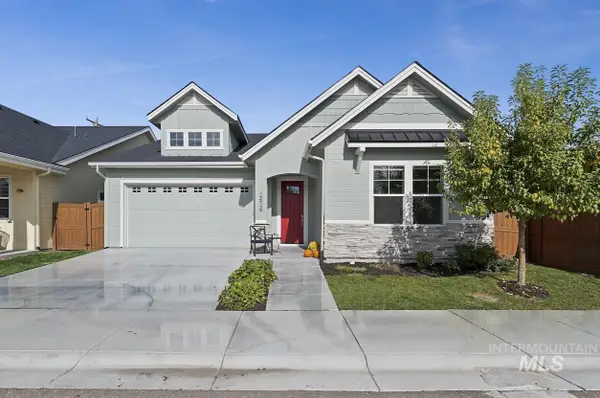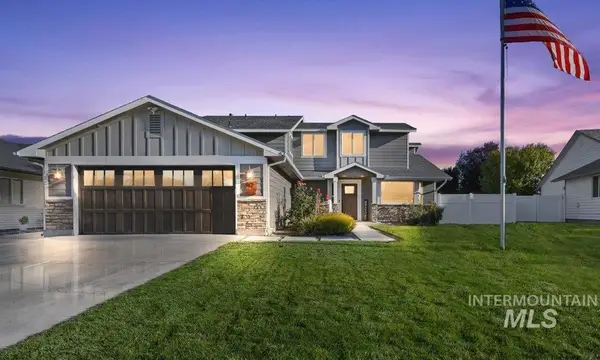7094 N Canter Trail Ave., Meridian, ID 83646
Local realty services provided by:ERA West Wind Real Estate
Listed by:michael germain
Office:better homes & gardens 43north
MLS#:98933519
Source:ID_IMLS
Price summary
- Price:$594,900
- Price per sq. ft.:$316.77
- Monthly HOA dues:$79.17
About this home
Fall Parade Incentive: This home qualifies for an incentive up to $35,000! Nestled between downtown Star and North Meridian, Oaklawn offers a peaceful retreat with easy access to the vibrant lifestyle of the Boise Metro Area. Designed exclusively by Berkeley Building Co., Oaklawn homes showcase exceptional design, expert craftsmanship, and high-end finishes—upgraded appliances come standard. The Hayward, with its East-facing backyard overlooking one of Oaklawn’s ponds, is a beautifully designed, single-level home featuring soaring ceilings in the Great Room and a spacious, open-concept layout. With three bedrooms in a smart split floor plan, this home offers both privacy and functionality. Rich wood-toned cabinetry and sleek, textured tile finishes create a warm, upscale feel throughout. The tandem garage bay is 34' deep, perfect for extra storage or workspace. Don’t miss the opportunity to tour this stunning home in Berkeley’s newest Oaklawn community! Photos are of the actual home | Virtual tour is similar Model Home Hours: 12–5PM Fri–Tues or by appointment
Contact an agent
Home facts
- Year built:2025
- Listing ID #:98933519
- Added:273 day(s) ago
- Updated:October 18, 2025 at 01:43 AM
Rooms and interior
- Bedrooms:3
- Total bathrooms:2
- Full bathrooms:2
- Living area:1,878 sq. ft.
Heating and cooling
- Cooling:Central Air
- Heating:Forced Air, Natural Gas
Structure and exterior
- Roof:Architectural Style, Composition
- Year built:2025
- Building area:1,878 sq. ft.
- Lot area:0.13 Acres
Schools
- High school:Owyhee
- Middle school:Star
- Elementary school:Pleasant View
Utilities
- Water:City Service
Finances and disclosures
- Price:$594,900
- Price per sq. ft.:$316.77
New listings near 7094 N Canter Trail Ave.
- New
 $579,900Active4 beds 4 baths2,291 sq. ft.
$579,900Active4 beds 4 baths2,291 sq. ft.3111 NW 13th St, Meridian, ID 83646
MLS# 98965093Listed by: REDFIN CORPORATION - Coming Soon
 $750,000Coming Soon3 beds 3 baths
$750,000Coming Soon3 beds 3 baths671 E Trinidad Dr, Meridian, ID 83642
MLS# 98965060Listed by: THE AGENCY BOISE - New
 $749,000Active3 beds 3 baths2,172 sq. ft.
$749,000Active3 beds 3 baths2,172 sq. ft.5151 W Canaston Street, Meridian, ID 83646
MLS# 98965068Listed by: GROUP ONE SOTHEBY'S INT'L REALTY - New
 $499,900Active3 beds 3 baths2,440 sq. ft.
$499,900Active3 beds 3 baths2,440 sq. ft.193 S Iceberg Lake Avenue, Meridian, ID 83642
MLS# 98965071Listed by: GROUP ONE SOTHEBY'S INT'L REALTY - New
 $550,000Active3 beds 3 baths2,191 sq. ft.
$550,000Active3 beds 3 baths2,191 sq. ft.1661 W Puzzle Creek Dr., Meridian, ID 83646
MLS# 98965077Listed by: ASPIRE REALTY GROUP - Open Sat, 11am to 1pmNew
 $574,990Active3 beds 2 baths1,885 sq. ft.
$574,990Active3 beds 2 baths1,885 sq. ft.170 E Cholla Hills St, Meridian, ID 83646
MLS# 98965036Listed by: KELLER WILLIAMS REALTY BOISE - New
 $669,000Active3 beds 2 baths2,092 sq. ft.
$669,000Active3 beds 2 baths2,092 sq. ft.2604 E Granadillo, Meridian, ID 83646
MLS# 98965018Listed by: SILVERCREEK REALTY GROUP - Open Sun, 2 to 4pmNew
 $499,900Active3 beds 2 baths1,857 sq. ft.
$499,900Active3 beds 2 baths1,857 sq. ft.2626 E Ringneck St, Meridian, ID 83646
MLS# 98964990Listed by: SILVERCREEK REALTY GROUP - New
 $484,000Active4 beds 3 baths2,201 sq. ft.
$484,000Active4 beds 3 baths2,201 sq. ft.1912 W Hendricks Ct., Meridian, ID 83646
MLS# 98964992Listed by: SILVERCREEK REALTY GROUP - Open Sat, 1 to 4pmNew
 $775,000Active4 beds 4 baths3,371 sq. ft.
$775,000Active4 beds 4 baths3,371 sq. ft.2448 W Wapoot Dr, Meridian, ID 83646
MLS# 98964983Listed by: HOMES OF IDAHO
