7448 N Cavea Lane, Meridian, ID 83646
Local realty services provided by:ERA West Wind Real Estate
Listed by: gregory davisMain: 208-425-4425
Office: element group realty llc.
MLS#:98966970
Source:ID_IMLS
Price summary
- Price:$4,750,000
- Price per sq. ft.:$910.66
- Monthly HOA dues:$250
About this home
Welcome to this stunning new home situated on a desirable one-acre lot in a private gated Cavea community in North Meridian. As you enter through the arched front door, the elegant foyer with its extensive wall paneling graciously draws you into the great room with its soaring vaulted ceiling and stone fireplace. The gourmet kitchen is equipped with Thermador appliances, warm white oak custom cabinetry and a spacious center island, perfect for family gatherings or entertaining guests. The dining room is the heart of the home, creating a feeling of connection between spaces while offering stunning views of the surrounding landscape. The luxurious master suite features a spa-like bathroom and custom closet. Five additional well-appointed bedrooms boast high-end millwork finishes and fixtures throughout. The expansive yard and patio area, complete with a sparkling pool, spa, outdoor fireplace, fire pit, and BBQ kitchen, provide the perfect setting to relax and unwind in the warm Idaho sunshine. Exterior pictures are similar to the finishes, interior finishes represent the actual finishes. Feel free to check out Clark and Co's newest showroom just across the street located at 1748 W Island Green Drive, Meridian ID 83646.
Contact an agent
Home facts
- Year built:2025
- Listing ID #:98966970
- Added:40 day(s) ago
- Updated:December 17, 2025 at 06:31 PM
Rooms and interior
- Bedrooms:6
- Total bathrooms:5
- Full bathrooms:5
- Living area:5,216 sq. ft.
Heating and cooling
- Cooling:Central Air
- Heating:Forced Air, Natural Gas
Structure and exterior
- Year built:2025
- Building area:5,216 sq. ft.
- Lot area:1 Acres
Schools
- High school:Rocky Mountain
- Middle school:Sawtooth Middle
- Elementary school:Willow Creek
Utilities
- Water:City Service
Finances and disclosures
- Price:$4,750,000
- Price per sq. ft.:$910.66
- Tax amount:$2,205 (2025)
New listings near 7448 N Cavea Lane
- New
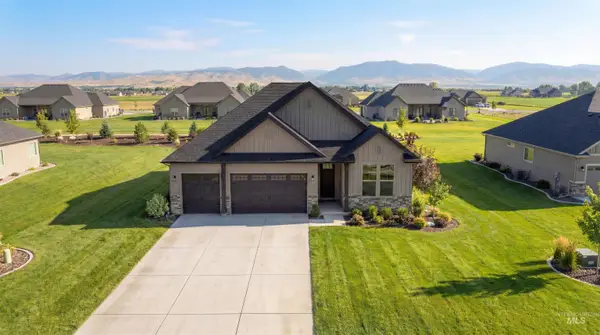 $849,900Active3 beds 3 baths2,177 sq. ft.
$849,900Active3 beds 3 baths2,177 sq. ft.Lot 8 Blake Rd, Emmett, ID 83617
MLS# 98969981Listed by: KELLER WILLIAMS REALTY BOISE - Open Sat, 1 to 3pmNew
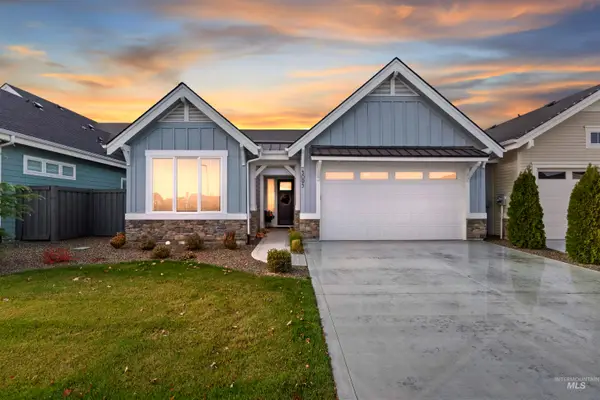 $550,000Active3 beds 2 baths1,575 sq. ft.
$550,000Active3 beds 2 baths1,575 sq. ft.5095 S Palatino Ln, Meridian, ID 83642
MLS# 98969964Listed by: RELOCATE 208 - Open Fri, 12 to 2pmNew
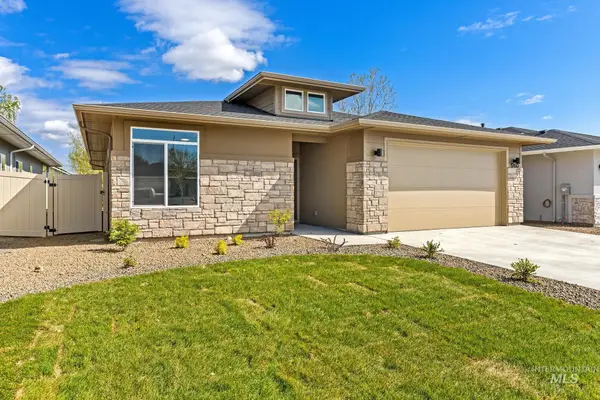 $558,900Active3 beds 2 baths1,900 sq. ft.
$558,900Active3 beds 2 baths1,900 sq. ft.1696 E Grayson St, Meridian, ID 83742
MLS# 98969918Listed by: AMHERST MADISON - Open Sat, 1 to 4pmNew
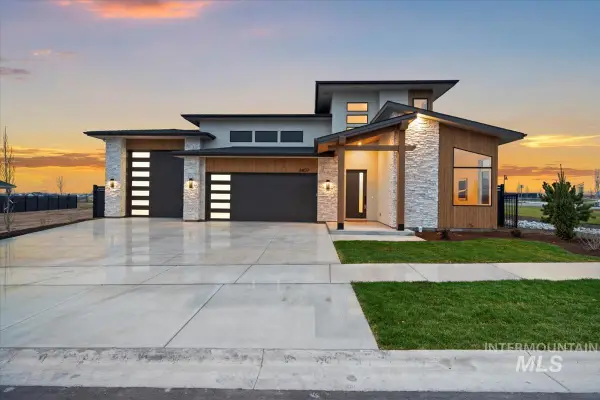 $1,119,900Active4 beds 4 baths2,703 sq. ft.
$1,119,900Active4 beds 4 baths2,703 sq. ft.2407 N Buhrstone Ave, Eagle, ID 83616
MLS# 98969928Listed by: AMHERST MADISON - Open Fri, 12 to 2pmNew
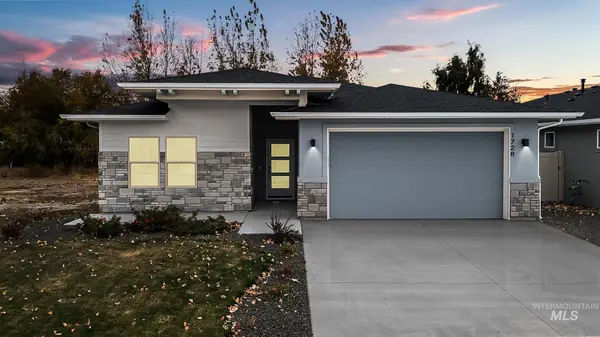 $548,900Active3 beds 2 baths1,900 sq. ft.
$548,900Active3 beds 2 baths1,900 sq. ft.1712 E Grayson St, Meridian, ID 83642
MLS# 98969915Listed by: AMHERST MADISON - New
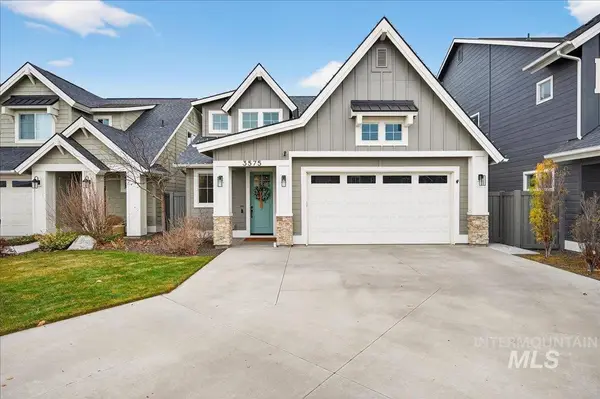 $599,000Active3 beds 3 baths2,439 sq. ft.
$599,000Active3 beds 3 baths2,439 sq. ft.3575 E Berghan Ct, Meridian, ID 83642
MLS# 98969905Listed by: SILVERCREEK REALTY GROUP - New
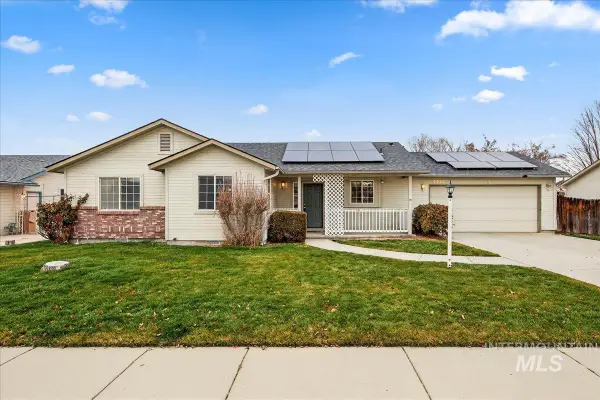 $375,000Active3 beds 2 baths1,358 sq. ft.
$375,000Active3 beds 2 baths1,358 sq. ft.2922 W Willard St, Meridian, ID 83642
MLS# 98969898Listed by: WEST REAL ESTATE GROUP - New
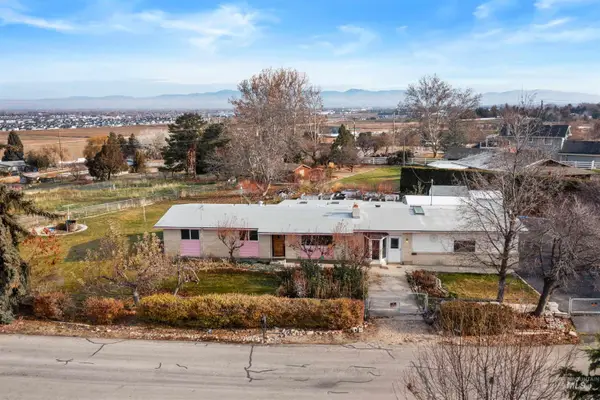 $500,000Active3 beds 2 baths1,440 sq. ft.
$500,000Active3 beds 2 baths1,440 sq. ft.4910 W View Pl, Meridian, ID 83642
MLS# 98969878Listed by: EXP REALTY, LLC - New
 $400,000Active3 beds 2 baths1,508 sq. ft.
$400,000Active3 beds 2 baths1,508 sq. ft.2734 N Turnberry Way, Meridian, ID 83646
MLS# 98969849Listed by: KELLER WILLIAMS REALTY BOISE - New
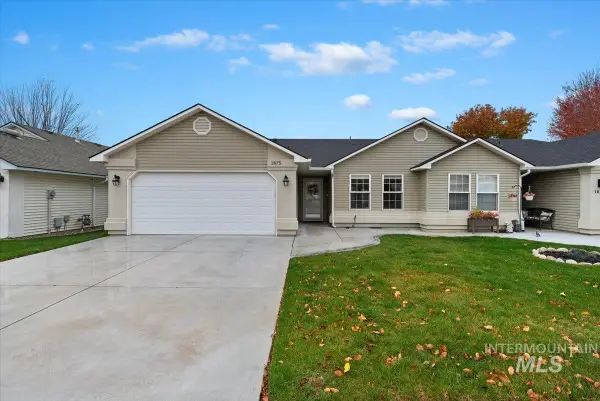 $362,500Active2 beds 2 baths1,258 sq. ft.
$362,500Active2 beds 2 baths1,258 sq. ft.1875 N Buena Vista Ave, Meridian, ID 83646
MLS# 98969821Listed by: SWEET GROUP REALTY
