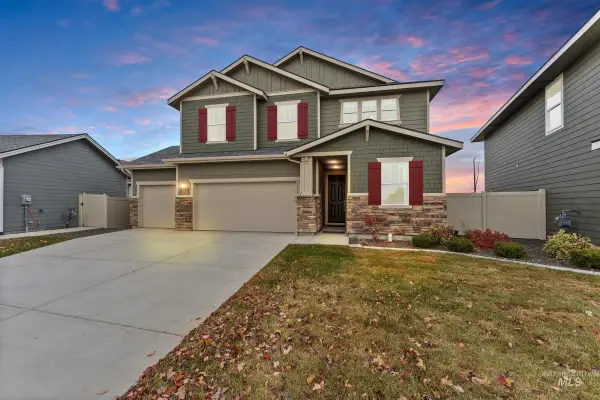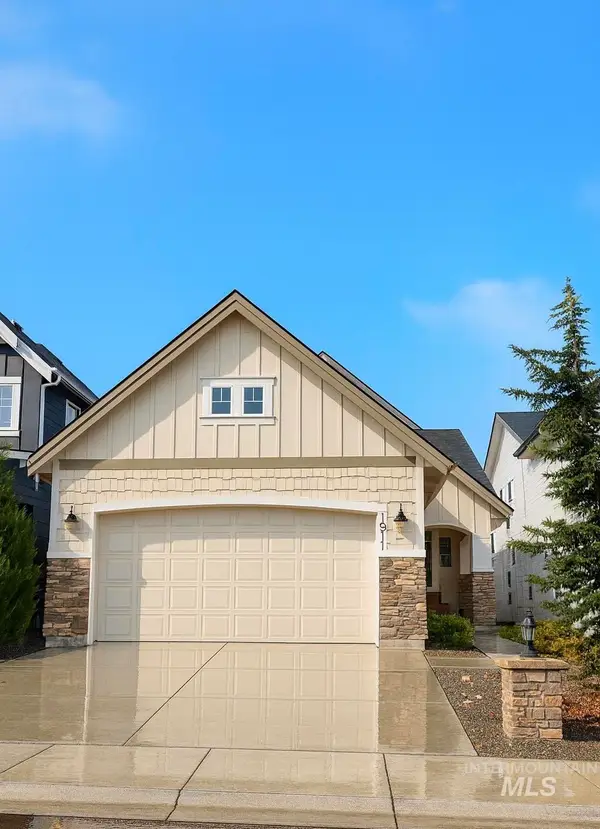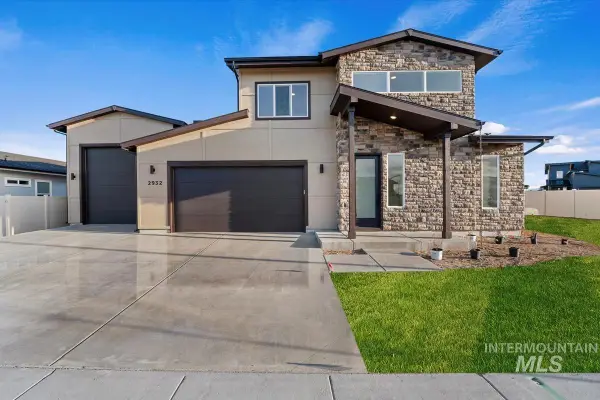7479 W Lookout View St, Meridian, ID 83646
Local realty services provided by:ERA West Wind Real Estate
Listed by: kelsi besecker, david carneyMain: 208-600-0031
Office: sweet group realty
MLS#:98961535
Source:ID_IMLS
Price summary
- Price:$899,000
- Price per sq. ft.:$354.78
- Monthly HOA dues:$200
About this home
Capstone’s superior craftsmanship defines this single-level residence—thoughtful design, elevated finishes, and function at every turn. 2,544 sq ft with a flexible 4-bed layout (or 3 + office) and 2.5 baths. A true RV garage anchors the exterior. Inside, custom tile and designer details set a clean, modern tone. The chef’s kitchen showcases a full Thermador appliance set, a generous island, custom cabinetry, and a hidden butler’s pantry with walk-in storage, plus a pot filler and under-cabinet LED lighting. The private owner’s suite opens to the patio; the spa-style bath offers dual vanities and a large shower, and the suite includes a large fire-rated built-in safe. The garage is insulated and painted, with RV/EV pre-wire in place. Backed by a 4-year builder warranty. Enjoy effortless indoor/outdoor living on the covered patio and the planned Inspirado amenities—clubhouse, pool, pickleball, playgrounds, and green space.
Contact an agent
Home facts
- Year built:2025
- Listing ID #:98961535
- Added:67 day(s) ago
- Updated:November 20, 2025 at 03:14 PM
Rooms and interior
- Bedrooms:4
- Total bathrooms:3
- Full bathrooms:3
- Living area:2,534 sq. ft.
Heating and cooling
- Cooling:Central Air
- Heating:Forced Air, Natural Gas
Structure and exterior
- Roof:Architectural Style, Composition
- Year built:2025
- Building area:2,534 sq. ft.
- Lot area:0.23 Acres
Schools
- High school:Owyhee
- Middle school:Star
- Elementary school:Pleasant View
Utilities
- Water:City Service
Finances and disclosures
- Price:$899,000
- Price per sq. ft.:$354.78
- Tax amount:$933 (2024)
New listings near 7479 W Lookout View St
- New
 $499,990Active3 beds 3 baths1,961 sq. ft.
$499,990Active3 beds 3 baths1,961 sq. ft.4141 S Colditz Way, Meridian, ID 83642
MLS# 98967938Listed by: HOMES OF IDAHO - New
 $649,990Active4 beds 3 baths2,678 sq. ft.
$649,990Active4 beds 3 baths2,678 sq. ft.4149 S Colditz Way, Meridian, ID 83642
MLS# 98967932Listed by: HOMES OF IDAHO - Open Fri, 2 to 6pmNew
 $569,900Active3 beds 2 baths1,900 sq. ft.
$569,900Active3 beds 2 baths1,900 sq. ft.6086 S Corsican, Meridian, ID 83642
MLS# 98967934Listed by: HOMES OF IDAHO - Coming Soon
 $520,000Coming Soon3 beds 2 baths
$520,000Coming Soon3 beds 2 baths1911 E Presidential Drive, Meridian, ID 83642
MLS# 98967897Listed by: THE AGENCY BOISE - New
 $679,000Active3 beds 3 baths2,749 sq. ft.
$679,000Active3 beds 3 baths2,749 sq. ft.1838 W Pachino St, Meridian, ID 83646
MLS# 98967877Listed by: COLDWELL BANKER TOMLINSON - Open Sat, 11am to 1pmNew
 $818,800Active4 beds 3 baths2,564 sq. ft.
$818,800Active4 beds 3 baths2,564 sq. ft.1975 W Pond Stone, Meridian, ID 83646
MLS# 98967880Listed by: FLX REAL ESTATE, LLC  $649,900Pending4 beds 3 baths2,291 sq. ft.
$649,900Pending4 beds 3 baths2,291 sq. ft.2853 W Jutland, Meridian, ID 83642
MLS# 98967863Listed by: HOMES OF IDAHO- Open Sat, 1 to 3pmNew
 $1,299,000Active4 beds 4 baths4,095 sq. ft.
$1,299,000Active4 beds 4 baths4,095 sq. ft.7266 S Pear Blossom Way, Meridian, ID 83642
MLS# 98967844Listed by: KELLER WILLIAMS REALTY BOISE - New
 $859,900Active4 beds 3 baths3,276 sq. ft.
$859,900Active4 beds 3 baths3,276 sq. ft.4293 N Madden Way, Meridian, ID 83646
MLS# 98967853Listed by: BOISE PREMIER REAL ESTATE - New
 $569,900Active3 beds 2 baths1,684 sq. ft.
$569,900Active3 beds 2 baths1,684 sq. ft.2520 E Galleon Ln, Meridian, ID 83642
MLS# 98967858Listed by: AMHERST MADISON
