7624 S Old Farm Lane, Meridian, ID 83642
Local realty services provided by:ERA West Wind Real Estate
7624 S Old Farm Lane,Meridian, ID 83642
$1,599,999
- 4 Beds
- 4 Baths
- 4,456 sq. ft.
- Single family
- Pending
Listed by: grant presolMain: 208-939-5151
Office: atova
MLS#:98960283
Source:ID_IMLS
Price summary
- Price:$1,599,999
- Price per sq. ft.:$359.07
- Monthly HOA dues:$100
About this home
$10K concession for rate buy-down down and/or closing costs. Experience elevated living in this gorgeous 1-acre Iron Horse Estates retreat featuring breathtaking views, privacy, and stunning 2022 renovations. The chef’s kitchen is designed to impress, showcasing quartzite counters, ceiling-height cabinetry with appliance garage, an oversized island, pot filler, warming drawer, and premium JennAir appliances including a 6-burner cooktop. The main-level primary suite offers a cozy fireplace, patio access, and a luxurious spa-inspired bath. Porcelain tile in a striking herringbone pattern adds sophistication throughout the main living areas. The entertainment room features a custom wet bar with floating shelves, plus wine and beverage fridges — ideal for hosting family and friends. Dual staircases lead to a spacious upper-level bonus room, perfect for media or work. Outside, a welcoming courtyard with a bubbling fountain sets the tone for peaceful living. Enjoy outdoor gatherings on the patio with remote-controlled louvered cover, DaVinci coating, and firepit. Includes raised garden beds, 4-car garage, and custom shop with RV bay.
Contact an agent
Home facts
- Year built:2006
- Listing ID #:98960283
- Added:106 day(s) ago
- Updated:December 17, 2025 at 10:04 AM
Rooms and interior
- Bedrooms:4
- Total bathrooms:4
- Full bathrooms:4
- Living area:4,456 sq. ft.
Heating and cooling
- Cooling:Central Air
- Heating:Forced Air, Natural Gas
Structure and exterior
- Roof:Composition
- Year built:2006
- Building area:4,456 sq. ft.
- Lot area:1 Acres
Schools
- High school:Kuna
- Middle school:Kuna
- Elementary school:Crimson Point
Utilities
- Water:City Service
- Sewer:Septic Tank
Finances and disclosures
- Price:$1,599,999
- Price per sq. ft.:$359.07
- Tax amount:$4,560 (2024)
New listings near 7624 S Old Farm Lane
- New
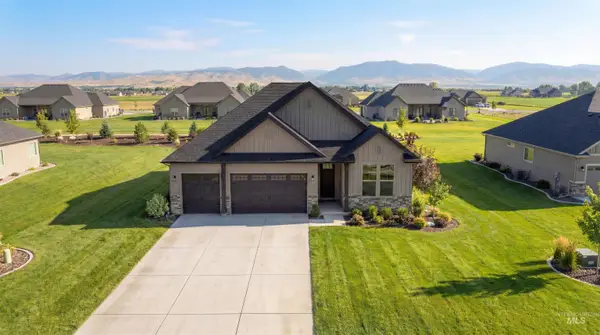 $849,900Active3 beds 3 baths2,177 sq. ft.
$849,900Active3 beds 3 baths2,177 sq. ft.Lot 8 Blake Rd, Emmett, ID 83617
MLS# 98969981Listed by: KELLER WILLIAMS REALTY BOISE - Open Sat, 1 to 3pmNew
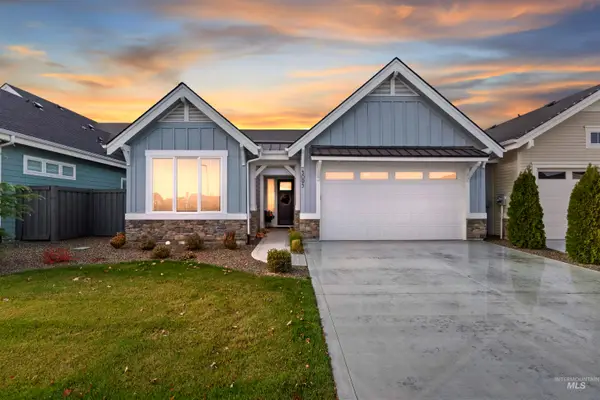 $550,000Active3 beds 2 baths1,575 sq. ft.
$550,000Active3 beds 2 baths1,575 sq. ft.5095 S Palatino Ln, Meridian, ID 83642
MLS# 98969964Listed by: RELOCATE 208 - Open Fri, 12 to 2pmNew
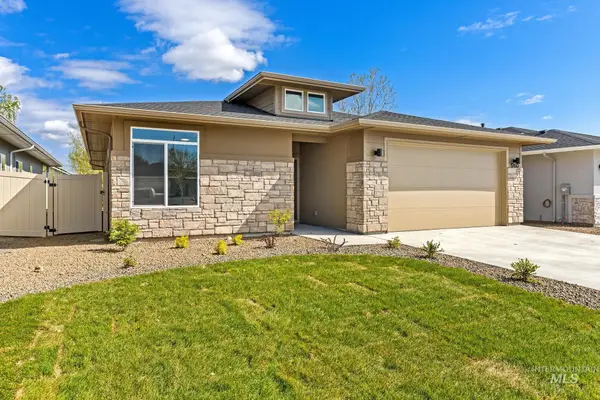 $558,900Active3 beds 2 baths1,900 sq. ft.
$558,900Active3 beds 2 baths1,900 sq. ft.1696 E Grayson St, Meridian, ID 83742
MLS# 98969918Listed by: AMHERST MADISON - Open Sat, 1 to 4pmNew
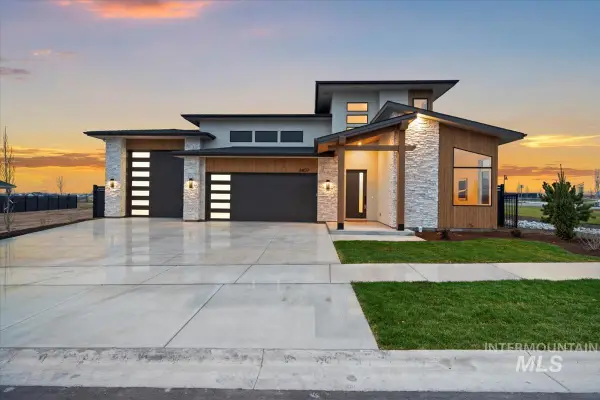 $1,119,900Active4 beds 4 baths2,703 sq. ft.
$1,119,900Active4 beds 4 baths2,703 sq. ft.2407 N Buhrstone Ave, Eagle, ID 83616
MLS# 98969928Listed by: AMHERST MADISON - Open Fri, 12 to 2pmNew
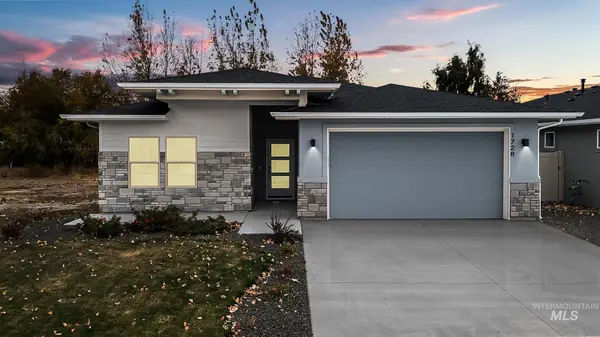 $548,900Active3 beds 2 baths1,900 sq. ft.
$548,900Active3 beds 2 baths1,900 sq. ft.1712 E Grayson St, Meridian, ID 83642
MLS# 98969915Listed by: AMHERST MADISON - New
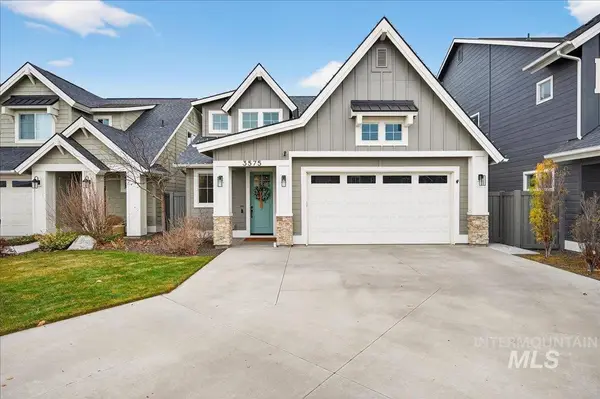 $599,000Active3 beds 3 baths2,439 sq. ft.
$599,000Active3 beds 3 baths2,439 sq. ft.3575 E Berghan Ct, Meridian, ID 83642
MLS# 98969905Listed by: SILVERCREEK REALTY GROUP - New
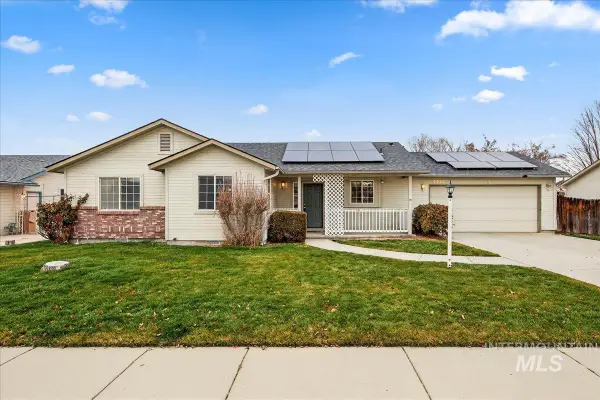 $375,000Active3 beds 2 baths1,358 sq. ft.
$375,000Active3 beds 2 baths1,358 sq. ft.2922 W Willard St, Meridian, ID 83642
MLS# 98969898Listed by: WEST REAL ESTATE GROUP - New
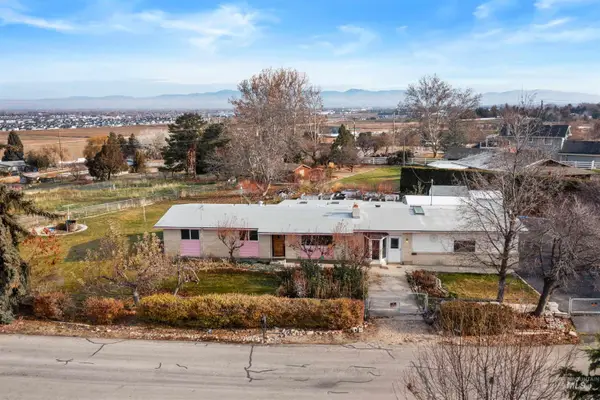 $500,000Active3 beds 2 baths1,440 sq. ft.
$500,000Active3 beds 2 baths1,440 sq. ft.4910 W View Pl, Meridian, ID 83642
MLS# 98969878Listed by: EXP REALTY, LLC - New
 $400,000Active3 beds 2 baths1,508 sq. ft.
$400,000Active3 beds 2 baths1,508 sq. ft.2734 N Turnberry Way, Meridian, ID 83646
MLS# 98969849Listed by: KELLER WILLIAMS REALTY BOISE - New
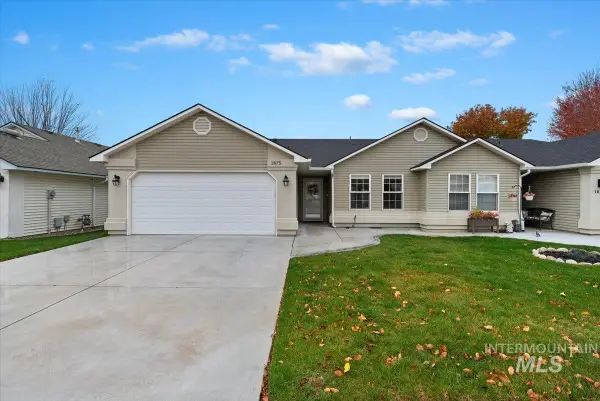 $362,500Active2 beds 2 baths1,258 sq. ft.
$362,500Active2 beds 2 baths1,258 sq. ft.1875 N Buena Vista Ave, Meridian, ID 83646
MLS# 98969821Listed by: SWEET GROUP REALTY
