7669 W Lookout View St, Meridian, ID 83646
Local realty services provided by:ERA West Wind Real Estate
Listed by:raquel petzinger
Office:re/max capital city
MLS#:98960014
Source:ID_IMLS
Price summary
- Price:$1,100,000
- Price per sq. ft.:$297.3
- Monthly HOA dues:$200
About this home
Introducing the Messina XL, Riverwood's newest and largest floor plan — offering an impressive 3,700 sq. ft. of thoughtfully designed living space! This home features a gourmet kitchen with stainless steel Bosch appliances, custom-built cabinetry with soft-close doors & drawers, an impressive island & a spacious butler's pantry complete with an appliance counter. The great room boasts soaring 18-foot ceilings, a cozy fireplace flanked by custom built-ins, and abundant natural light. Unwind in your private primary with its spa-esque en-suite offering dual sinks, soaking tub & curbless zero entry tiled walk-in shower. A guest suite with full bath, powder & laundry room completes the main floor. Upstairs, you’ll find three additional bedrooms — one with its own ensuite — plus an expansive bonus room & a convenient second laundry room. RV garage with 12' door & 40' bay + EV charging station! Energy Star and HERS rated home. Resort style community amenities to feature clubhouse, pool, pickleball, & walking paths.
Contact an agent
Home facts
- Year built:2025
- Listing ID #:98960014
- Added:48 day(s) ago
- Updated:October 17, 2025 at 07:35 AM
Rooms and interior
- Bedrooms:5
- Total bathrooms:5
- Full bathrooms:5
- Living area:3,700 sq. ft.
Heating and cooling
- Cooling:Central Air
- Heating:Forced Air, Natural Gas
Structure and exterior
- Roof:Metal
- Year built:2025
- Building area:3,700 sq. ft.
- Lot area:0.22 Acres
Schools
- High school:Owyhee
- Middle school:Star
- Elementary school:Pleasant View
Utilities
- Water:City Service
Finances and disclosures
- Price:$1,100,000
- Price per sq. ft.:$297.3
- Tax amount:$887 (2024)
New listings near 7669 W Lookout View St
- Open Sat, 11am to 1pmNew
 $850,000Active5 beds 4 baths2,855 sq. ft.
$850,000Active5 beds 4 baths2,855 sq. ft.2697 W Los Flores Ct, Meridian, ID 83646
MLS# 98964969Listed by: BOISE PREMIER REAL ESTATE - Open Sat, 11am to 3pmNew
 $510,000Active4 beds 3 baths2,419 sq. ft.
$510,000Active4 beds 3 baths2,419 sq. ft.1895 W Santa Clara Drive, Meridian, ID 83642
MLS# 98964947Listed by: SILVERCREEK REALTY GROUP - New
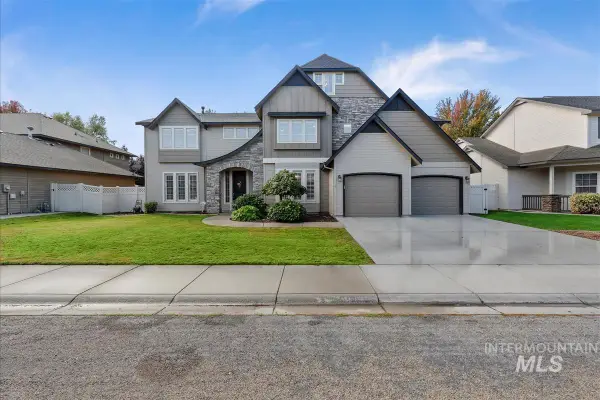 $799,990Active5 beds 3 baths3,741 sq. ft.
$799,990Active5 beds 3 baths3,741 sq. ft.2549 W Astonte Dr, Meridian, ID 83646
MLS# 98964949Listed by: HOMES OF IDAHO - New
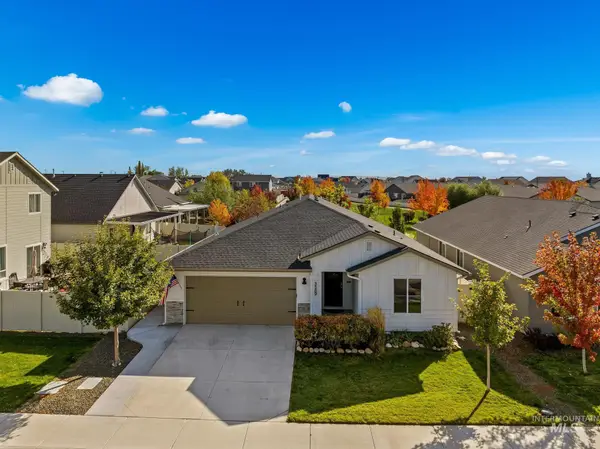 $399,000Active3 beds 2 baths1,522 sq. ft.
$399,000Active3 beds 2 baths1,522 sq. ft.3389 W Charlene, Meridian, ID 83642
MLS# 98964950Listed by: THG REAL ESTATE - Open Sun, 12 to 2pmNew
 $445,900Active3 beds 2 baths1,395 sq. ft.
$445,900Active3 beds 2 baths1,395 sq. ft.4310 W Niemann Dr., Meridian, ID 83646
MLS# 98964911Listed by: SILVERCREEK REALTY GROUP - New
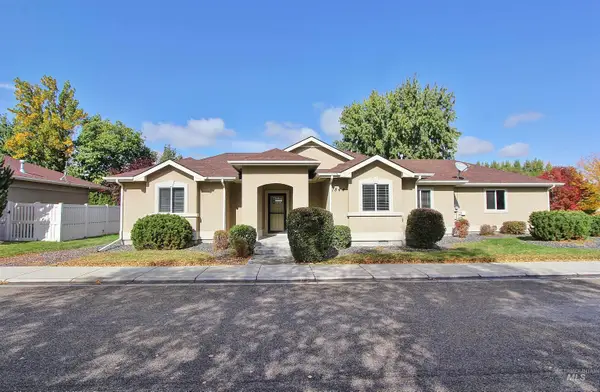 $434,900Active3 beds 2 baths1,592 sq. ft.
$434,900Active3 beds 2 baths1,592 sq. ft.1844 E Horse Creek Ct, Meridian, ID 83642
MLS# 98964914Listed by: JOHN L SCOTT BOISE - New
 $398,995Active3 beds 2 baths1,558 sq. ft.
$398,995Active3 beds 2 baths1,558 sq. ft.1931 W Declan Ct, Meridian, ID 83642
MLS# 98964901Listed by: TOLL BROTHERS REAL ESTATE, INC - New
 $1,724,999Active4 beds 4 baths3,432 sq. ft.
$1,724,999Active4 beds 4 baths3,432 sq. ft.20185 N Swire Green Way, Boise, ID 83714
MLS# 98964846Listed by: PRESIDIO REAL ESTATE IDAHO - Open Sun, 12 to 3pmNew
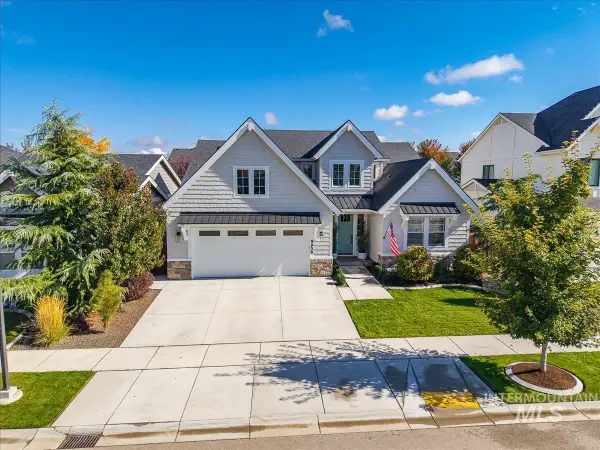 $725,000Active3 beds 3 baths2,437 sq. ft.
$725,000Active3 beds 3 baths2,437 sq. ft.5958 N Colosseum Ave, Meridian, ID 83646
MLS# 98964854Listed by: HOMES OF IDAHO - New
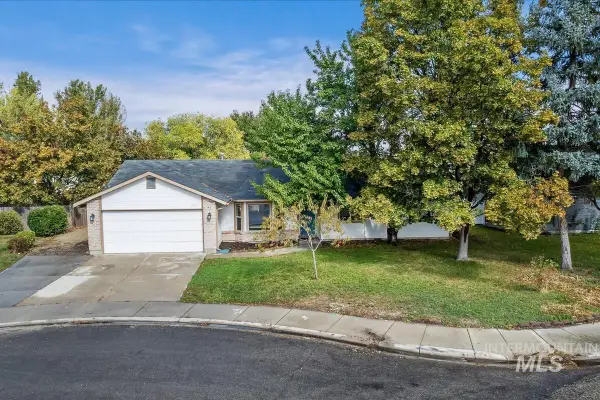 $399,999Active3 beds 2 baths1,579 sq. ft.
$399,999Active3 beds 2 baths1,579 sq. ft.560 W Creekview Dr, Meridian, ID 83646
MLS# 98964873Listed by: KELLER WILLIAMS REALTY BOISE
