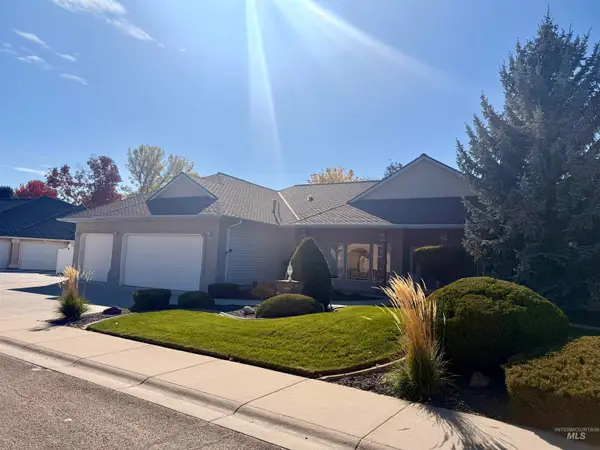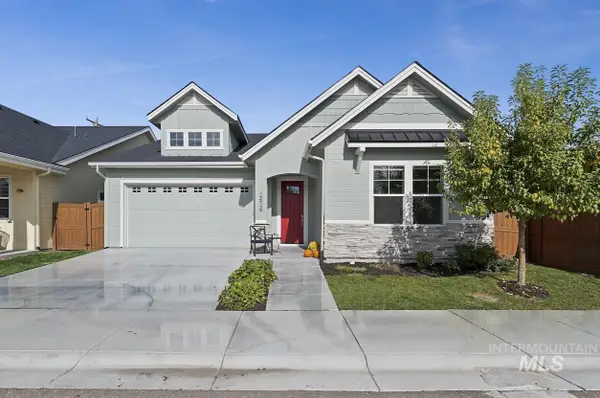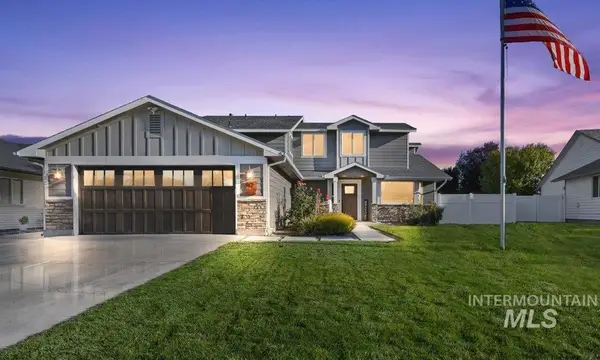8119 W Show Horse Ct, Meridian, ID 83646
Local realty services provided by:ERA West Wind Real Estate
Listed by:michael germain
Office:better homes & gardens 43north
MLS#:98933527
Source:ID_IMLS
Price summary
- Price:$599,900
- Price per sq. ft.:$323.75
- Monthly HOA dues:$79.17
About this home
Fall Parade Incentive: This home qualifies for an incentive up to $35,000!! Exclusively built by Berkeley Building Co., Oaklawn homes showcase thoughtful design, high-end finishes, and upgraded appliances included as standard, delivering an elevated living experience. Introducing the Mason by Berkeley Building Co.—a stunning home from our Rich Contemporary collection, positioned on a lot with no rear neighbors and featuring a HUGE back patio for ultimate outdoor enjoyment. This home blends warm woods, sleek matte black hardware, glossy neutral tiles, and striking designer lighting for a refined and layered aesthetic. With expansive living areas, three spacious bedrooms, and two luxurious baths, the Mason offers 1,865 sq ft of comfort, sophistication, and timeless style.Perfectly situated between downtown Star and North Meridian, Oaklawn offers a peaceful retreat with convenient access to the vibrant amenities of the Boise Metro Area. Photos Actual! Model Home Hours: 12–5PM Fri–Tues or by appointment
Contact an agent
Home facts
- Year built:2025
- Listing ID #:98933527
- Added:273 day(s) ago
- Updated:October 18, 2025 at 02:40 AM
Rooms and interior
- Bedrooms:3
- Total bathrooms:2
- Full bathrooms:2
- Living area:1,853 sq. ft.
Heating and cooling
- Cooling:Central Air
- Heating:Forced Air, Natural Gas
Structure and exterior
- Roof:Architectural Style, Composition
- Year built:2025
- Building area:1,853 sq. ft.
- Lot area:0.13 Acres
Schools
- High school:Owyhee
- Middle school:Star
- Elementary school:Pleasant View
Utilities
- Water:City Service
Finances and disclosures
- Price:$599,900
- Price per sq. ft.:$323.75
New listings near 8119 W Show Horse Ct
- New
 $579,900Active4 beds 4 baths2,291 sq. ft.
$579,900Active4 beds 4 baths2,291 sq. ft.3111 NW 13th St, Meridian, ID 83646
MLS# 98965093Listed by: REDFIN CORPORATION - Coming Soon
 $750,000Coming Soon3 beds 3 baths
$750,000Coming Soon3 beds 3 baths671 E Trinidad Dr, Meridian, ID 83642
MLS# 98965060Listed by: THE AGENCY BOISE - New
 $749,000Active3 beds 3 baths2,172 sq. ft.
$749,000Active3 beds 3 baths2,172 sq. ft.5151 W Canaston Street, Meridian, ID 83646
MLS# 98965068Listed by: GROUP ONE SOTHEBY'S INT'L REALTY - New
 $499,900Active3 beds 3 baths2,440 sq. ft.
$499,900Active3 beds 3 baths2,440 sq. ft.193 S Iceberg Lake Avenue, Meridian, ID 83642
MLS# 98965071Listed by: GROUP ONE SOTHEBY'S INT'L REALTY - New
 $550,000Active3 beds 3 baths2,191 sq. ft.
$550,000Active3 beds 3 baths2,191 sq. ft.1661 W Puzzle Creek Dr., Meridian, ID 83646
MLS# 98965077Listed by: ASPIRE REALTY GROUP - Open Sat, 11am to 1pmNew
 $574,990Active3 beds 2 baths1,885 sq. ft.
$574,990Active3 beds 2 baths1,885 sq. ft.170 E Cholla Hills St, Meridian, ID 83646
MLS# 98965036Listed by: KELLER WILLIAMS REALTY BOISE - New
 $669,000Active3 beds 2 baths2,092 sq. ft.
$669,000Active3 beds 2 baths2,092 sq. ft.2604 E Granadillo, Meridian, ID 83646
MLS# 98965018Listed by: SILVERCREEK REALTY GROUP - Open Sun, 2 to 4pmNew
 $499,900Active3 beds 2 baths1,857 sq. ft.
$499,900Active3 beds 2 baths1,857 sq. ft.2626 E Ringneck St, Meridian, ID 83646
MLS# 98964990Listed by: SILVERCREEK REALTY GROUP - New
 $484,000Active4 beds 3 baths2,201 sq. ft.
$484,000Active4 beds 3 baths2,201 sq. ft.1912 W Hendricks Ct., Meridian, ID 83646
MLS# 98964992Listed by: SILVERCREEK REALTY GROUP - Open Sat, 1 to 4pmNew
 $775,000Active4 beds 4 baths3,371 sq. ft.
$775,000Active4 beds 4 baths3,371 sq. ft.2448 W Wapoot Dr, Meridian, ID 83646
MLS# 98964983Listed by: HOMES OF IDAHO
