8144 W Inspirado Dr., Meridian, ID 83646
Local realty services provided by:ERA West Wind Real Estate
Upcoming open houses
- Sat, Oct 1812:00 pm - 04:00 pm
- Sun, Oct 1901:00 pm - 04:00 pm
Listed by:jacob detweiler
Office:presidio real estate idaho
MLS#:98936573
Source:ID_IMLS
Price summary
- Price:$1,814,999
- Price per sq. ft.:$531.17
- Monthly HOA dues:$166.67
About this home
Ask agent about Rate Buy Down! Welcome to the Avanti, where luxury meets innovation. Crafted by Idaho’s premier builder, Shadow Mountain Homes. Over 3,400 sqft of perfectly designed living space, all on a single level. Every detail has been thoughtfully curated for the discerning homeowner. Each of the four spacious bedrooms features its own luxurious ensuite, including a private casita, perfect for guests or multi-generational living. Complete with a separate entrance, a wet bar, walk-in closet, laundry area, & a beautifully appointed bathroom, the casita offers an elevated level of comfort & privacy. Greeted by a grand courtyard & striking iron & glass doors, gives a touch of elegance. This home is fully outfitted with cutting-edge smart lighting & wired for power window coverings, setting the tone for a lifestyle of convenience. Gather around the stunning 60-inch gas fireplace. This home has breathtaking views of the Boise River Valley & Boise foothills!
Contact an agent
Home facts
- Year built:2024
- Listing ID #:98936573
- Added:329 day(s) ago
- Updated:October 17, 2025 at 02:25 PM
Rooms and interior
- Bedrooms:4
- Total bathrooms:5
- Full bathrooms:5
- Living area:3,417 sq. ft.
Heating and cooling
- Cooling:Central Air
- Heating:Forced Air, Natural Gas
Structure and exterior
- Roof:Composition
- Year built:2024
- Building area:3,417 sq. ft.
- Lot area:0.39 Acres
Schools
- High school:Owyhee
- Middle school:Star
- Elementary school:Pleasant View
Utilities
- Water:City Service
Finances and disclosures
- Price:$1,814,999
- Price per sq. ft.:$531.17
- Tax amount:$3,138 (2024)
New listings near 8144 W Inspirado Dr.
- Open Sat, 11am to 1pmNew
 $850,000Active5 beds 4 baths2,855 sq. ft.
$850,000Active5 beds 4 baths2,855 sq. ft.2697 W Los Flores Ct, Meridian, ID 83646
MLS# 98964969Listed by: BOISE PREMIER REAL ESTATE - Open Sat, 11am to 3pmNew
 $510,000Active4 beds 3 baths2,419 sq. ft.
$510,000Active4 beds 3 baths2,419 sq. ft.1895 W Santa Clara Drive, Meridian, ID 83642
MLS# 98964947Listed by: SILVERCREEK REALTY GROUP - New
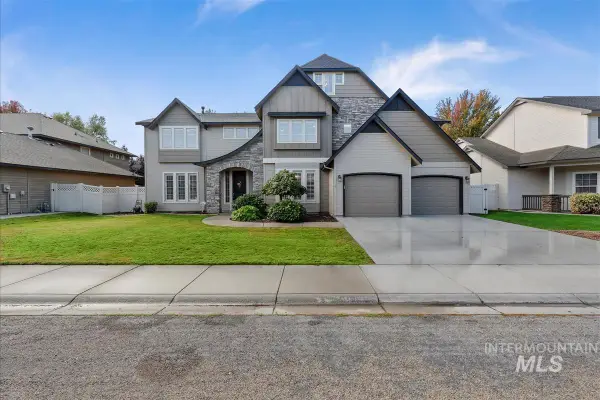 $799,990Active5 beds 3 baths3,741 sq. ft.
$799,990Active5 beds 3 baths3,741 sq. ft.2549 W Astonte Dr, Meridian, ID 83646
MLS# 98964949Listed by: HOMES OF IDAHO - New
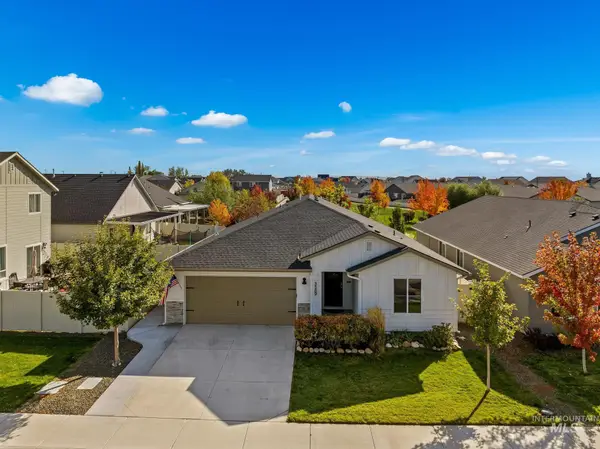 $399,000Active3 beds 2 baths1,522 sq. ft.
$399,000Active3 beds 2 baths1,522 sq. ft.3389 W Charlene, Meridian, ID 83642
MLS# 98964950Listed by: THG REAL ESTATE - Open Sun, 12 to 2pmNew
 $445,900Active3 beds 2 baths1,395 sq. ft.
$445,900Active3 beds 2 baths1,395 sq. ft.4310 W Niemann Dr., Meridian, ID 83646
MLS# 98964911Listed by: SILVERCREEK REALTY GROUP - New
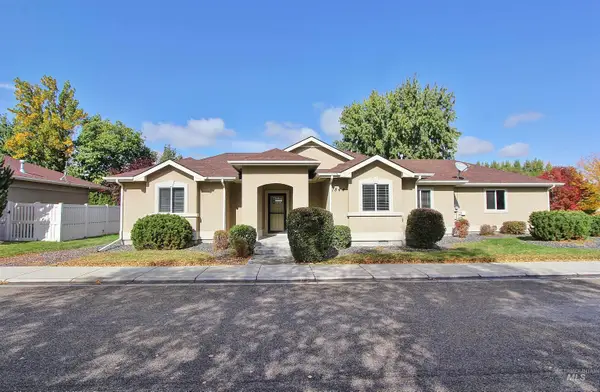 $434,900Active3 beds 2 baths1,592 sq. ft.
$434,900Active3 beds 2 baths1,592 sq. ft.1844 E Horse Creek Ct, Meridian, ID 83642
MLS# 98964914Listed by: JOHN L SCOTT BOISE - New
 $398,995Active3 beds 2 baths1,558 sq. ft.
$398,995Active3 beds 2 baths1,558 sq. ft.1931 W Declan Ct, Meridian, ID 83642
MLS# 98964901Listed by: TOLL BROTHERS REAL ESTATE, INC - New
 $1,724,999Active4 beds 4 baths3,432 sq. ft.
$1,724,999Active4 beds 4 baths3,432 sq. ft.20185 N Swire Green Way, Boise, ID 83714
MLS# 98964846Listed by: PRESIDIO REAL ESTATE IDAHO - Open Sun, 12 to 3pmNew
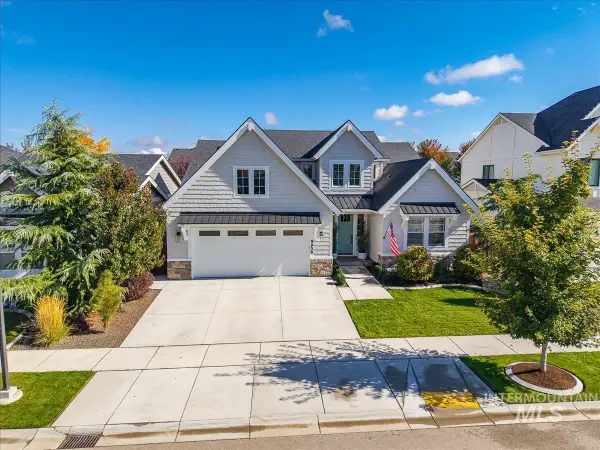 $725,000Active3 beds 3 baths2,437 sq. ft.
$725,000Active3 beds 3 baths2,437 sq. ft.5958 N Colosseum Ave, Meridian, ID 83646
MLS# 98964854Listed by: HOMES OF IDAHO - New
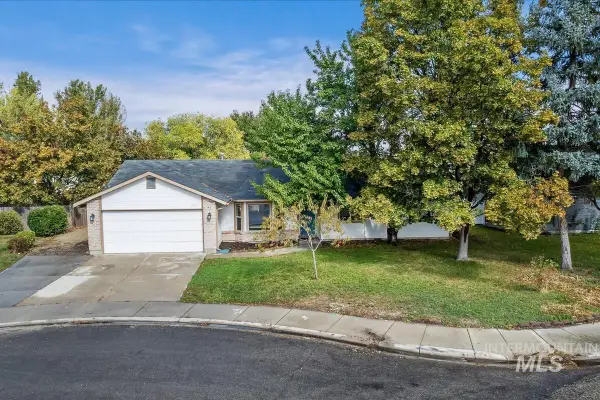 $399,999Active3 beds 2 baths1,579 sq. ft.
$399,999Active3 beds 2 baths1,579 sq. ft.560 W Creekview Dr, Meridian, ID 83646
MLS# 98964873Listed by: KELLER WILLIAMS REALTY BOISE
