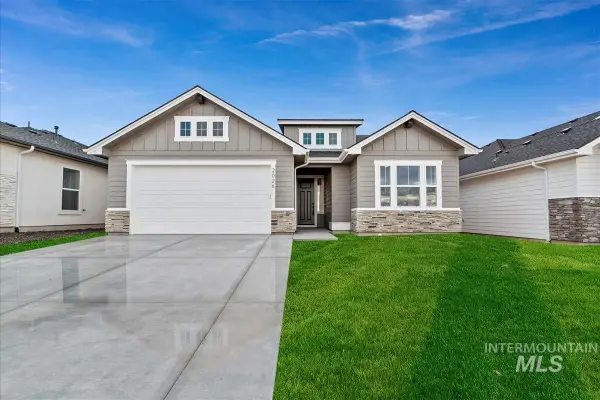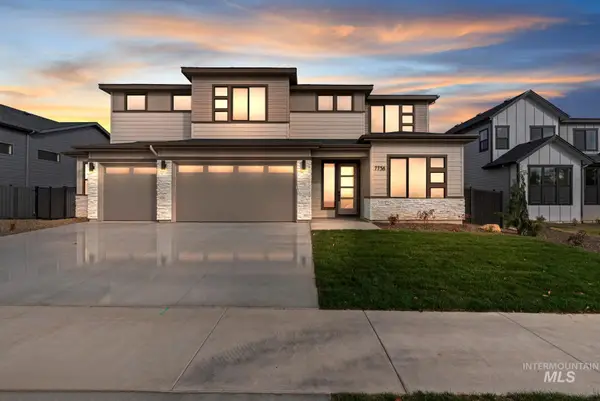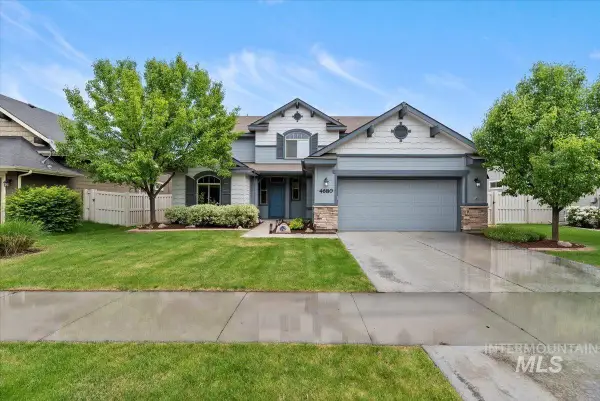8144 W Inspirado Drive, Meridian, ID 83646
Local realty services provided by:ERA West Wind Real Estate
8144 W Inspirado Drive,Meridian, ID 83646
$1,819,000
- 4 Beds
- 5 Baths
- 3,421 sq. ft.
- Single family
- Active
Upcoming open houses
- Sat, Jan 1002:00 pm - 04:00 pm
- Sun, Jan 1101:00 pm - 04:00 pm
Listed by: tricia flynnMain: 208-381-8000
Office: better homes & gardens 43north
MLS#:98967040
Source:ID_IMLS
Price summary
- Price:$1,819,000
- Price per sq. ft.:$531.72
- Monthly HOA dues:$166.67
About this home
Rare rim view lot with North facing views of Boise River, City of Star and foothills! Luxurious home by Shadow Mountain with decorator picked finishes. Stone, tile and quartz throughout. Dream kitchen includes Thermador appliances; column refrigerator and freezer, double oven, 6 burner cooktop, drawer microwave, 2 dishwashers, coffee maker, wine cooler and huge walk in pantry with additional sink. The secure and spacious courtyard entry leads to iron magic glass double front doors. This homes casita has exterior entrance, w/d hookups, wet bar area and private bath. Master suite with valley views, spa like bath and large closet with built-in package and direct access to laundry room. Additional features include; 1351 sq ft heated garage space with work bench area, smart lighting and low voltage package, wired for power blinds, 60' gas fireplace, tankless water heater and epoxy finish on garage flooring. Don't miss out on this special home.
Contact an agent
Home facts
- Year built:2024
- Listing ID #:98967040
- Added:60 day(s) ago
- Updated:January 08, 2026 at 01:39 AM
Rooms and interior
- Bedrooms:4
- Total bathrooms:5
- Full bathrooms:5
- Living area:3,421 sq. ft.
Heating and cooling
- Cooling:Central Air
- Heating:Forced Air, Natural Gas, Radiant
Structure and exterior
- Roof:Composition
- Year built:2024
- Building area:3,421 sq. ft.
- Lot area:0.39 Acres
Schools
- High school:Owyhee
- Middle school:Star
- Elementary school:Pleasant View
Utilities
- Water:City Service
Finances and disclosures
- Price:$1,819,000
- Price per sq. ft.:$531.72
- Tax amount:$3,138 (2024)
New listings near 8144 W Inspirado Drive
- Open Sat, 12 to 3pmNew
 $439,900Active3 beds 3 baths1,730 sq. ft.
$439,900Active3 beds 3 baths1,730 sq. ft.1788 S Grayling Ave, Meridian, ID 83642
MLS# 98971079Listed by: SWEET GROUP REALTY  $664,900Pending5 beds 3 baths2,400 sq. ft.
$664,900Pending5 beds 3 baths2,400 sq. ft.2880 W Jutland, Meridian, ID 83642
MLS# 98971067Listed by: HOMES OF IDAHO- New
 $395,000Active3 beds 2 baths1,497 sq. ft.
$395,000Active3 beds 2 baths1,497 sq. ft.1158 E Shepherd St., Meridian, ID 83642
MLS# 98971057Listed by: SILVERCREEK REALTY GROUP - New
 $719,880Active3 beds 2 baths1,702 sq. ft.
$719,880Active3 beds 2 baths1,702 sq. ft.6402 E One Tree Place, Eagle, ID 83629
MLS# 98971066Listed by: HOMES OF IDAHO - New
 $828,900Active4 beds 3 baths2,527 sq. ft.
$828,900Active4 beds 3 baths2,527 sq. ft.8458 W Graye St. #Rouge, Meridian, ID 83646
MLS# 98971048Listed by: HOMES OF IDAHO - New
 $909,000Active5 beds 4 baths3,650 sq. ft.
$909,000Active5 beds 4 baths3,650 sq. ft.8537 W Happy Day Dr. #Alpine, Meridian, ID 83646
MLS# 98971028Listed by: HOMES OF IDAHO  $634,000Pending5 beds 4 baths2,551 sq. ft.
$634,000Pending5 beds 4 baths2,551 sq. ft.5959 W Snow Currant St, Meridian, ID 83646
MLS# 98971004Listed by: TOLL BROTHERS REAL ESTATE, INC- New
 $549,900Active4 beds 3 baths2,136 sq. ft.
$549,900Active4 beds 3 baths2,136 sq. ft.4680 N Maplestone Ave, Meridian, ID 83646
MLS# 98970989Listed by: COLDWELL BANKER TOMLINSON - New
 $489,000Active3 beds 3 baths1,951 sq. ft.
$489,000Active3 beds 3 baths1,951 sq. ft.4678 W Riva Capri, Meridian, ID 83646
MLS# 98970982Listed by: SILVERCREEK REALTY GROUP  $949,777Pending3 beds 3 baths2,644 sq. ft.
$949,777Pending3 beds 3 baths2,644 sq. ft.6865 S Utmost Way, Meridian, ID 83642
MLS# 98970975Listed by: HOMES OF IDAHO
