8150 S Locust Grove Rd, Meridian, ID 83642
Local realty services provided by:ERA West Wind Real Estate
Listed by: morgan michaelsonMain: 208-442-8500
Office: homes of idaho
MLS#:98952298
Source:ID_IMLS
Price summary
- Price:$1,499,900
- Price per sq. ft.:$431.38
About this home
Welcome to your private Meridian retreat! Situated on 5.06 acres with stunning views, this custom home offers comfort, luxury, & versatility. The gated entrance w/ keypad leads to a beautifully designed home featuring 4 bedrooms or 3 bed with office, 2 full baths, 2 half baths, a bonus room with a wet bar, half bath, & balcony—perfect for a movie/game room. The kitchen showcases raised leathered granite countertops, double ovens, butler pantry & is wired with whole-house surround sound. Bedrooms 2/3 share a Jack & Jill bath, & a hidden door leads to a large basement storage area. Enjoy an incredibly finished/insulated 1537 sf garage with pull-through RV doors, plus 2 outside RV parking spots with full hookups. The 41x26 shop sits on a dedicated pad and has electricity—ideal for projects or storage. The home is built with blown-in insulation for year-round efficiency. Designed for both relaxation and functionality, this one-of-a-kind property offers space, privacy, and endless potential in a sought-after location. **Able to build additional 1250 sf home on property!**
Contact an agent
Home facts
- Year built:2018
- Listing ID #:98952298
- Added:176 day(s) ago
- Updated:December 17, 2025 at 06:31 PM
Rooms and interior
- Bedrooms:4
- Total bathrooms:3
- Full bathrooms:3
- Living area:3,477 sq. ft.
Heating and cooling
- Cooling:Central Air
- Heating:Electric, Forced Air
Structure and exterior
- Roof:Composition
- Year built:2018
- Building area:3,477 sq. ft.
- Lot area:5.06 Acres
Schools
- High school:Kuna
- Middle school:Fremont
- Elementary school:Silver Trail
Utilities
- Water:Well
- Sewer:Septic Tank
Finances and disclosures
- Price:$1,499,900
- Price per sq. ft.:$431.38
- Tax amount:$3,162 (2024)
New listings near 8150 S Locust Grove Rd
- New
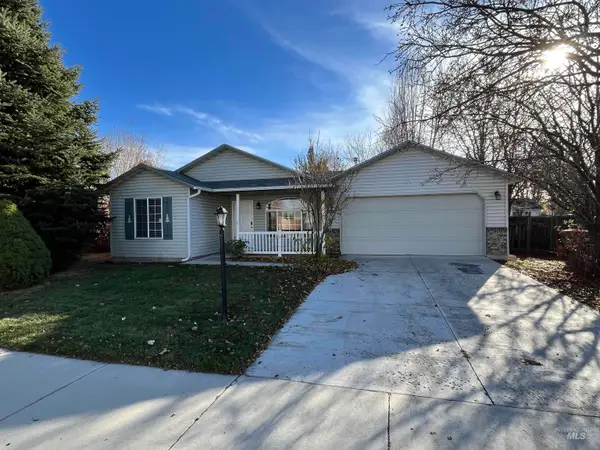 $375,000Active3 beds 2 baths1,368 sq. ft.
$375,000Active3 beds 2 baths1,368 sq. ft.1029 W Honker Drive, Meridian, ID 83642
MLS# 98970018Listed by: ATOVA - New
 $380,000Active4 beds 2 baths1,414 sq. ft.
$380,000Active4 beds 2 baths1,414 sq. ft.1075 W Egret Drive, Meridian, ID 83642
MLS# 98970029Listed by: ATOVA - Open Sat, 12 to 3pmNew
 $1,195,000Active6 beds 7 baths4,815 sq. ft.
$1,195,000Active6 beds 7 baths4,815 sq. ft.5285 W Maggio Dr., Meridian, ID 83646
MLS# 98970030Listed by: AMHERST MADISON 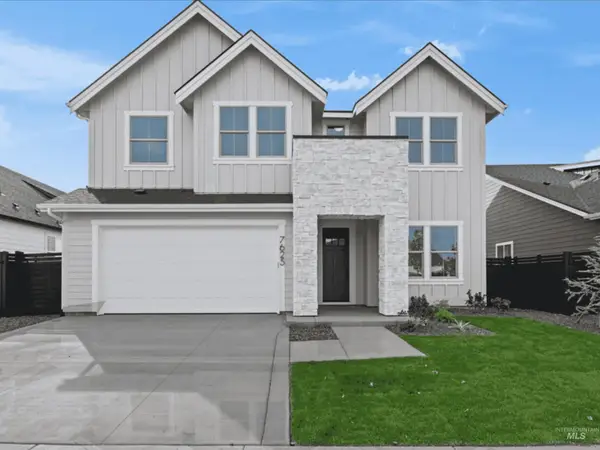 $759,900Pending6 beds 5 baths3,420 sq. ft.
$759,900Pending6 beds 5 baths3,420 sq. ft.7774 W Daybreak Run Ct, Meridian, ID 83646
MLS# 98970036Listed by: PRESIDIO REAL ESTATE IDAHO- New
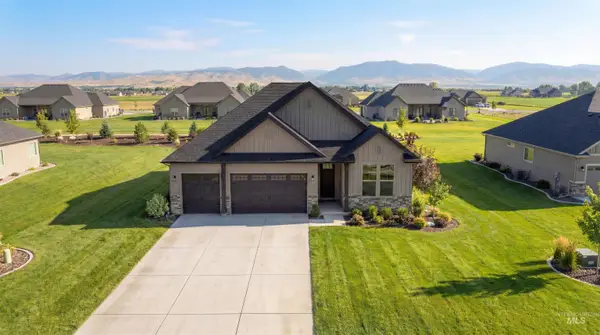 $849,900Active3 beds 3 baths2,177 sq. ft.
$849,900Active3 beds 3 baths2,177 sq. ft.Lot 8 Blake Rd, Emmett, ID 83617
MLS# 98969981Listed by: KELLER WILLIAMS REALTY BOISE - Open Sat, 1 to 3pmNew
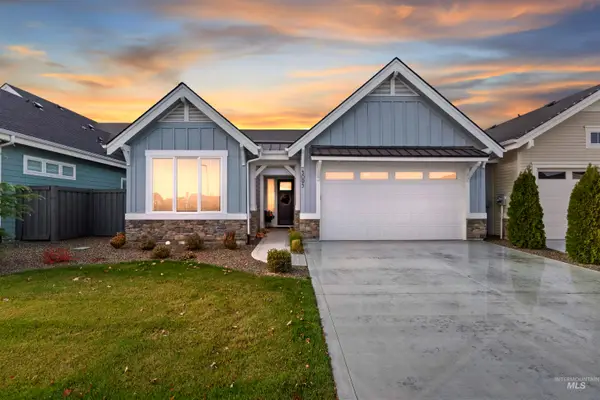 $550,000Active3 beds 2 baths1,575 sq. ft.
$550,000Active3 beds 2 baths1,575 sq. ft.5095 S Palatino Ln, Meridian, ID 83642
MLS# 98969964Listed by: RELOCATE 208 - Open Fri, 12 to 2pmNew
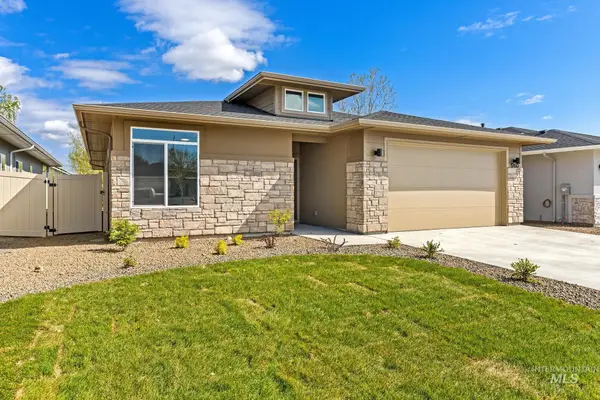 $558,900Active3 beds 2 baths1,900 sq. ft.
$558,900Active3 beds 2 baths1,900 sq. ft.1696 E Grayson St, Meridian, ID 83742
MLS# 98969918Listed by: AMHERST MADISON - Open Sat, 1 to 4pmNew
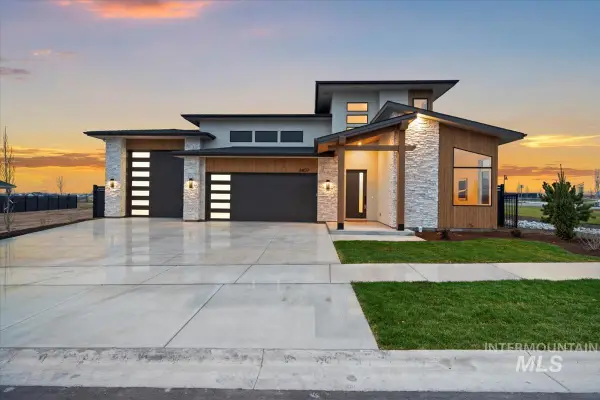 $1,119,900Active4 beds 4 baths2,703 sq. ft.
$1,119,900Active4 beds 4 baths2,703 sq. ft.2407 N Buhrstone Ave, Eagle, ID 83616
MLS# 98969928Listed by: AMHERST MADISON - Open Fri, 12 to 2pmNew
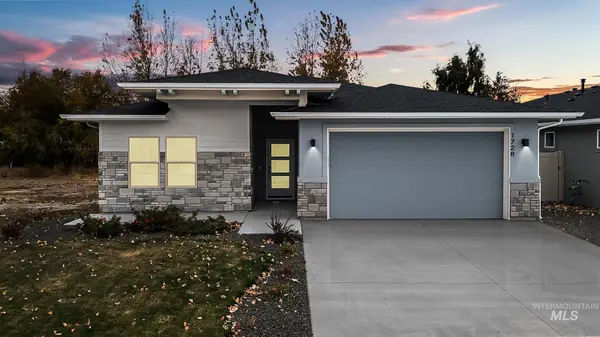 $548,900Active3 beds 2 baths1,900 sq. ft.
$548,900Active3 beds 2 baths1,900 sq. ft.1712 E Grayson St, Meridian, ID 83642
MLS# 98969915Listed by: AMHERST MADISON - New
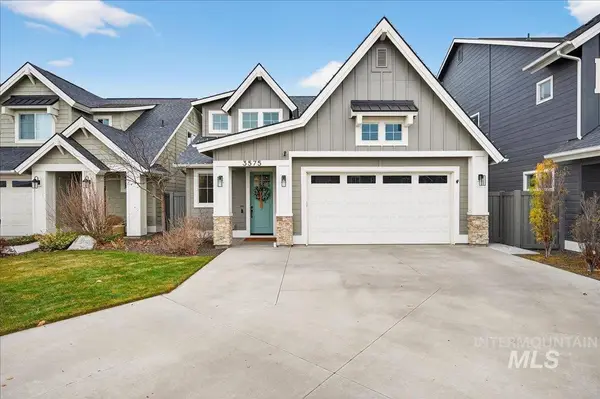 $599,000Active3 beds 3 baths2,439 sq. ft.
$599,000Active3 beds 3 baths2,439 sq. ft.3575 E Berghan Ct, Meridian, ID 83642
MLS# 98969905Listed by: SILVERCREEK REALTY GROUP
