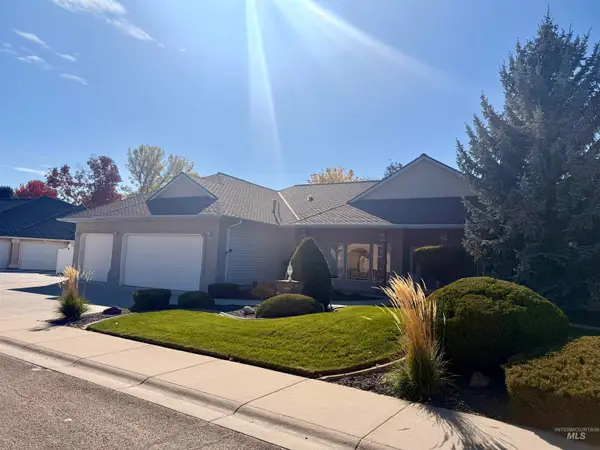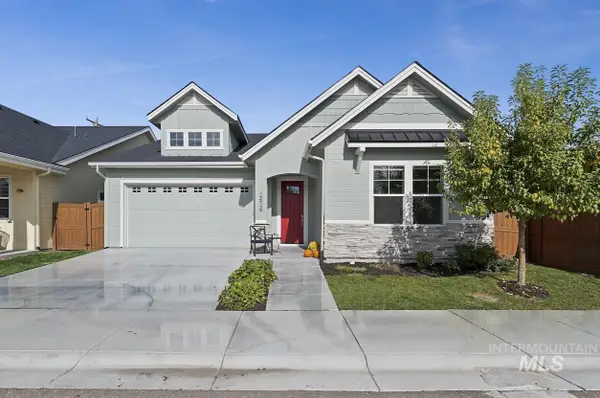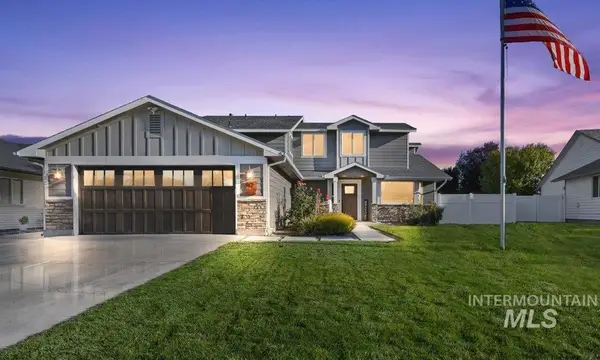8196 W Gallup St., Meridian, ID 83646
Local realty services provided by:ERA West Wind Real Estate
Listed by:adrienne middleton
Office:better homes & gardens 43north
MLS#:98933516
Source:ID_IMLS
Price summary
- Price:$584,900
- Price per sq. ft.:$311.45
- Monthly HOA dues:$79.17
About this home
This home qualifies for an incentive up to $35,000!! Oaklawn is your peaceful retreat in Star, ID, where the charm of suburban life blends with the beauty of nearby waterfronts. Surrounded by two private community ponds, Oaklawn offers a scenic getaway, delivering the nature-inspired lifestyle you've been searching for. The Hayward by Berkeley Building Co. is a thoughtfully designed, single-level home with a spacious three-bedroom split floor plan. This standout plan features a north-facing backyard with NO back neighbors, plus soaring ceilings in the Great Room that create an airy, open-concept layout perfect for entertaining. Crafted with upscale finishes, the home includes premium Bosch appliances, sleek quartz countertops, designer tile backsplashes, beautiful engineered hardwood, and elegant tile flooring—all accented by stylish lighting. Tandem garage bay is 34' deep. Ideally located between downtown Star and North Meridian! Model Home Hours: 12–5PM Fri–Tues or by appt. Photos Actual!
Contact an agent
Home facts
- Year built:2024
- Listing ID #:98933516
- Added:273 day(s) ago
- Updated:October 18, 2025 at 12:39 AM
Rooms and interior
- Bedrooms:3
- Total bathrooms:2
- Full bathrooms:2
- Living area:1,878 sq. ft.
Heating and cooling
- Cooling:Central Air
- Heating:Forced Air, Natural Gas
Structure and exterior
- Roof:Architectural Style, Composition
- Year built:2024
- Building area:1,878 sq. ft.
- Lot area:0.12 Acres
Schools
- High school:Owyhee
- Middle school:Star
- Elementary school:Pleasant View
Utilities
- Water:City Service
Finances and disclosures
- Price:$584,900
- Price per sq. ft.:$311.45
New listings near 8196 W Gallup St.
- New
 $579,900Active4 beds 4 baths2,291 sq. ft.
$579,900Active4 beds 4 baths2,291 sq. ft.3111 NW 13th St, Meridian, ID 83646
MLS# 98965093Listed by: REDFIN CORPORATION - Coming Soon
 $750,000Coming Soon3 beds 3 baths
$750,000Coming Soon3 beds 3 baths671 E Trinidad Dr, Meridian, ID 83642
MLS# 98965060Listed by: THE AGENCY BOISE - New
 $749,000Active3 beds 3 baths2,172 sq. ft.
$749,000Active3 beds 3 baths2,172 sq. ft.5151 W Canaston Street, Meridian, ID 83646
MLS# 98965068Listed by: GROUP ONE SOTHEBY'S INT'L REALTY - New
 $499,900Active3 beds 3 baths2,440 sq. ft.
$499,900Active3 beds 3 baths2,440 sq. ft.193 S Iceberg Lake Avenue, Meridian, ID 83642
MLS# 98965071Listed by: GROUP ONE SOTHEBY'S INT'L REALTY - New
 $550,000Active3 beds 3 baths2,191 sq. ft.
$550,000Active3 beds 3 baths2,191 sq. ft.1661 W Puzzle Creek Dr., Meridian, ID 83646
MLS# 98965077Listed by: ASPIRE REALTY GROUP - Open Sat, 11am to 1pmNew
 $574,990Active3 beds 2 baths1,885 sq. ft.
$574,990Active3 beds 2 baths1,885 sq. ft.170 E Cholla Hills St, Meridian, ID 83646
MLS# 98965036Listed by: KELLER WILLIAMS REALTY BOISE - New
 $669,000Active3 beds 2 baths2,092 sq. ft.
$669,000Active3 beds 2 baths2,092 sq. ft.2604 E Granadillo, Meridian, ID 83646
MLS# 98965018Listed by: SILVERCREEK REALTY GROUP - Open Sun, 2 to 4pmNew
 $499,900Active3 beds 2 baths1,857 sq. ft.
$499,900Active3 beds 2 baths1,857 sq. ft.2626 E Ringneck St, Meridian, ID 83646
MLS# 98964990Listed by: SILVERCREEK REALTY GROUP - New
 $484,000Active4 beds 3 baths2,201 sq. ft.
$484,000Active4 beds 3 baths2,201 sq. ft.1912 W Hendricks Ct., Meridian, ID 83646
MLS# 98964992Listed by: SILVERCREEK REALTY GROUP - Open Sat, 1 to 4pmNew
 $775,000Active4 beds 4 baths3,371 sq. ft.
$775,000Active4 beds 4 baths3,371 sq. ft.2448 W Wapoot Dr, Meridian, ID 83646
MLS# 98964983Listed by: HOMES OF IDAHO
