8421 S Ten Mile Rd, Meridian, ID 83642
Local realty services provided by:ERA West Wind Real Estate
8421 S Ten Mile Rd,Meridian, ID 83642
$1,999,999
- 4 Beds
- 4 Baths
- 3,232 sq. ft.
- Single family
- Active
Listed by: dori wickMain: 208-336-3393
Office: coldwell banker tomlinson
MLS#:98958305
Source:ID_IMLS
Price summary
- Price:$1,999,999
- Price per sq. ft.:$618.81
About this home
Amazing 10 acre estate located 550 feet down a private paved lane. White vinyl fencing in several pastures. Barb wire in the rear. 3 separate pastures, the front is about 4.5 acres, the rear is about 4.5. There is a small pasture by the shop/ADU. The small barn has auto water for animals and the property is great for rotating horses/cows etc. 4 bedroom completely updated home with most of the square footage on the main level. 3 bed/1 bath upstairs. Main level has master suite with his/hers closets, his/hers vanities, heated floors, large walk in shower. Bedroom has a corner gas fireplace and glass doors to the patio. Den right off the entry with great views of Bogus. Large entertaining kitchen with white custom cabinets to ceilings, Wolf and Subzero, Zephyr beverage fridge and Bosch appliances included. Cozy family room with corner gas fireplace. Garage and detached garage both have epoxy flooring & custom cabinets. Large rear patio with 20x40 inground pool w/auto cover. Vego garden beds, chicken run, storage shed area, fruit trees & berries. ADU can come furnished with an acceptable offer. Just 19 minutes to the Boise airport & 9 minutes to I84. Close to the new Costco & Winco.
Contact an agent
Home facts
- Year built:1999
- Listing ID #:98958305
- Added:125 day(s) ago
- Updated:December 17, 2025 at 06:31 PM
Rooms and interior
- Bedrooms:4
- Total bathrooms:4
- Full bathrooms:4
- Living area:3,232 sq. ft.
Heating and cooling
- Cooling:Central Air
- Heating:Forced Air, Natural Gas
Structure and exterior
- Roof:Composition
- Year built:1999
- Building area:3,232 sq. ft.
- Lot area:10.32 Acres
Schools
- High school:Kuna
- Middle school:Kuna
- Elementary school:Crimson Point
Utilities
- Water:Well
- Sewer:Septic Tank
Finances and disclosures
- Price:$1,999,999
- Price per sq. ft.:$618.81
- Tax amount:$2,022 (2025)
New listings near 8421 S Ten Mile Rd
- New
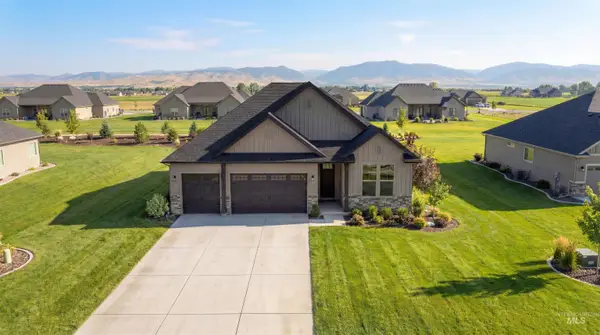 $849,900Active3 beds 3 baths2,177 sq. ft.
$849,900Active3 beds 3 baths2,177 sq. ft.Lot 8 Blake Rd, Emmett, ID 83617
MLS# 98969981Listed by: KELLER WILLIAMS REALTY BOISE - Open Sat, 1 to 3pmNew
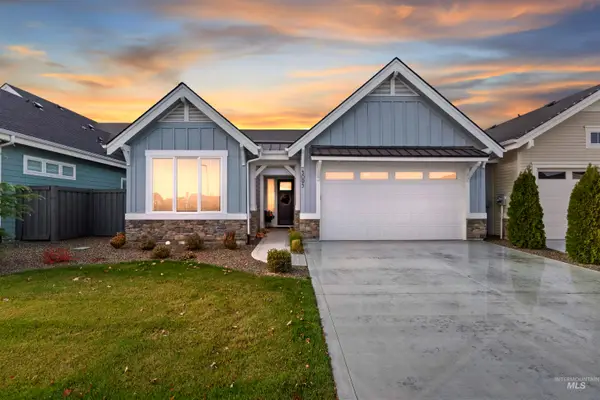 $550,000Active3 beds 2 baths1,575 sq. ft.
$550,000Active3 beds 2 baths1,575 sq. ft.5095 S Palatino Ln, Meridian, ID 83642
MLS# 98969964Listed by: RELOCATE 208 - Open Fri, 12 to 2pmNew
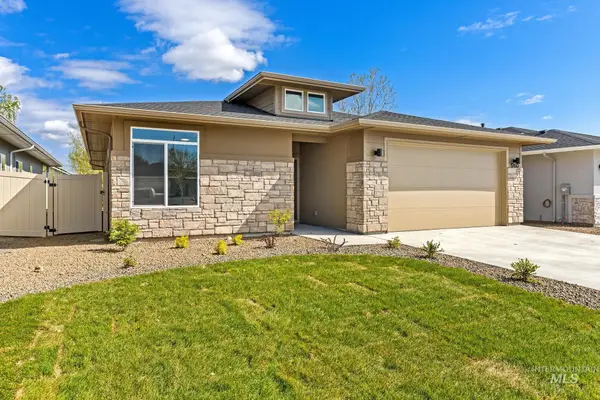 $558,900Active3 beds 2 baths1,900 sq. ft.
$558,900Active3 beds 2 baths1,900 sq. ft.1696 E Grayson St, Meridian, ID 83742
MLS# 98969918Listed by: AMHERST MADISON - Open Sat, 1 to 4pmNew
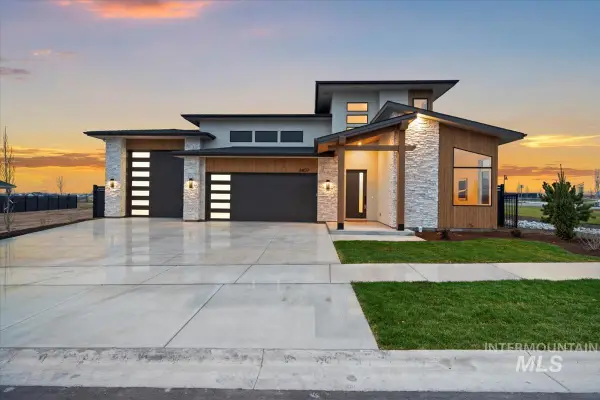 $1,119,900Active4 beds 4 baths2,703 sq. ft.
$1,119,900Active4 beds 4 baths2,703 sq. ft.2407 N Buhrstone Ave, Eagle, ID 83616
MLS# 98969928Listed by: AMHERST MADISON - Open Fri, 12 to 2pmNew
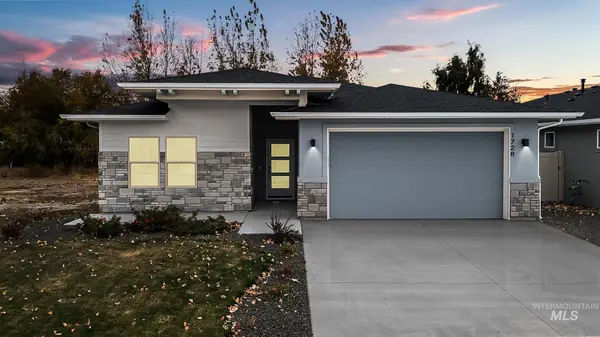 $548,900Active3 beds 2 baths1,900 sq. ft.
$548,900Active3 beds 2 baths1,900 sq. ft.1712 E Grayson St, Meridian, ID 83642
MLS# 98969915Listed by: AMHERST MADISON - New
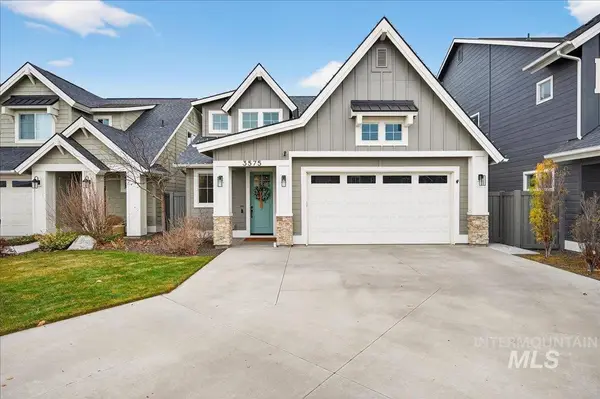 $599,000Active3 beds 3 baths2,439 sq. ft.
$599,000Active3 beds 3 baths2,439 sq. ft.3575 E Berghan Ct, Meridian, ID 83642
MLS# 98969905Listed by: SILVERCREEK REALTY GROUP - New
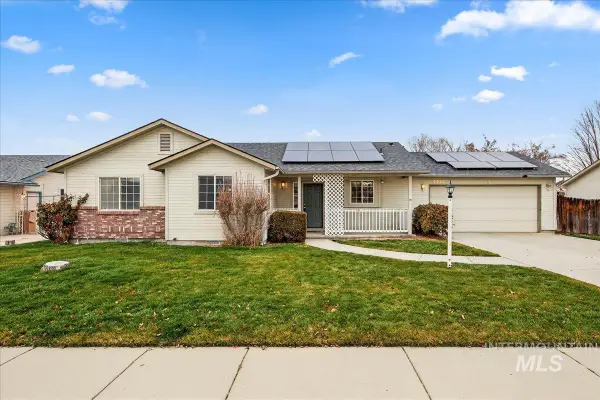 $375,000Active3 beds 2 baths1,358 sq. ft.
$375,000Active3 beds 2 baths1,358 sq. ft.2922 W Willard St, Meridian, ID 83642
MLS# 98969898Listed by: WEST REAL ESTATE GROUP - New
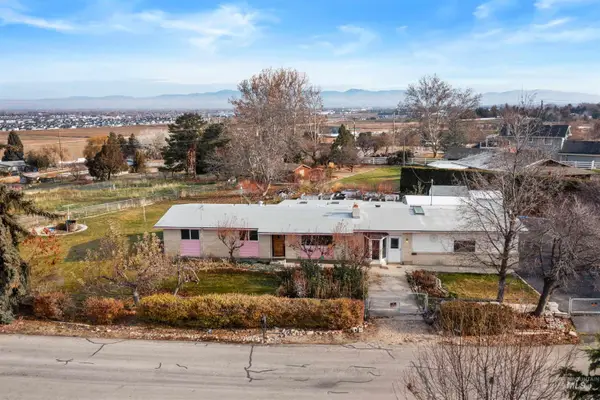 $500,000Active3 beds 2 baths1,440 sq. ft.
$500,000Active3 beds 2 baths1,440 sq. ft.4910 W View Pl, Meridian, ID 83642
MLS# 98969878Listed by: EXP REALTY, LLC - New
 $400,000Active3 beds 2 baths1,508 sq. ft.
$400,000Active3 beds 2 baths1,508 sq. ft.2734 N Turnberry Way, Meridian, ID 83646
MLS# 98969849Listed by: KELLER WILLIAMS REALTY BOISE - New
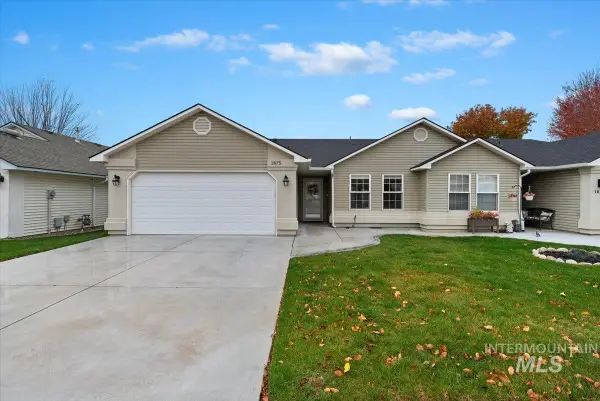 $362,500Active2 beds 2 baths1,258 sq. ft.
$362,500Active2 beds 2 baths1,258 sq. ft.1875 N Buena Vista Ave, Meridian, ID 83646
MLS# 98969821Listed by: SWEET GROUP REALTY
