846 W Tall Prairie Dr, Meridian, ID 83642
Local realty services provided by:ERA West Wind Real Estate
846 W Tall Prairie Dr,Meridian, ID 83642
$797,880
- 3 Beds
- 3 Baths
- 2,807 sq. ft.
- Single family
- Pending
Listed by: amie everettMain: 208-442-8500
Office: homes of idaho
MLS#:98961355
Source:ID_IMLS
Price summary
- Price:$797,880
- Price per sq. ft.:$284.25
- Monthly HOA dues:$51
About this home
Welcome home to Tresidio Homes' stunning Shadow Creek plan! There is so much to love about this expansive, open concept floorplan - let's waste no time and start with the jaw-dropping 5 car garage! You'll have room for toys, gym, workshop; or all 3! Inside you'll fall in love with the warm woods and soft white finishes inside. Soaring high-end cabinetry up to the ceiling in the kitchen, with beautiful quartz countertops, overlooking the great room, making entertaining a breeze. The primary suite is a true getaway, with one of our largest en suite bathrooms, and lush finishes inside. It leads you conveniently into the laundry room as well. Be prepared to drool! Downstairs find two more oversized bedrooms, and a flush with light office that overlooks the front porch. Upstairs you can sneak away to a lavish bonus room with full bathroom - you'll be the forever host of movie nights, sleepovers, craft parties, and poker games! Nestled in the highly desired, private Oakwood community in South Meridian.
Contact an agent
Home facts
- Year built:2025
- Listing ID #:98961355
- Added:343 day(s) ago
- Updated:December 17, 2025 at 10:04 AM
Rooms and interior
- Bedrooms:3
- Total bathrooms:3
- Full bathrooms:3
- Living area:2,807 sq. ft.
Heating and cooling
- Cooling:Central Air
- Heating:Forced Air, Natural Gas
Structure and exterior
- Roof:Architectural Style, Composition
- Year built:2025
- Building area:2,807 sq. ft.
- Lot area:0.19 Acres
Schools
- High school:Meridian
- Middle school:Victory
- Elementary school:Mary McPherson
Utilities
- Water:City Service
Finances and disclosures
- Price:$797,880
- Price per sq. ft.:$284.25
New listings near 846 W Tall Prairie Dr
- New
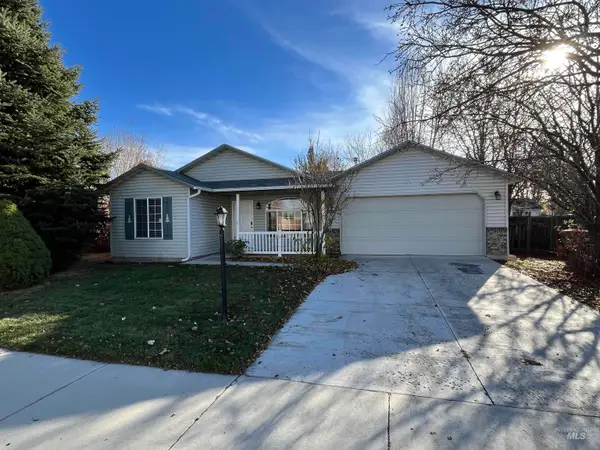 $375,000Active3 beds 2 baths1,368 sq. ft.
$375,000Active3 beds 2 baths1,368 sq. ft.1029 W Honker Drive, Meridian, ID 83642
MLS# 98970018Listed by: ATOVA - New
 $380,000Active4 beds 2 baths1,414 sq. ft.
$380,000Active4 beds 2 baths1,414 sq. ft.1075 W Egret Drive, Meridian, ID 83642
MLS# 98970029Listed by: ATOVA - Open Sat, 12 to 3pmNew
 $1,195,000Active6 beds 7 baths4,815 sq. ft.
$1,195,000Active6 beds 7 baths4,815 sq. ft.5285 W Maggio Dr., Meridian, ID 83646
MLS# 98970030Listed by: AMHERST MADISON 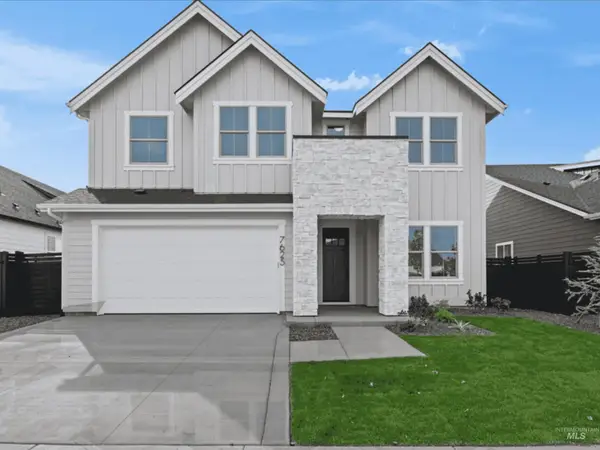 $759,900Pending6 beds 5 baths3,420 sq. ft.
$759,900Pending6 beds 5 baths3,420 sq. ft.7774 W Daybreak Run Ct, Meridian, ID 83646
MLS# 98970036Listed by: PRESIDIO REAL ESTATE IDAHO- New
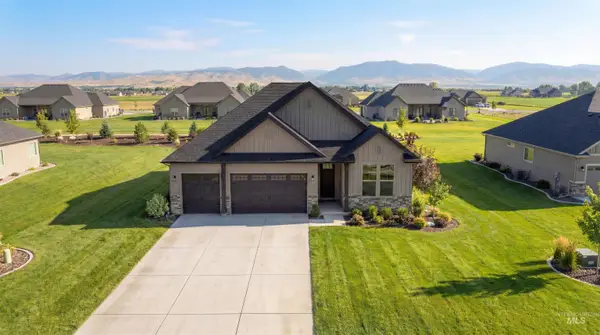 $849,900Active3 beds 3 baths2,177 sq. ft.
$849,900Active3 beds 3 baths2,177 sq. ft.Lot 8 Blake Rd, Emmett, ID 83617
MLS# 98969981Listed by: KELLER WILLIAMS REALTY BOISE - Open Sat, 1 to 3pmNew
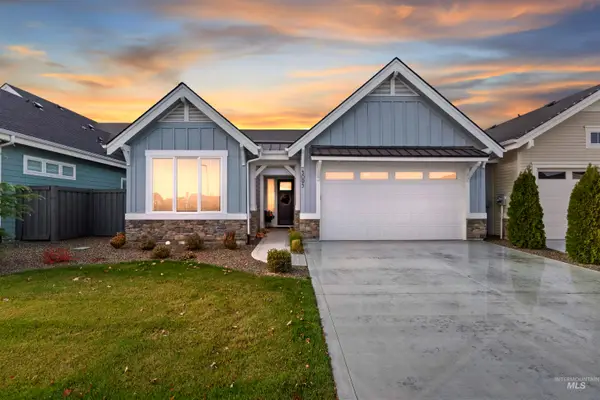 $550,000Active3 beds 2 baths1,575 sq. ft.
$550,000Active3 beds 2 baths1,575 sq. ft.5095 S Palatino Ln, Meridian, ID 83642
MLS# 98969964Listed by: RELOCATE 208 - Open Fri, 12 to 2pmNew
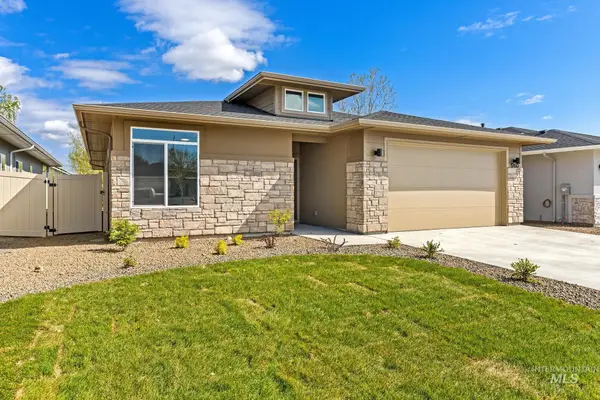 $558,900Active3 beds 2 baths1,900 sq. ft.
$558,900Active3 beds 2 baths1,900 sq. ft.1696 E Grayson St, Meridian, ID 83742
MLS# 98969918Listed by: AMHERST MADISON - Open Sat, 1 to 4pmNew
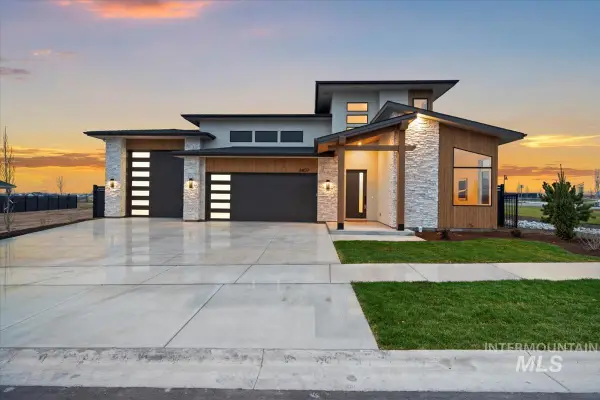 $1,119,900Active4 beds 4 baths2,703 sq. ft.
$1,119,900Active4 beds 4 baths2,703 sq. ft.2407 N Buhrstone Ave, Eagle, ID 83616
MLS# 98969928Listed by: AMHERST MADISON - Open Fri, 12 to 2pmNew
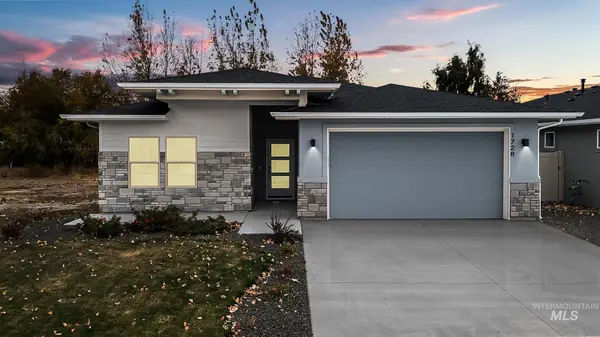 $548,900Active3 beds 2 baths1,900 sq. ft.
$548,900Active3 beds 2 baths1,900 sq. ft.1712 E Grayson St, Meridian, ID 83642
MLS# 98969915Listed by: AMHERST MADISON - New
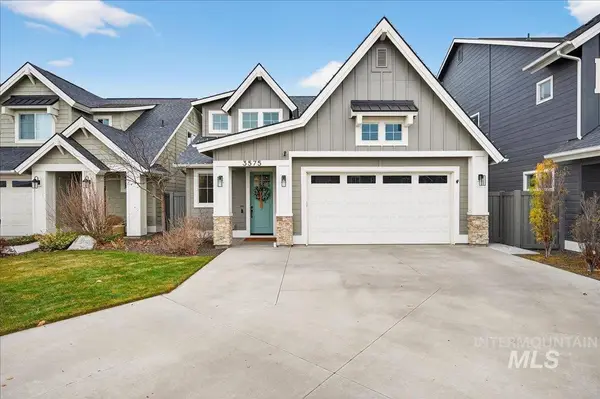 $599,000Active3 beds 3 baths2,439 sq. ft.
$599,000Active3 beds 3 baths2,439 sq. ft.3575 E Berghan Ct, Meridian, ID 83642
MLS# 98969905Listed by: SILVERCREEK REALTY GROUP
