8482 W Graye Street, Meridian, ID 83646
Local realty services provided by:ERA West Wind Real Estate
8482 W Graye Street,Meridian, ID 83646
$1,039,900
- 5 Beds
- 4 Baths
- 3,650 sq. ft.
- Single family
- Active
Listed by: laetitia campbell, rachel moirMain: 208-900-6960
Office: the agency boise
MLS#:98964510
Source:ID_IMLS
Price summary
- Price:$1,039,900
- Price per sq. ft.:$284.9
- Monthly HOA dues:$166.67
About this home
HOME UNDER CONSTRUCTION- estimated completion date end of January! The Alpine is one of Pacific Lifestyle Homes most popular floor plans. A beautifully designed 3,650-square-foot, two-story home that perfectly balances elegance and functionality. With 4 bedrooms upstairs, one downstairs and bonus room, this versatile home is crafted to suit families of all sizes and lifestyles. If you need 6 bedrooms, the Bonus room also has a closet and can function as a bedroom as well. The heart of the home lies in its traditional yet open-concept layout, highlighted by a gourmet kitchen that flows seamlessly into the spacious living and dining areas. The covered patio extends the living space outdoors, making it ideal for entertaining or simply enjoying quiet moments surrounded by nature. Nice large 4 car garage. Fully landscaped and fenced, near the community pool and North facing backyard on landscaped common area! Located in the sought after StarPointe community in North Meridian. Model home located at 6871 N Brock River Place, Meridian- open Wed-Sunday 11-6. Estimated taxes are for land only. *** Photos similar ***
Contact an agent
Home facts
- Year built:2026
- Listing ID #:98964510
- Added:102 day(s) ago
- Updated:December 17, 2025 at 06:31 PM
Rooms and interior
- Bedrooms:5
- Total bathrooms:4
- Full bathrooms:4
- Living area:3,650 sq. ft.
Heating and cooling
- Cooling:Central Air
- Heating:Forced Air, Natural Gas
Structure and exterior
- Roof:Architectural Style
- Year built:2026
- Building area:3,650 sq. ft.
- Lot area:0.19 Acres
Schools
- High school:Owyhee
- Middle school:Star
- Elementary school:Pleasant View
Finances and disclosures
- Price:$1,039,900
- Price per sq. ft.:$284.9
- Tax amount:$1,051 (2024)
New listings near 8482 W Graye Street
- Open Sat, 1 to 3pmNew
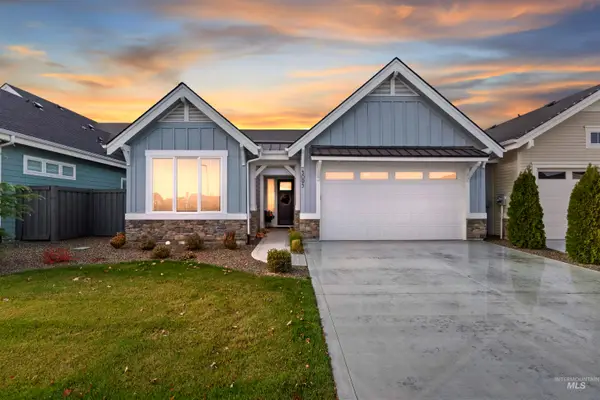 $550,000Active3 beds 2 baths1,575 sq. ft.
$550,000Active3 beds 2 baths1,575 sq. ft.5095 S Palatino Ln, Meridian, ID 83642
MLS# 98969964Listed by: RELOCATE 208 - Open Fri, 12 to 2pmNew
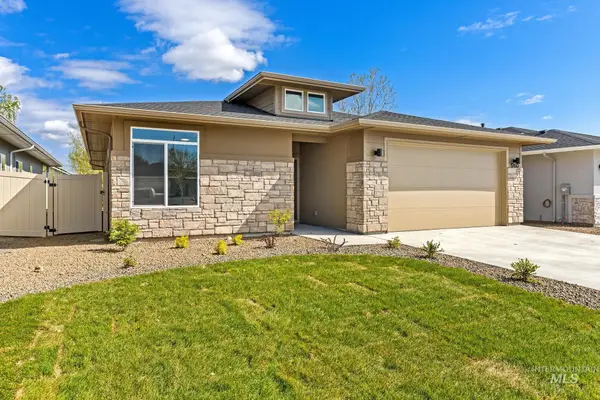 $558,900Active3 beds 2 baths1,900 sq. ft.
$558,900Active3 beds 2 baths1,900 sq. ft.1696 E Grayson St, Meridian, ID 83742
MLS# 98969918Listed by: AMHERST MADISON - Open Sat, 1 to 4pmNew
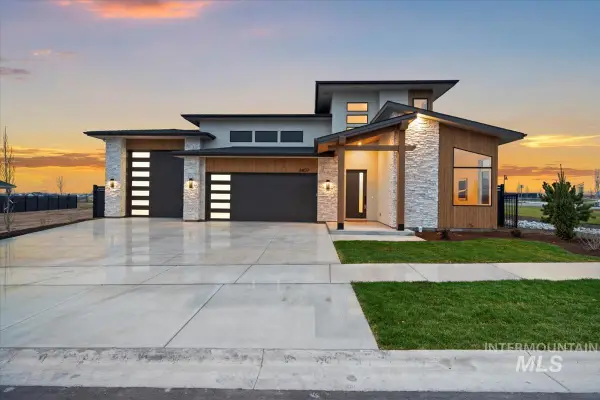 $1,119,900Active4 beds 4 baths2,703 sq. ft.
$1,119,900Active4 beds 4 baths2,703 sq. ft.2407 N Buhrstone Ave, Eagle, ID 83616
MLS# 98969928Listed by: AMHERST MADISON - Open Fri, 12 to 2pmNew
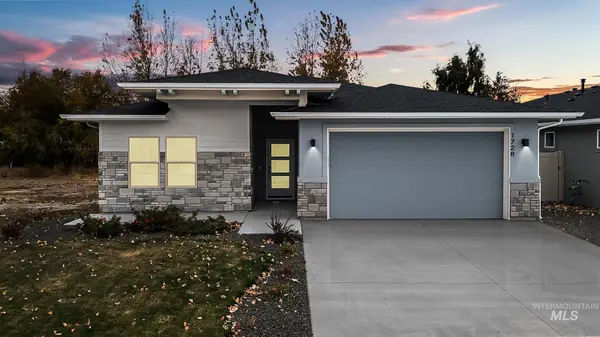 $548,900Active3 beds 2 baths1,900 sq. ft.
$548,900Active3 beds 2 baths1,900 sq. ft.1712 E Grayson St, Meridian, ID 83642
MLS# 98969915Listed by: AMHERST MADISON - New
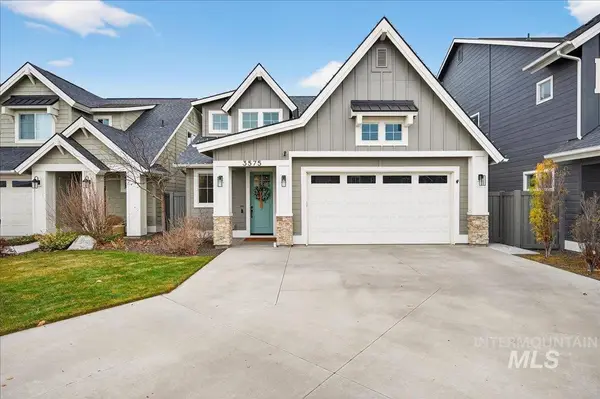 $599,000Active3 beds 3 baths2,439 sq. ft.
$599,000Active3 beds 3 baths2,439 sq. ft.3575 E Berghan Ct, Meridian, ID 83642
MLS# 98969905Listed by: SILVERCREEK REALTY GROUP - New
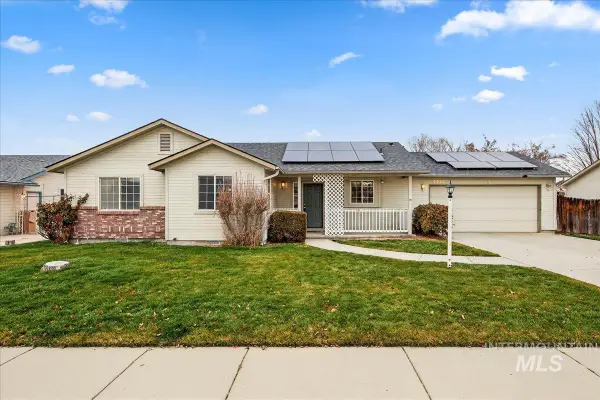 $375,000Active3 beds 2 baths1,358 sq. ft.
$375,000Active3 beds 2 baths1,358 sq. ft.2922 W Willard St, Meridian, ID 83642
MLS# 98969898Listed by: WEST REAL ESTATE GROUP - New
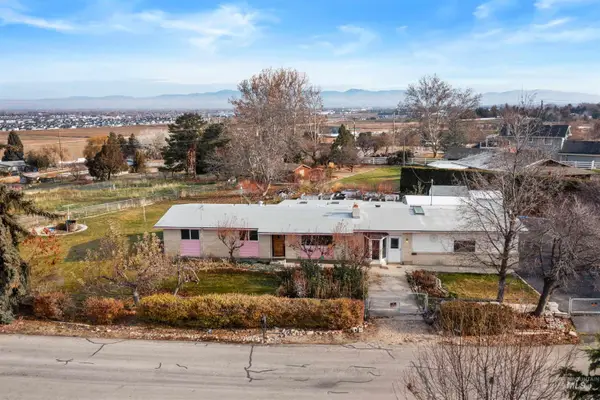 $500,000Active3 beds 2 baths1,440 sq. ft.
$500,000Active3 beds 2 baths1,440 sq. ft.4910 W View Pl, Meridian, ID 83642
MLS# 98969878Listed by: EXP REALTY, LLC - New
 $400,000Active3 beds 2 baths1,508 sq. ft.
$400,000Active3 beds 2 baths1,508 sq. ft.2734 N Turnberry Way, Meridian, ID 83646
MLS# 98969849Listed by: KELLER WILLIAMS REALTY BOISE - New
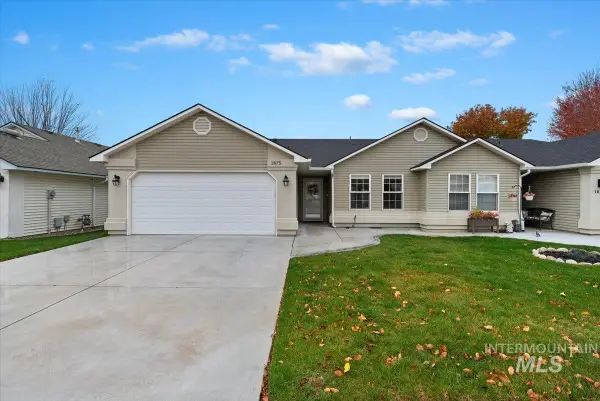 $362,500Active2 beds 2 baths1,258 sq. ft.
$362,500Active2 beds 2 baths1,258 sq. ft.1875 N Buena Vista Ave, Meridian, ID 83646
MLS# 98969821Listed by: SWEET GROUP REALTY - New
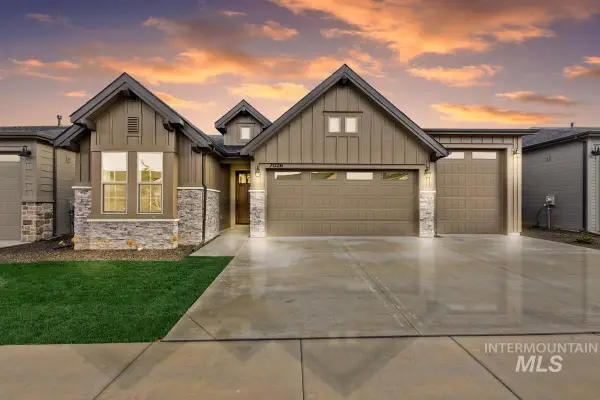 $709,800Active4 beds 3 baths2,170 sq. ft.
$709,800Active4 beds 3 baths2,170 sq. ft.7026 S Palatino Ave., Meridian, ID 83642
MLS# 98969816Listed by: O2 REAL ESTATE GROUP
