8565 S Ten Mile Rd, Meridian, ID 83642
Local realty services provided by:ERA West Wind Real Estate
8565 S Ten Mile Rd,Meridian, ID 83642
$4,350,000
- 2 Beds
- 1 Baths
- 976 sq. ft.
- Single family
- Active
Listed by: dori wickMain: 208-336-3393
Office: coldwell banker tomlinson
MLS#:98961777
Source:ID_IMLS
Price summary
- Price:$4,350,000
- Price per sq. ft.:$3,161.34
About this home
Amazing opportunity to own 21.48 acres close in. Development may be closer than we think. In the meantime, this 2 bedroom home has been beautifully renovated with newer interior paint, new front doors & retractable screen, refinished hardwood floors, newer carpet. Full renovation in the bathroom with new tub, new tile surround, new vanity & floor. Tall ceilings make this space feel larger than the footage. Nice wood burning fireplace. Large galley kitchen with granite counters and stainless appliances. Gazebo in rear on patio is very comfortable. Detached garage w/1 opener and cement floor. Large fenced yard with 3 rail white vinyl. Large older barn is very usable. SE corner of property is directly across from Mason Creek Street which goes East to Silver trail elementary and Silvertrail/Applewood subdivisions. Mostly fenced fields. Main 12 1/2 acre field is irrigated with ditch & siphon tubes, rear is irrigated with 3 wheel lines. Front 12 1/2 is in hay and the rear is alfalfa. Great production.
Contact an agent
Home facts
- Year built:1930
- Listing ID #:98961777
- Added:93 day(s) ago
- Updated:December 17, 2025 at 06:31 PM
Rooms and interior
- Bedrooms:2
- Total bathrooms:1
- Full bathrooms:1
- Living area:976 sq. ft.
Heating and cooling
- Cooling:Central Air
- Heating:Forced Air, Natural Gas
Structure and exterior
- Roof:Composition
- Year built:1930
- Building area:976 sq. ft.
- Lot area:21.48 Acres
Schools
- High school:Kuna
- Middle school:Kuna
- Elementary school:Crimson Point
Utilities
- Water:Well
- Sewer:Septic Tank
Finances and disclosures
- Price:$4,350,000
- Price per sq. ft.:$3,161.34
- Tax amount:$1,761 (2025)
New listings near 8565 S Ten Mile Rd
- New
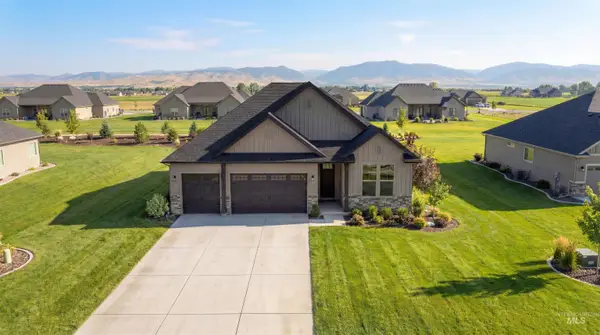 $849,900Active3 beds 3 baths2,177 sq. ft.
$849,900Active3 beds 3 baths2,177 sq. ft.Lot 8 Blake Rd, Emmett, ID 83617
MLS# 98969981Listed by: KELLER WILLIAMS REALTY BOISE - Open Sat, 1 to 3pmNew
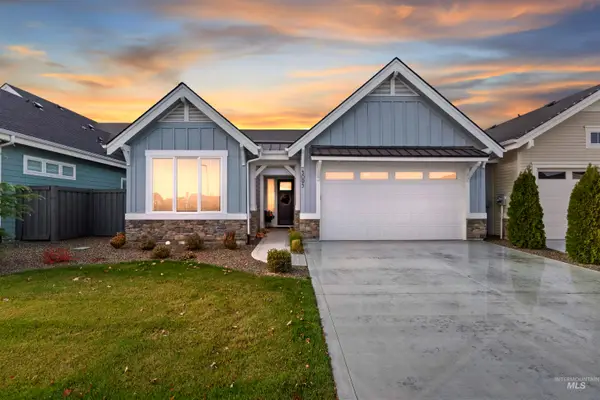 $550,000Active3 beds 2 baths1,575 sq. ft.
$550,000Active3 beds 2 baths1,575 sq. ft.5095 S Palatino Ln, Meridian, ID 83642
MLS# 98969964Listed by: RELOCATE 208 - Open Fri, 12 to 2pmNew
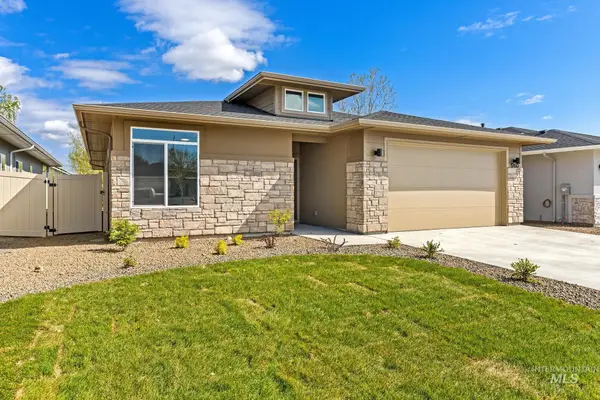 $558,900Active3 beds 2 baths1,900 sq. ft.
$558,900Active3 beds 2 baths1,900 sq. ft.1696 E Grayson St, Meridian, ID 83742
MLS# 98969918Listed by: AMHERST MADISON - Open Sat, 1 to 4pmNew
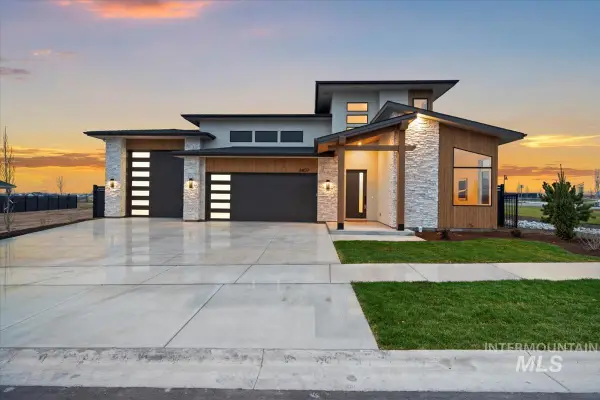 $1,119,900Active4 beds 4 baths2,703 sq. ft.
$1,119,900Active4 beds 4 baths2,703 sq. ft.2407 N Buhrstone Ave, Eagle, ID 83616
MLS# 98969928Listed by: AMHERST MADISON - Open Fri, 12 to 2pmNew
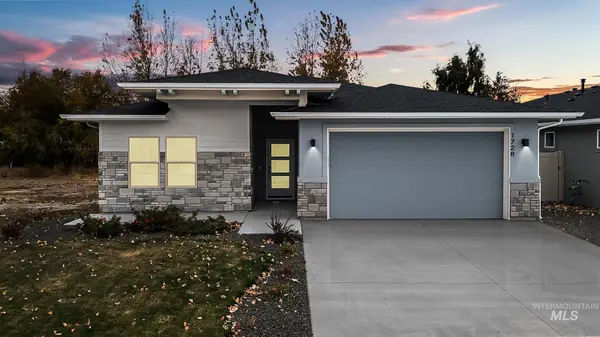 $548,900Active3 beds 2 baths1,900 sq. ft.
$548,900Active3 beds 2 baths1,900 sq. ft.1712 E Grayson St, Meridian, ID 83642
MLS# 98969915Listed by: AMHERST MADISON - New
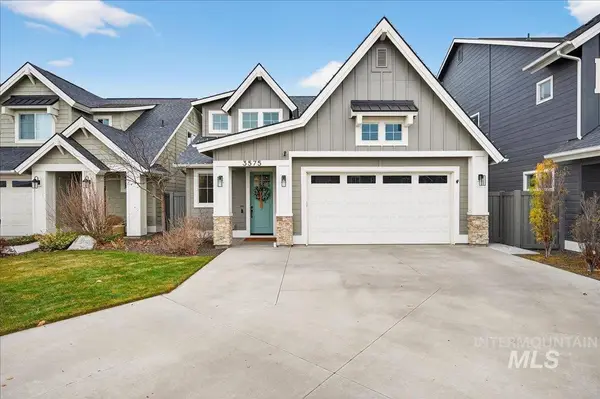 $599,000Active3 beds 3 baths2,439 sq. ft.
$599,000Active3 beds 3 baths2,439 sq. ft.3575 E Berghan Ct, Meridian, ID 83642
MLS# 98969905Listed by: SILVERCREEK REALTY GROUP - New
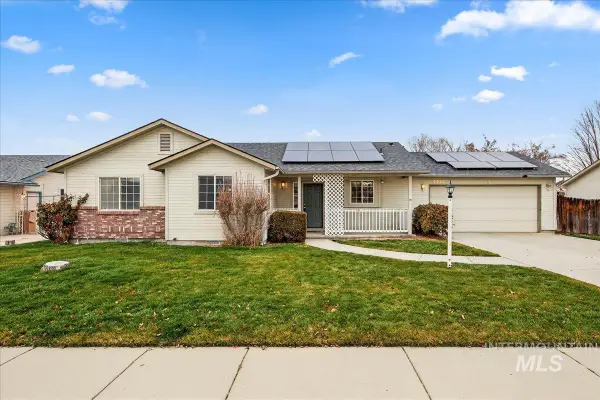 $375,000Active3 beds 2 baths1,358 sq. ft.
$375,000Active3 beds 2 baths1,358 sq. ft.2922 W Willard St, Meridian, ID 83642
MLS# 98969898Listed by: WEST REAL ESTATE GROUP - New
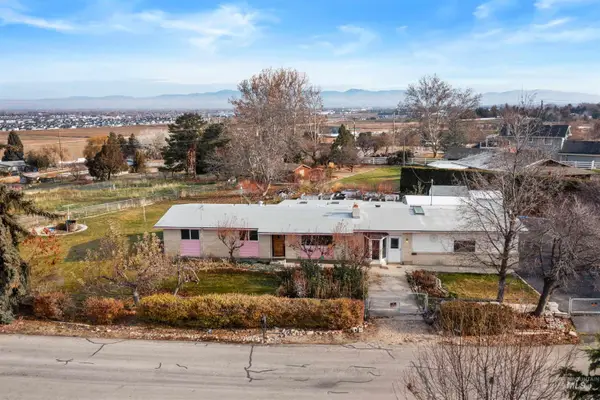 $500,000Active3 beds 2 baths1,440 sq. ft.
$500,000Active3 beds 2 baths1,440 sq. ft.4910 W View Pl, Meridian, ID 83642
MLS# 98969878Listed by: EXP REALTY, LLC - New
 $400,000Active3 beds 2 baths1,508 sq. ft.
$400,000Active3 beds 2 baths1,508 sq. ft.2734 N Turnberry Way, Meridian, ID 83646
MLS# 98969849Listed by: KELLER WILLIAMS REALTY BOISE - New
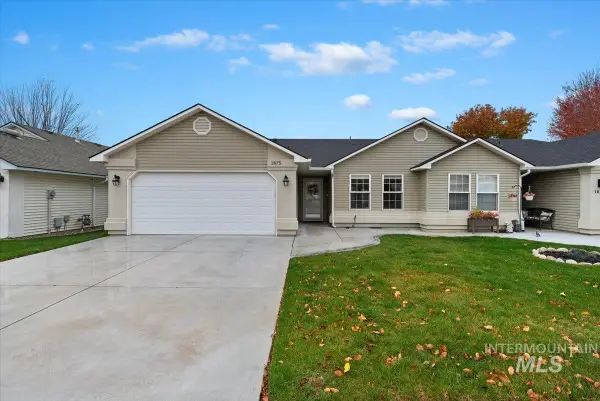 $362,500Active2 beds 2 baths1,258 sq. ft.
$362,500Active2 beds 2 baths1,258 sq. ft.1875 N Buena Vista Ave, Meridian, ID 83646
MLS# 98969821Listed by: SWEET GROUP REALTY
