857 W Tall Prairie Dr, Meridian, ID 83642
Local realty services provided by:ERA West Wind Real Estate
857 W Tall Prairie Dr,Meridian, ID 83642
$799,880
- 3 Beds
- 3 Baths
- 2,645 sq. ft.
- Single family
- Pending
Listed by:katie schlangenCell: 208-577-1818
Office:homes of idaho
MLS#:98951511
Source:ID_IMLS
Price summary
- Price:$799,880
- Price per sq. ft.:$302.41
- Monthly HOA dues:$51
About this home
$15k to use your way*! Welcome to Tresidio Homes' stunning Osprey plan! Flooded with natural light, the inviting open concept kitchen, great room + dining room will immediately feel like home. The kitchen features striking real wood cabinetry, quartz countertops + built in KitchenAid appliances - whether you bake from scratch or buy muffins from the grocery store - they'll taste amazing coming out of this kitchen! Your great room has a front + center white stone fireplace and warm wood flooring. Right off the great room, you'll be greeted by your home office, drenched in moody 'Chatroom' by Sherwin Williams. And when you're done with work, head to your primary retreat, w/ my favorite Tresidio bathroom; featuring a stunning soaker tub, full tiled shower, and large master closet with natural light of its own! You'll have 2 guest bedrooms downstairs, and upstairs? A place for the party! You'll love the versatile, oversized + dual zoned bonus room - situated over your too-good-to-be-true 4 car garage! Come see why this house is home!
Contact an agent
Home facts
- Year built:2025
- Listing ID #:98951511
- Added:120 day(s) ago
- Updated:October 17, 2025 at 07:35 AM
Rooms and interior
- Bedrooms:3
- Total bathrooms:3
- Full bathrooms:3
- Living area:2,645 sq. ft.
Heating and cooling
- Cooling:Central Air
- Heating:Forced Air, Natural Gas
Structure and exterior
- Roof:Architectural Style, Composition
- Year built:2025
- Building area:2,645 sq. ft.
- Lot area:0.22 Acres
Schools
- High school:Meridian
- Middle school:Victory
- Elementary school:Mary McPherson
Utilities
- Water:City Service
Finances and disclosures
- Price:$799,880
- Price per sq. ft.:$302.41
New listings near 857 W Tall Prairie Dr
- Open Sat, 11am to 1pmNew
 $850,000Active5 beds 4 baths2,855 sq. ft.
$850,000Active5 beds 4 baths2,855 sq. ft.2697 W Los Flores Ct, Meridian, ID 83646
MLS# 98964969Listed by: BOISE PREMIER REAL ESTATE - Open Sat, 11am to 3pmNew
 $510,000Active4 beds 3 baths2,419 sq. ft.
$510,000Active4 beds 3 baths2,419 sq. ft.1895 W Santa Clara Drive, Meridian, ID 83642
MLS# 98964947Listed by: SILVERCREEK REALTY GROUP - New
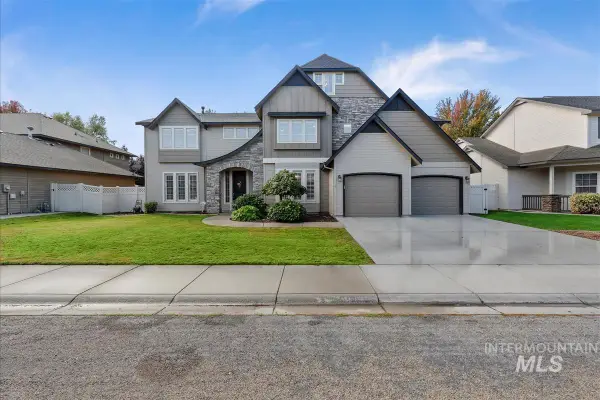 $799,990Active5 beds 3 baths3,741 sq. ft.
$799,990Active5 beds 3 baths3,741 sq. ft.2549 W Astonte Dr, Meridian, ID 83646
MLS# 98964949Listed by: HOMES OF IDAHO - New
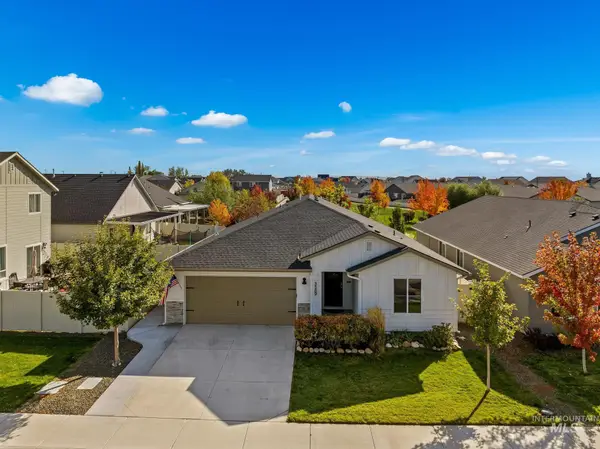 $399,000Active3 beds 2 baths1,522 sq. ft.
$399,000Active3 beds 2 baths1,522 sq. ft.3389 W Charlene, Meridian, ID 83642
MLS# 98964950Listed by: THG REAL ESTATE - Open Sun, 12 to 2pmNew
 $445,900Active3 beds 2 baths1,395 sq. ft.
$445,900Active3 beds 2 baths1,395 sq. ft.4310 W Niemann Dr., Meridian, ID 83646
MLS# 98964911Listed by: SILVERCREEK REALTY GROUP - New
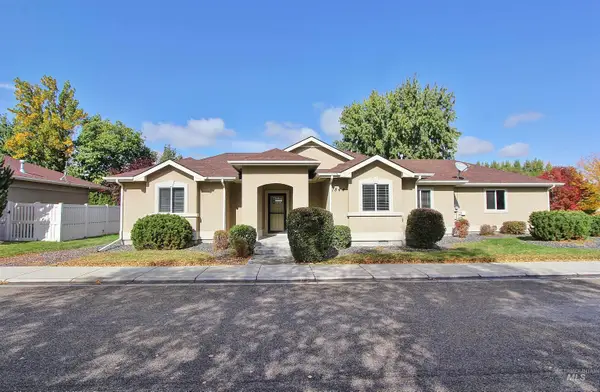 $434,900Active3 beds 2 baths1,592 sq. ft.
$434,900Active3 beds 2 baths1,592 sq. ft.1844 E Horse Creek Ct, Meridian, ID 83642
MLS# 98964914Listed by: JOHN L SCOTT BOISE - New
 $398,995Active3 beds 2 baths1,558 sq. ft.
$398,995Active3 beds 2 baths1,558 sq. ft.1931 W Declan Ct, Meridian, ID 83642
MLS# 98964901Listed by: TOLL BROTHERS REAL ESTATE, INC - New
 $1,724,999Active4 beds 4 baths3,432 sq. ft.
$1,724,999Active4 beds 4 baths3,432 sq. ft.20185 N Swire Green Way, Boise, ID 83714
MLS# 98964846Listed by: PRESIDIO REAL ESTATE IDAHO - Open Sun, 12 to 3pmNew
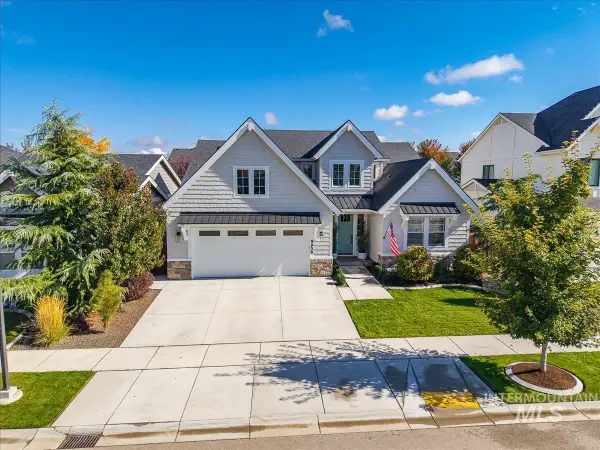 $725,000Active3 beds 3 baths2,437 sq. ft.
$725,000Active3 beds 3 baths2,437 sq. ft.5958 N Colosseum Ave, Meridian, ID 83646
MLS# 98964854Listed by: HOMES OF IDAHO - New
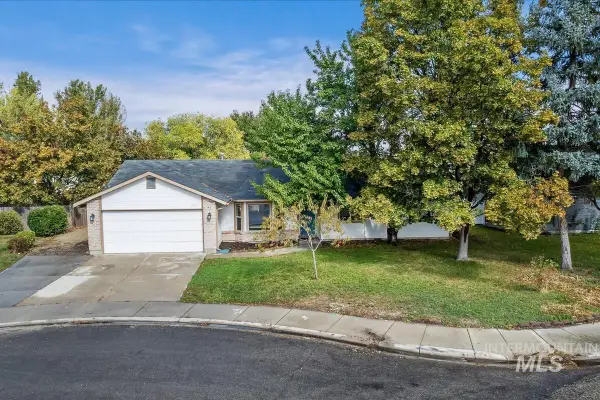 $399,999Active3 beds 2 baths1,579 sq. ft.
$399,999Active3 beds 2 baths1,579 sq. ft.560 W Creekview Dr, Meridian, ID 83646
MLS# 98964873Listed by: KELLER WILLIAMS REALTY BOISE
