862 W Tida St, Meridian, ID 83646
Local realty services provided by:ERA West Wind Real Estate

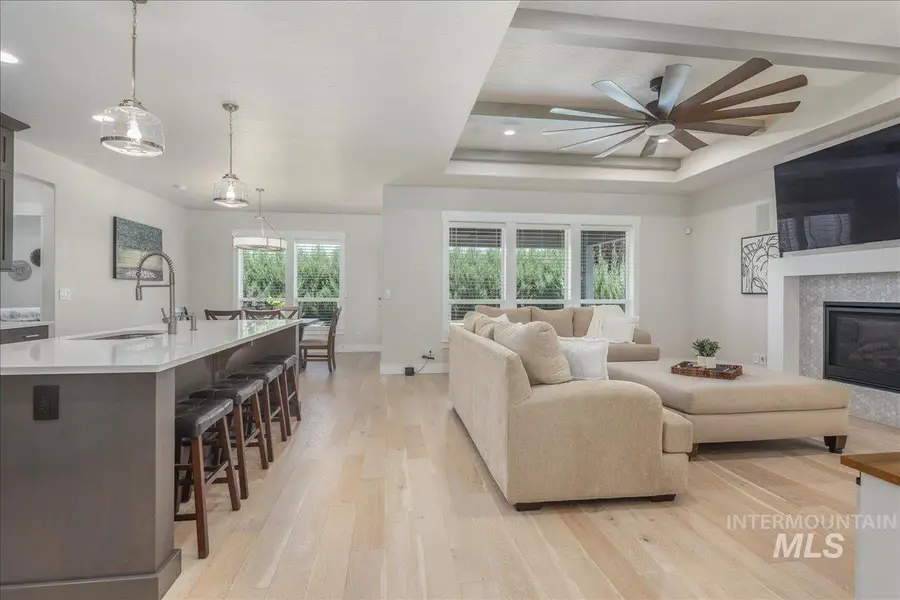
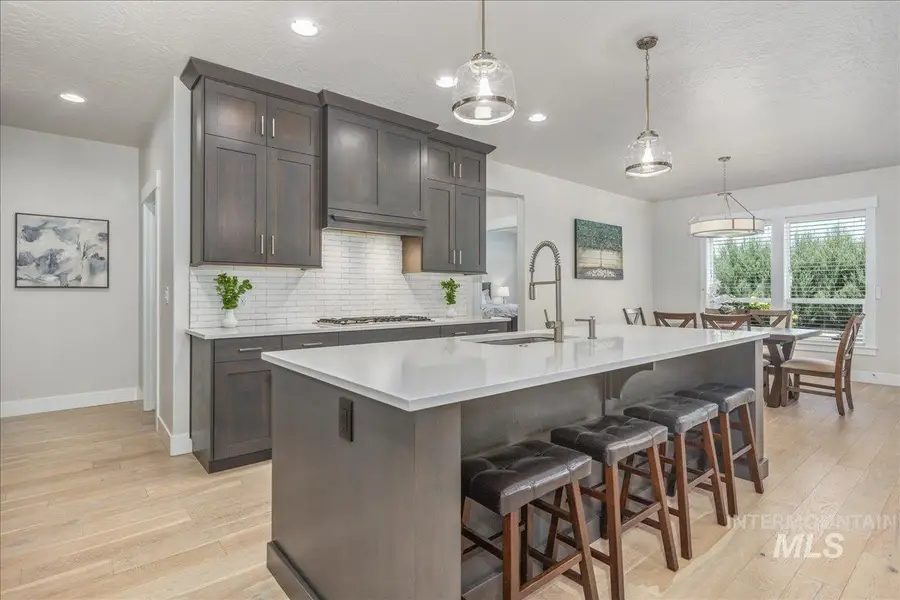
Listed by:heather ferguson
Office:point realty llc.
MLS#:98956008
Source:ID_IMLS
Price summary
- Price:$835,000
- Price per sq. ft.:$378.86
- Monthly HOA dues:$50
About this home
Working from home or craving a tech-savvy lifestyle? This home offers next-level functionality in one of NW Meridian’s most sought-after communities. A true tech-lover's dream featuring over $170K in post-build upgrades. This custom Davenport RV model by Tresidio Homes features a 45’ deep RV garage with mini-split HVAC, insulated doors, RV hookups, storage & straight-in driveway access. Inside, enjoy engineered hardwood flooring, Nest thermostat & locks, 60+ Z-Wave smart switches, CAT8 Ethernet, in-wall surround sound wiring & smart dimmers throughout. The kitchen boasts Bosch SS appliances, quartz countertops, a deep sink & designer lighting. The spa-inspired primary suite offers a dual vanity, walk-in shower & a spacious closet that connects to the laundry room. Outside in this north-facing backyard, there are mature privacy trees, full RGB lighting, an extended covered patio with a gas BBQ hookup & upgraded drainage, which complete the package. Skip builder delays & enjoy premium features already in place.
Contact an agent
Home facts
- Year built:2020
- Listing Id #:98956008
- Added:19 day(s) ago
- Updated:August 03, 2025 at 03:01 PM
Rooms and interior
- Bedrooms:4
- Total bathrooms:3
- Full bathrooms:3
- Living area:2,204 sq. ft.
Heating and cooling
- Cooling:Central Air, Ductless/Mini Split
- Heating:Forced Air, Natural Gas
Structure and exterior
- Roof:Architectural Style, Composition
- Year built:2020
- Building area:2,204 sq. ft.
- Lot area:0.22 Acres
Schools
- High school:Owyhee
- Middle school:Sawtooth Middle
- Elementary school:Ponderosa
Utilities
- Water:City Service
Finances and disclosures
- Price:$835,000
- Price per sq. ft.:$378.86
- Tax amount:$2,651 (2024)
New listings near 862 W Tida St
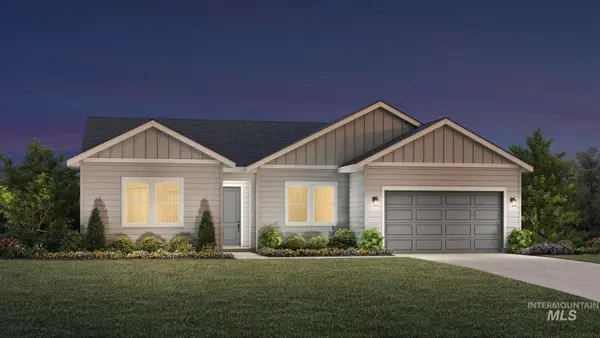 $599,617Pending3 beds 3 baths2,243 sq. ft.
$599,617Pending3 beds 3 baths2,243 sq. ft.1222 W Switchgrass Dr, Meridian, ID 83642
MLS# 98958187Listed by: TOLL BROTHERS REAL ESTATE, INC- New
 $689,900Active5 beds 3 baths2,915 sq. ft.
$689,900Active5 beds 3 baths2,915 sq. ft.2880 W Jutland, Meridian, ID 83642
MLS# 98958206Listed by: HOMES OF IDAHO - New
 $539,900Active3 beds 2 baths1,648 sq. ft.
$539,900Active3 beds 2 baths1,648 sq. ft.2349 E Valensole St., Meridian, ID 83642
MLS# 98958175Listed by: FLX REAL ESTATE, LLC - New
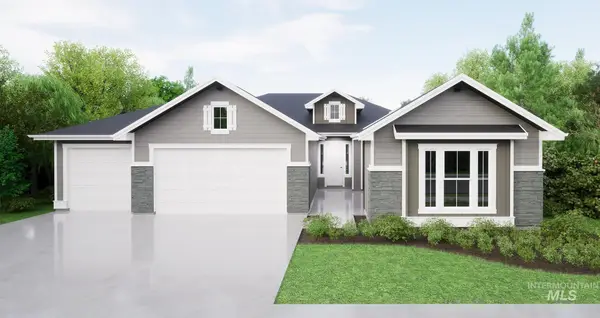 $839,880Active4 beds 3 baths2,501 sq. ft.
$839,880Active4 beds 3 baths2,501 sq. ft.829 W Buroak Dr, Meridian, ID 83642
MLS# 98958180Listed by: HOMES OF IDAHO - New
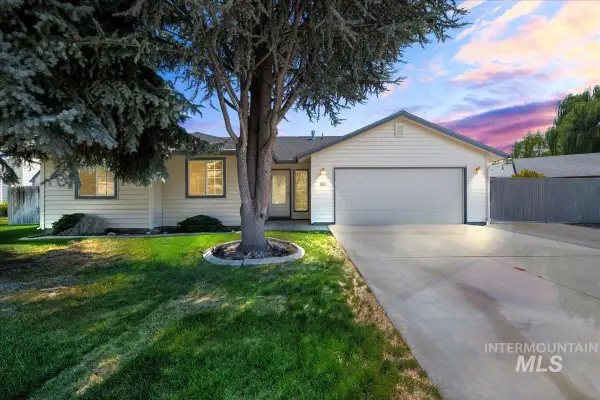 $410,000Active3 beds 2 baths1,435 sq. ft.
$410,000Active3 beds 2 baths1,435 sq. ft.1662 N Morello Ave, Meridian, ID 83646
MLS# 98958134Listed by: SILVERCREEK REALTY GROUP - New
 $499,900Active4 beds 2 baths1,776 sq. ft.
$499,900Active4 beds 2 baths1,776 sq. ft.1309 W Maple Ave, Meridian, ID 83642
MLS# 98958143Listed by: BETTER HOMES & GARDENS 43NORTH - New
 $664,900Active5 beds 3 baths2,400 sq. ft.
$664,900Active5 beds 3 baths2,400 sq. ft.6260 S Binky, Meridian, ID 83642
MLS# 98958114Listed by: HOMES OF IDAHO - New
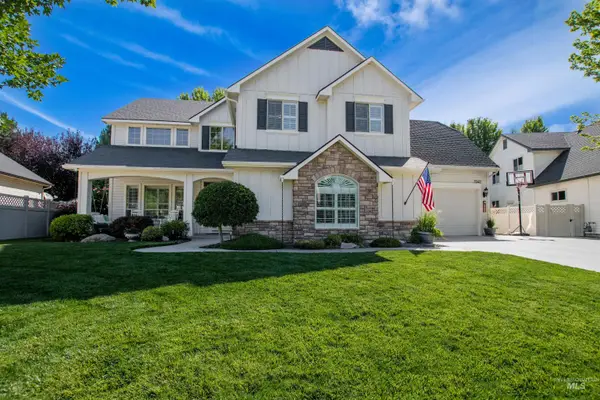 $789,900Active5 beds 3 baths3,180 sq. ft.
$789,900Active5 beds 3 baths3,180 sq. ft.2342 W Quintale Dr, Meridian, ID 83642
MLS# 98958094Listed by: LPT REALTY - New
 $849,900Active3 beds 3 baths2,940 sq. ft.
$849,900Active3 beds 3 baths2,940 sq. ft.5657 W Webster Dr., Meridian, ID 83646
MLS# 98958096Listed by: SILVERCREEK REALTY GROUP - Open Sat, 12 to 3pmNew
 $464,900Active3 beds 2 baths1,574 sq. ft.
$464,900Active3 beds 2 baths1,574 sq. ft.6182 W Los Flores Drive, Meridian, ID 83646
MLS# 98958083Listed by: MOUNTAIN REALTY
