866 W White Sands Drive, Meridian, ID 83646
Local realty services provided by:ERA West Wind Real Estate
866 W White Sands Drive,Meridian, ID 83646
$499,000
- 3 Beds
- 2 Baths
- 1,622 sq. ft.
- Single family
- Active
Listed by:preston worley
Office:homes of idaho
MLS#:98960261
Source:ID_IMLS
Price summary
- Price:$499,000
- Price per sq. ft.:$307.64
- Monthly HOA dues:$50.83
About this home
Discover this charming single-level, beautifully maintained custom Craftsman home in highly desirable Baldwin Park! This 3-bedroom, 2-bath home with an office/flex room offers the perfect balance of space and functionality. Extensive millwork, wide-plank wood floors, and an open living area with a cozy fireplace create a warm gathering space. The kitchen features an L-shaped island, stainless steel appliances, tiled backsplash, and custom cabinetry. The primary suite is a private retreat, has patio access, a walk-in closet, and an en-suite bath. Relax on the welcoming front porch or on the spacious rear deck and north-facing backyard with mature trees and landscaping. Enjoy peace of mind with a newer warrantied HVAC system, water heater, and RO water system. You’ll appreciate how well this home has been cared for and all the extras it offers. Close to neighborhood play areas, community pool, top schools, shopping, and everything the Valley has to offer—this home is truly a must-see!
Contact an agent
Home facts
- Year built:2004
- Listing ID #:98960261
- Added:1 day(s) ago
- Updated:September 03, 2025 at 03:42 PM
Rooms and interior
- Bedrooms:3
- Total bathrooms:2
- Full bathrooms:2
- Living area:1,622 sq. ft.
Heating and cooling
- Cooling:Central Air
- Heating:Forced Air, Natural Gas
Structure and exterior
- Roof:Composition
- Year built:2004
- Building area:1,622 sq. ft.
- Lot area:0.15 Acres
Schools
- High school:Rocky Mountain
- Middle school:Sawtooth Middle
- Elementary school:Hunter
Utilities
- Water:City Service
Finances and disclosures
- Price:$499,000
- Price per sq. ft.:$307.64
- Tax amount:$1,518 (2024)
New listings near 866 W White Sands Drive
- New
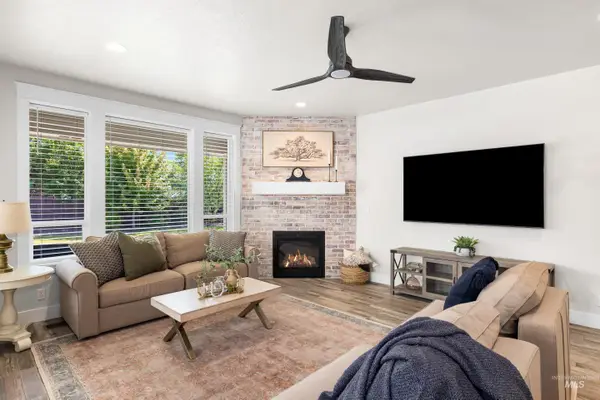 $879,900Active4 beds 3 baths2,950 sq. ft.
$879,900Active4 beds 3 baths2,950 sq. ft.4295 W Lost Rapids Dr, Meridian, ID 83646
MLS# 98960270Listed by: KELLER WILLIAMS REALTY BOISE - New
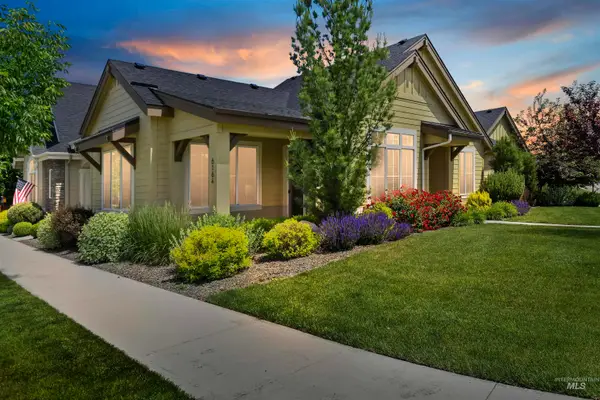 $450,000Active1 beds 2 baths1,120 sq. ft.
$450,000Active1 beds 2 baths1,120 sq. ft.6164 N Winward Ln, Meridian, ID 83646
MLS# 98960275Listed by: RELOCATE 208 - New
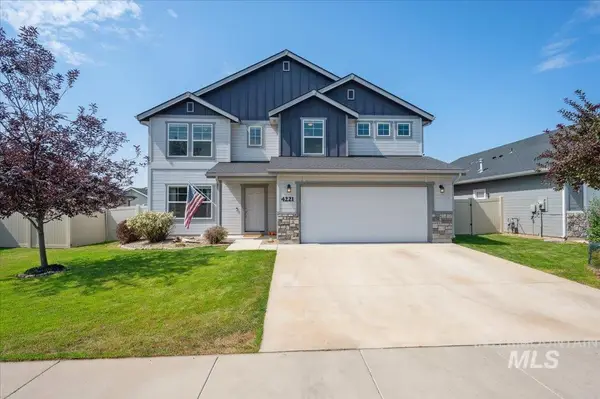 $570,000Active4 beds 3 baths2,688 sq. ft.
$570,000Active4 beds 3 baths2,688 sq. ft.4221 N Elsinore Ave, Meridian, ID 83646
MLS# 98960267Listed by: SILVERCREEK REALTY GROUP - New
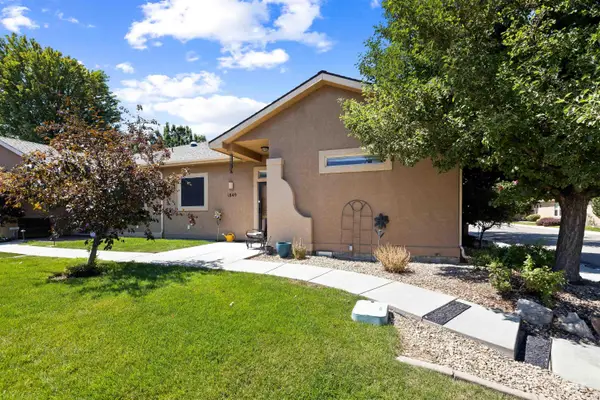 $450,000Active3 beds 2 baths1,891 sq. ft.
$450,000Active3 beds 2 baths1,891 sq. ft.1849 E Horse Creek Cr, Meridian, ID 83642
MLS# 98960245Listed by: KELLER WILLIAMS REALTY BOISE - Coming Soon
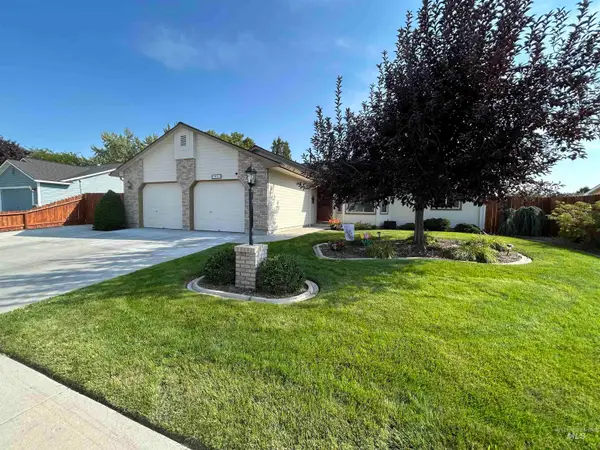 $399,999Coming Soon3 beds 2 baths
$399,999Coming Soon3 beds 2 baths1951 W Mcglinchey, Meridian, ID 83646
MLS# 98960247Listed by: KELLER WILLIAMS REALTY BOISE - New
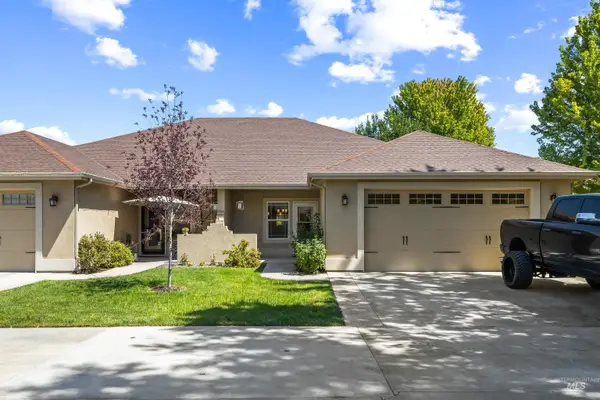 $425,000Active3 beds 2 baths1,620 sq. ft.
$425,000Active3 beds 2 baths1,620 sq. ft.1653 E Horse Creek Ct, Meridian, ID 83642
MLS# 98960220Listed by: KELLER WILLIAMS REALTY BOISE - New
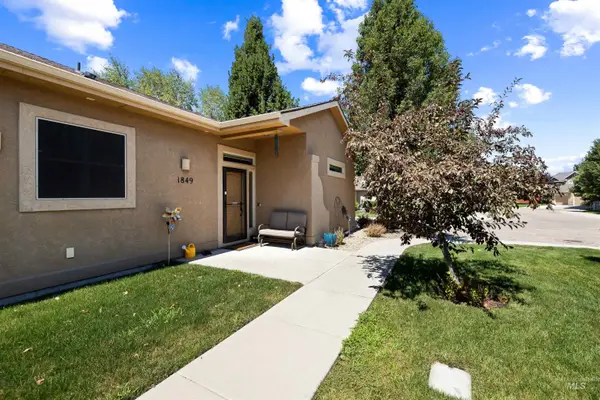 $450,000Active3 beds 2 baths1,891 sq. ft.
$450,000Active3 beds 2 baths1,891 sq. ft.1849 E Horse Creek Cr, Meridian, ID 83642
MLS# 98960223Listed by: KELLER WILLIAMS REALTY BOISE - New
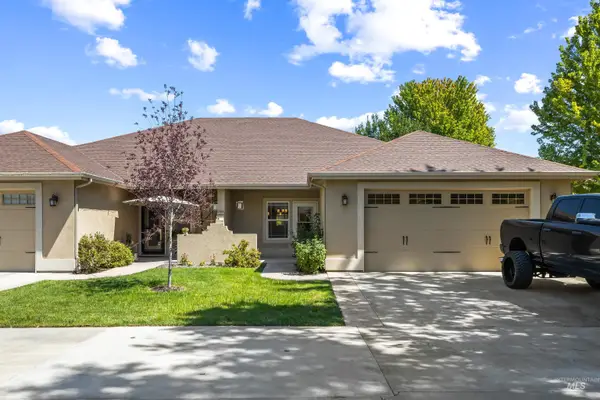 $425,000Active3 beds 2 baths1,631 sq. ft.
$425,000Active3 beds 2 baths1,631 sq. ft.1653 E Horse Creek Ct, Meridian, ID 83642
MLS# 98960224Listed by: KELLER WILLIAMS REALTY BOISE - Open Fri, 5 to 7pmNew
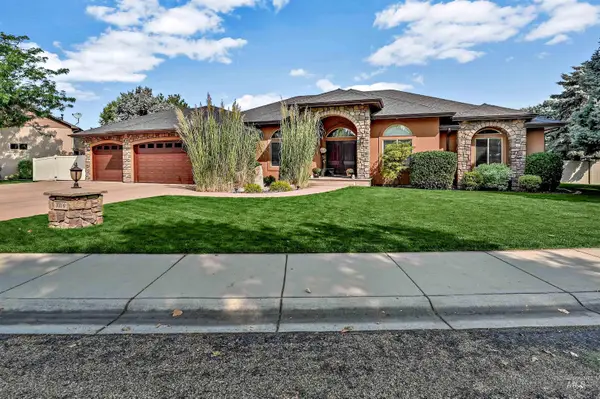 $775,000Active4 beds 3 baths2,842 sq. ft.
$775,000Active4 beds 3 baths2,842 sq. ft.3300 W Grand Rapids Dr, Meridian, ID 83646
MLS# 98960191Listed by: MIKE GAMBLIN REAL ESTATE
