945 W W. Malbar St., Meridian, ID 83646
Local realty services provided by:ERA West Wind Real Estate
945 W W. Malbar St.,Meridian, ID 83646
$725,900
- 4 Beds
- 3 Baths
- 2,687 sq. ft.
- Single family
- Active
Listed by:sara wolfCell: 208-600-9000
Office:homes of idaho
MLS#:98956917
Source:ID_IMLS
Price summary
- Price:$725,900
- Price per sq. ft.:$270.15
- Monthly HOA dues:$100
About this home
Build The Chinook by Pacific Lifestyle Homes. Spacious. Stylish. Exceptionally Livable. An eye-catching two-story home offering the perfect blend of traditional charm and modern functionality. With 2,687 sq ft, this thoughtfully designed floor plan features 3–4 bedrooms, 2.5 bathrooms, a den, and an optional 2- to 3-car garage. Step onto the welcoming front porch and into a defined entryway that sets the tone for the entire home. A private den near the entry is perfect for a home office or quiet retreat. The heart of the home is the expansive great room and open kitchen, complete with a large island, walk-in pantry, and plenty of space for entertaining and everyday living. A nearby mudroom adds convenience and connects to the garage. Located in Sagarra near Orchard Park, you’re close to WinCo, Meridian Library, dining, and more. Photos shown are of a previously built Chinook, yours will be brand new and completely personalized at our 5,000 SF Design Studio.
Contact an agent
Home facts
- Year built:2025
- Listing ID #:98956917
- Added:74 day(s) ago
- Updated:October 17, 2025 at 02:25 PM
Rooms and interior
- Bedrooms:4
- Total bathrooms:3
- Full bathrooms:3
- Living area:2,687 sq. ft.
Heating and cooling
- Cooling:Central Air
- Heating:Forced Air, Natural Gas
Structure and exterior
- Roof:Architectural Style, Composition
- Year built:2025
- Building area:2,687 sq. ft.
- Lot area:0.12 Acres
Schools
- High school:Rocky Mountain
- Middle school:Heritage Middle School
- Elementary school:Paramount
Utilities
- Water:City Service
Finances and disclosures
- Price:$725,900
- Price per sq. ft.:$270.15
New listings near 945 W W. Malbar St.
- Open Sat, 11am to 1pmNew
 $850,000Active5 beds 4 baths2,855 sq. ft.
$850,000Active5 beds 4 baths2,855 sq. ft.2697 W Los Flores Ct, Meridian, ID 83646
MLS# 98964969Listed by: BOISE PREMIER REAL ESTATE - Open Sat, 11am to 3pmNew
 $510,000Active4 beds 3 baths2,419 sq. ft.
$510,000Active4 beds 3 baths2,419 sq. ft.1895 W Santa Clara Drive, Meridian, ID 83642
MLS# 98964947Listed by: SILVERCREEK REALTY GROUP - New
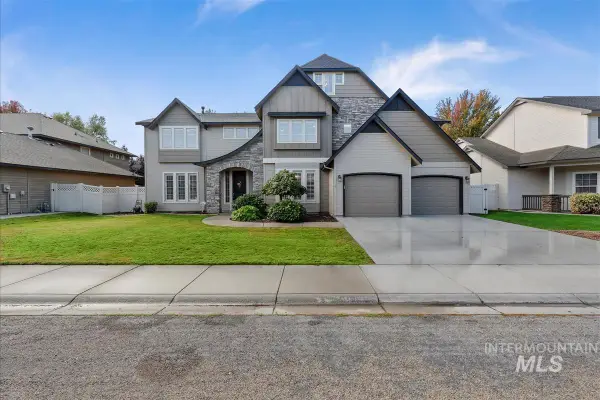 $799,990Active5 beds 3 baths3,741 sq. ft.
$799,990Active5 beds 3 baths3,741 sq. ft.2549 W Astonte Dr, Meridian, ID 83646
MLS# 98964949Listed by: HOMES OF IDAHO - New
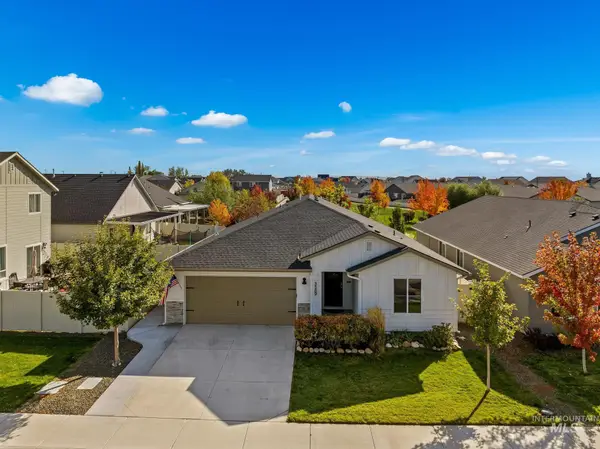 $399,000Active3 beds 2 baths1,522 sq. ft.
$399,000Active3 beds 2 baths1,522 sq. ft.3389 W Charlene, Meridian, ID 83642
MLS# 98964950Listed by: THG REAL ESTATE - Open Sun, 12 to 2pmNew
 $445,900Active3 beds 2 baths1,395 sq. ft.
$445,900Active3 beds 2 baths1,395 sq. ft.4310 W Niemann Dr., Meridian, ID 83646
MLS# 98964911Listed by: SILVERCREEK REALTY GROUP - New
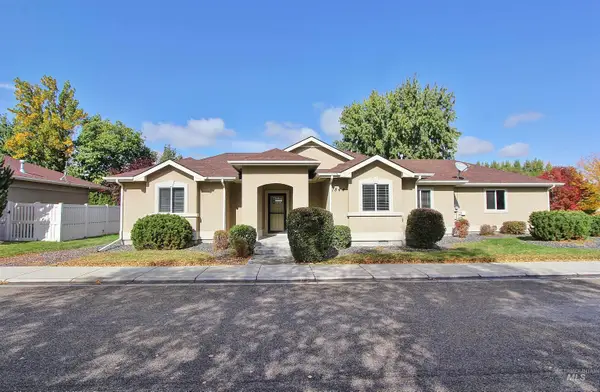 $434,900Active3 beds 2 baths1,592 sq. ft.
$434,900Active3 beds 2 baths1,592 sq. ft.1844 E Horse Creek Ct, Meridian, ID 83642
MLS# 98964914Listed by: JOHN L SCOTT BOISE - New
 $398,995Active3 beds 2 baths1,558 sq. ft.
$398,995Active3 beds 2 baths1,558 sq. ft.1931 W Declan Ct, Meridian, ID 83642
MLS# 98964901Listed by: TOLL BROTHERS REAL ESTATE, INC - New
 $1,724,999Active4 beds 4 baths3,432 sq. ft.
$1,724,999Active4 beds 4 baths3,432 sq. ft.20185 N Swire Green Way, Boise, ID 83714
MLS# 98964846Listed by: PRESIDIO REAL ESTATE IDAHO - Open Sun, 12 to 3pmNew
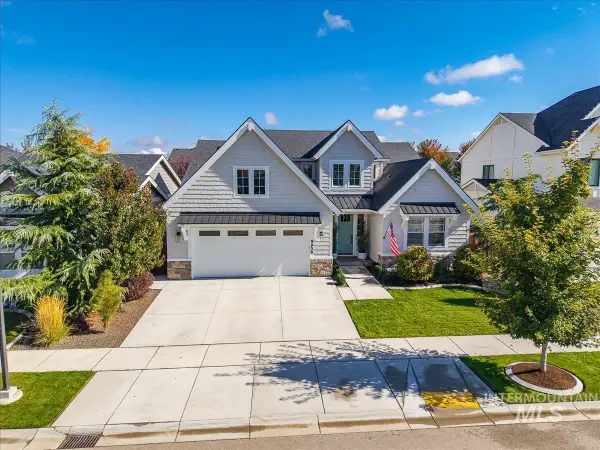 $725,000Active3 beds 3 baths2,437 sq. ft.
$725,000Active3 beds 3 baths2,437 sq. ft.5958 N Colosseum Ave, Meridian, ID 83646
MLS# 98964854Listed by: HOMES OF IDAHO - New
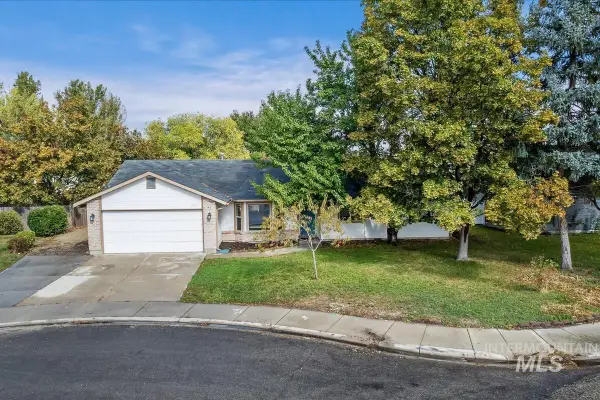 $399,999Active3 beds 2 baths1,579 sq. ft.
$399,999Active3 beds 2 baths1,579 sq. ft.560 W Creekview Dr, Meridian, ID 83646
MLS# 98964873Listed by: KELLER WILLIAMS REALTY BOISE
