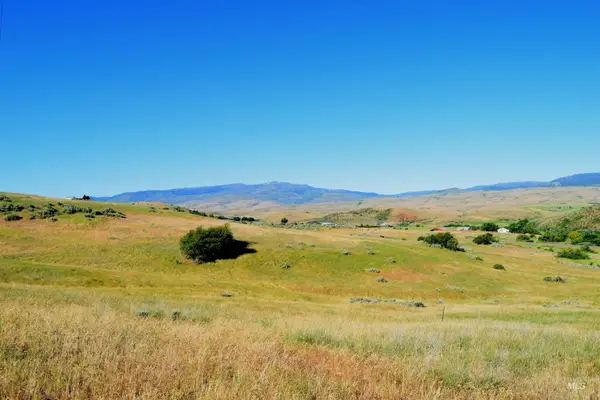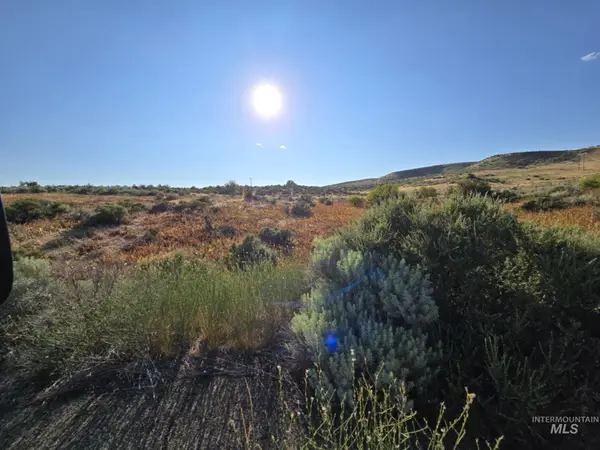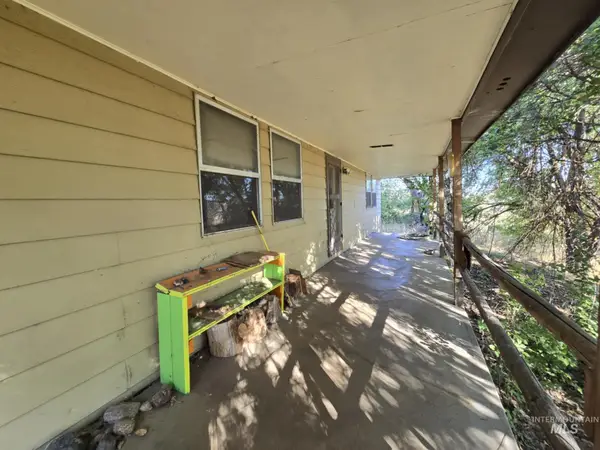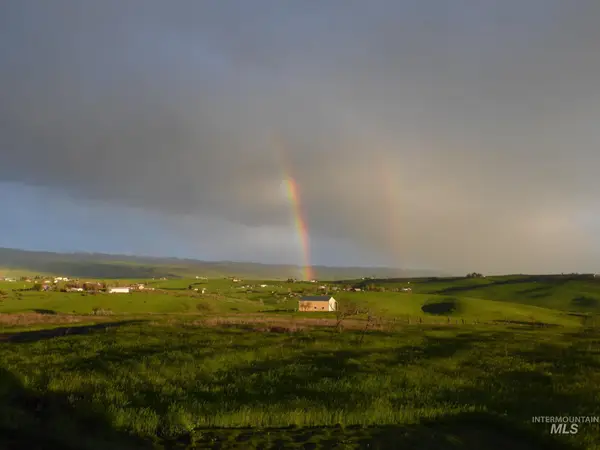2263 Kilborn Lane, Mesa, ID 83632
Local realty services provided by:ERA West Wind Real Estate
2263 Kilborn Lane,Mesa, ID 83632
$665,000Last list price
- 4 Beds
- 2 Baths
- - sq. ft.
- Single family
- Sold
Listed by: tina tubridyMain: 208-672-7244
Office: re/max land & home
MLS#:98948117
Source:ID_IMLS
Sorry, we are unable to map this address
Price summary
- Price:$665,000
About this home
Come home to the Country! Beautifully renovated home with shop, garage and hay barn on 8.3 acres in hill top setting in Mesa, Idaho! This 4 bedroom, 2 bathroom home has everything you could possibly desire. Seller is highly sought after custom shop & home builder who has lovingly renovated this home for his family. The interior is warm and inviting with blue pine T&G on walls, updated light fixtures and flooring.The main floor features include a walk in pantry, generous family size bathroom, laundry room and mudroom. Upstairs has also been renovated and features 3 unique guest bedrooms with generous closets, and primary suite with sitting area and a vintage clawfoot tub with a view! 1520 sq foot shop with pellet stove and 220V, extra storage/ recreation/gym area in adjoining garage. Pole barn with power, room for animals hay and storage. Motocross/BMX track. New Exterior Siding and Roof. New Windows, New insulation, New Subfloor and Flooring, New Covered Front Porch. Gorgeous views from every window!!
Contact an agent
Home facts
- Year built:1978
- Listing ID #:98948117
- Added:208 day(s) ago
- Updated:December 17, 2025 at 02:38 AM
Rooms and interior
- Bedrooms:4
- Total bathrooms:2
- Full bathrooms:2
Structure and exterior
- Roof:Metal
- Year built:1978
Schools
- High school:Council
- Middle school:Council Jr High
- Elementary school:Council
Utilities
- Water:Well
- Sewer:Septic Tank
Finances and disclosures
- Price:$665,000
- Tax amount:$1,134 (2024)
New listings near 2263 Kilborn Lane
 $595,000Active3 beds 2 baths1,296 sq. ft.
$595,000Active3 beds 2 baths1,296 sq. ft.1639 Cuddy View Dr, Council, ID 83612
MLS# 98965374Listed by: SILVERCREEK REALTY GROUP $230,000Active20.1 Acres
$230,000Active20.1 AcresTBD Goodrich Road, Council, ID 83612
MLS# 98964786Listed by: HAYDEN OUTDOORS REAL ESTATE $100,000Active28 Acres
$100,000Active28 AcresTBD Us Hwy 95, Indian Valley, ID 83645
MLS# 98964158Listed by: GATEWAY REALTY ADVISORS $150,000Active10.81 Acres
$150,000Active10.81 AcresTBD Highway 95 - 10.81 Ac, Indian Valley, ID 83632
MLS# 98955628Listed by: SILVERCREEK REALTY GROUP $150,000Pending11.59 Acres
$150,000Pending11.59 AcresTBD Mesa Rd, Mesa, ID 83612
MLS# 98955612Listed by: SILVERCREEK REALTY GROUP $385,000Pending2 beds 2 baths1,472 sq. ft.
$385,000Pending2 beds 2 baths1,472 sq. ft.2230 Kilborn Ln, Mesa, ID 83612
MLS# 98955613Listed by: SILVERCREEK REALTY GROUP $175,000Active10.05 Acres
$175,000Active10.05 AcresTBD Highland Lane, Mesa, ID 83643
MLS# 98946010Listed by: RE/MAX LAND & HOME $1,759,000Active4 beds 3 baths2,037 sq. ft.
$1,759,000Active4 beds 3 baths2,037 sq. ft.1684 Stirrup Way, Council, ID 83612
MLS# 98945281Listed by: SWEET GROUP REALTY $650,000Active2 beds 3 baths1,580 sq. ft.
$650,000Active2 beds 3 baths1,580 sq. ft.2193 Apple Lane, Mesa, ID 83643
MLS# 98940047Listed by: KELLER WILLIAMS REALTY BOISE
