1229 Stirling Meadows Ct, Middleton, ID 83644
Local realty services provided by:ERA West Wind Real Estate
Listed by:ben myers
Office:richmond american homes of ida
MLS#:98958055
Source:ID_IMLS
Price summary
- Price:$724,990
- Price per sq. ft.:$248.11
- Monthly HOA dues:$54.17
About this home
**DECEMBER COMPLETION** Stop by the Information Center at 1387 Stirling Meadows St, Middleton, ID 83644 to receive our full inventory of completed and coming soon homes. "The Darius” by Richmond American Homes. In addition to a lavish owner's suite with a walk-in closet and private bath, this ranch-style plan includes a second owner’s suite with an adjacent living room—perfect for guests or multi-generational living! Additional highlights include a study, two secondary bedrooms with a shared bath and an open great room that flows into a well-appointed kitchen featuring a center island, walk-in pantry, and dining nook. A mudroom, powder room, central laundry, covered patio and 3-car garage are also included. Turnkey with front and back landscape and sprinklers along with full backyard vinyl fencing INCLUDED! 9' ceilings and tankless water heaters INCLUDED! *PHOTOS SIMILAR.
Contact an agent
Home facts
- Year built:2025
- Listing ID #:98958055
- Added:42 day(s) ago
- Updated:September 17, 2025 at 10:37 PM
Rooms and interior
- Bedrooms:4
- Total bathrooms:4
- Full bathrooms:4
- Living area:2,922 sq. ft.
Heating and cooling
- Cooling:Central Air
- Heating:Forced Air, Natural Gas
Structure and exterior
- Roof:Architectural Style, Composition
- Year built:2025
- Building area:2,922 sq. ft.
- Lot area:0.39 Acres
Schools
- High school:Middleton
- Middle school:Middleton Jr
- Elementary school:Middleton Heights
Utilities
- Water:City Service
Finances and disclosures
- Price:$724,990
- Price per sq. ft.:$248.11
New listings near 1229 Stirling Meadows Ct
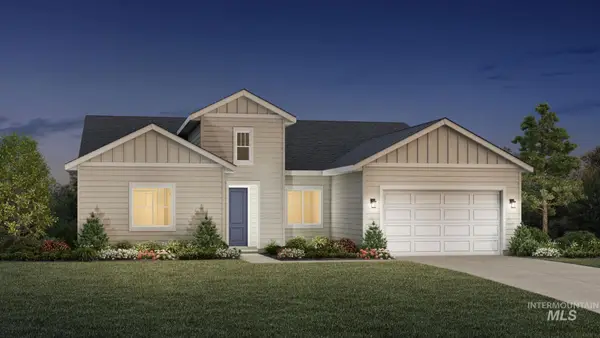 $622,035Pending4 beds 3 baths2,667 sq. ft.
$622,035Pending4 beds 3 baths2,667 sq. ft.1397 W Thoroughbred St, Middleton, ID 83644
MLS# 98962791Listed by: TOLL BROTHERS REAL ESTATE, INC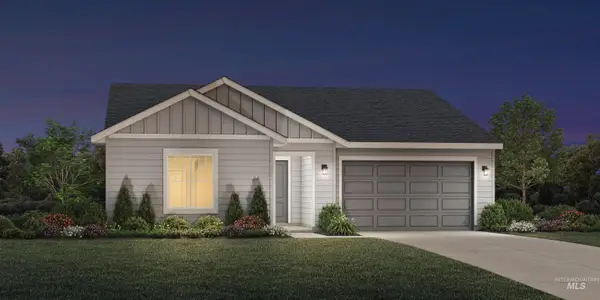 $467,398Pending3 beds 2 baths1,688 sq. ft.
$467,398Pending3 beds 2 baths1,688 sq. ft.1926 Chokecherry Ave, Middleton, ID 83644
MLS# 98962796Listed by: TOLL BROTHERS REAL ESTATE, INC- New
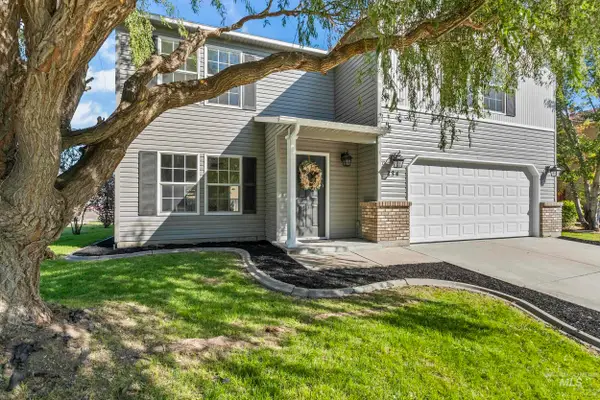 $415,000Active4 beds 3 baths2,038 sq. ft.
$415,000Active4 beds 3 baths2,038 sq. ft.234 E Willow Creek Dr, Middleton, ID 83644
MLS# 98962775Listed by: HOMES OF IDAHO - Open Sat, 11am to 2pmNew
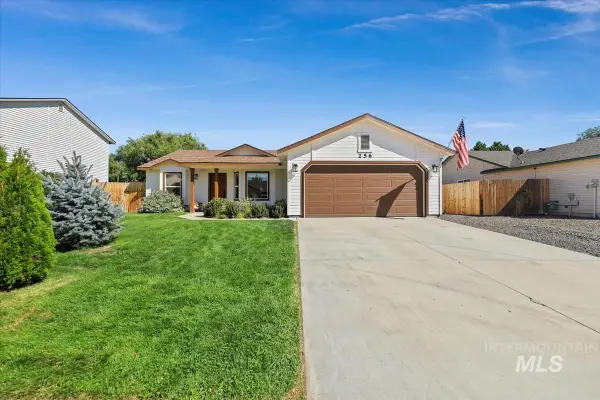 $379,900Active3 beds 2 baths1,124 sq. ft.
$379,900Active3 beds 2 baths1,124 sq. ft.256 N Campbell Ave, Middleton, ID 83644
MLS# 98962517Listed by: AMHERST MADISON - New
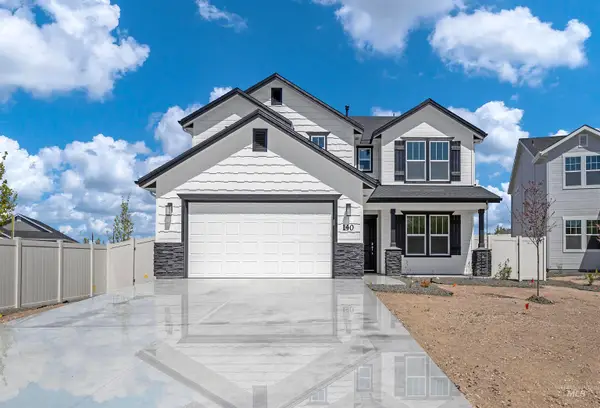 $610,990Active4 beds 3 baths2,412 sq. ft.
$610,990Active4 beds 3 baths2,412 sq. ft.2043 Travelers Court, Middleton, ID 83644
MLS# 98962370Listed by: HUBBLE HOMES, LLC - Open Fri, 12 to 4pmNew
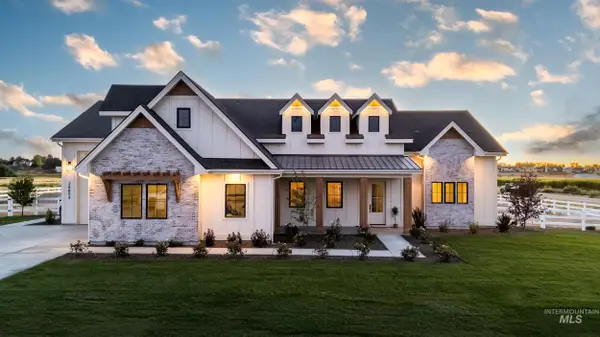 $1,299,900Active4 beds 4 baths3,624 sq. ft.
$1,299,900Active4 beds 4 baths3,624 sq. ft.24950 Belgian Way, Middleton, ID 83644
MLS# 98962303Listed by: SILVERCREEK REALTY GROUP - New
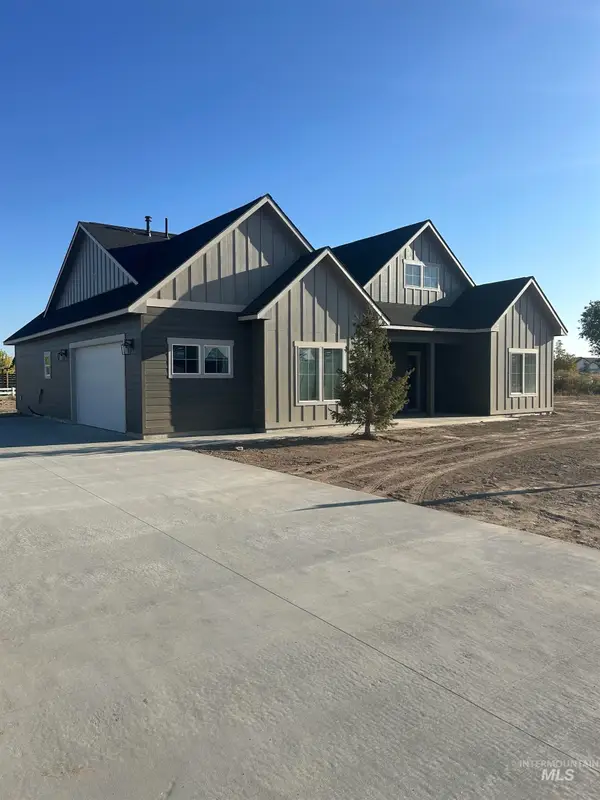 $724,999Active3 beds 2 baths2,059 sq. ft.
$724,999Active3 beds 2 baths2,059 sq. ft.7958 Minam, Middleton, ID 83644
MLS# 98962296Listed by: SILVERCREEK REALTY GROUP - New
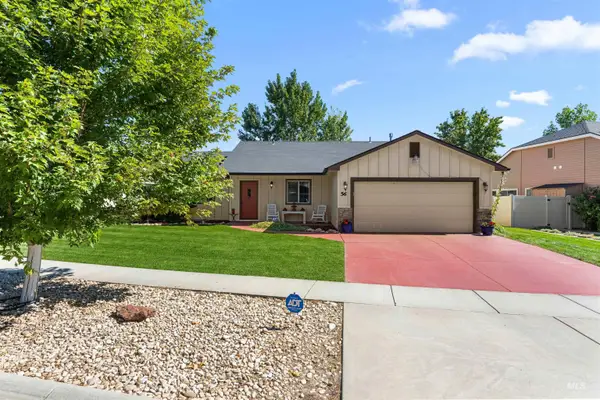 $389,900Active3 beds 2 baths1,391 sq. ft.
$389,900Active3 beds 2 baths1,391 sq. ft.56 Greenlinks Ave, Middleton, ID 83644
MLS# 98962266Listed by: HOMES OF IDAHO - New
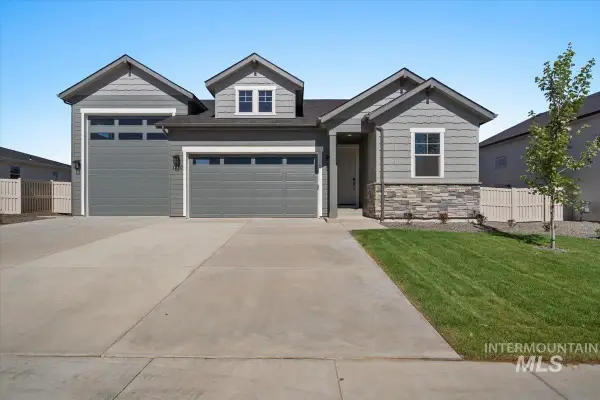 $524,990Active3 beds 2 baths1,853 sq. ft.
$524,990Active3 beds 2 baths1,853 sq. ft.1230 Stirling Meadows Ct, Middleton, ID 83644
MLS# 98962192Listed by: RICHMOND AMERICAN HOMES OF IDA - Open Fri, 12 to 3pmNew
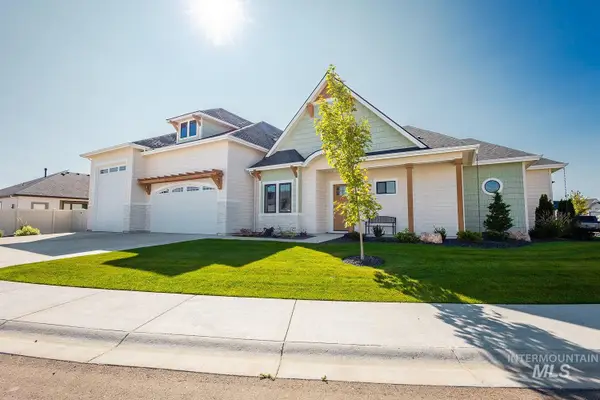 $774,900Active4 beds 4 baths2,664 sq. ft.
$774,900Active4 beds 4 baths2,664 sq. ft.421 W Kinross St, Middleton, ID 83644
MLS# 98962173Listed by: HOMES OF IDAHO
