128 Sheridan St, Middleton, ID 83605
Local realty services provided by:ERA West Wind Real Estate
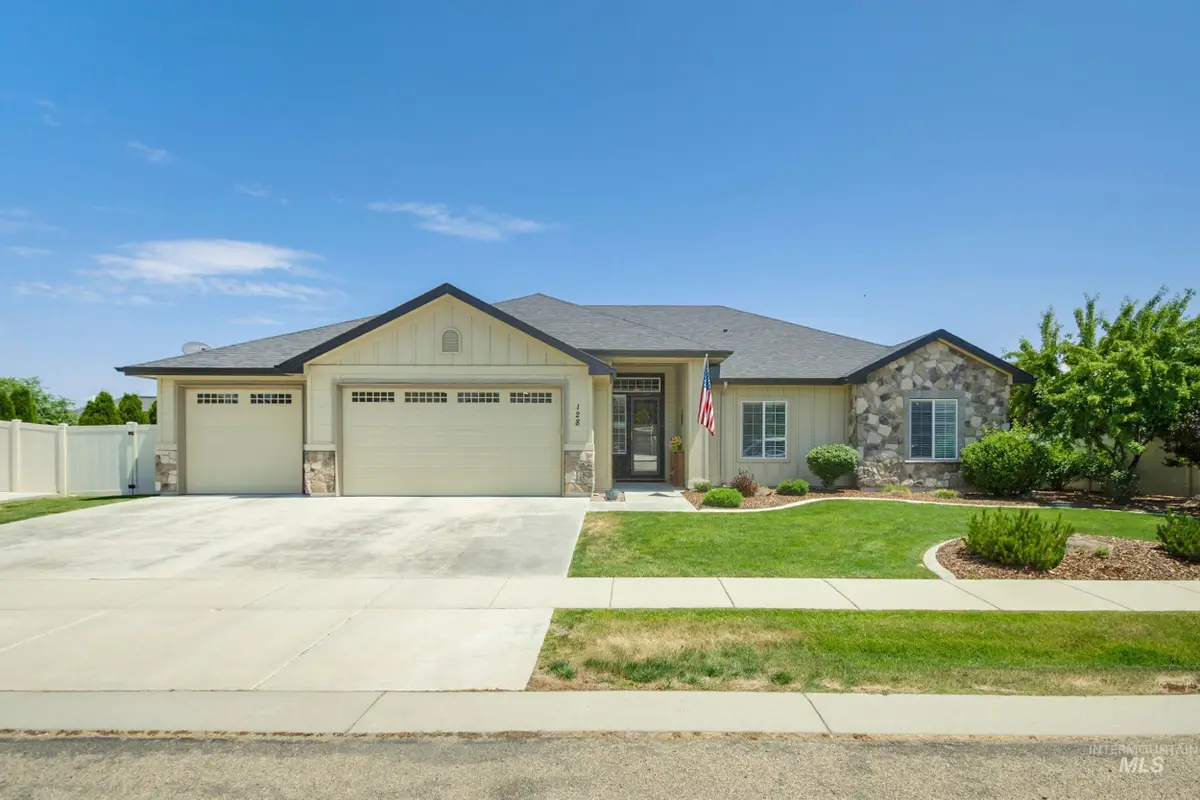


128 Sheridan St,Middleton, ID 83605
$484,990
- 3 Beds
- 2 Baths
- 1,784 sq. ft.
- Single family
- Pending
Listed by:matthew espey
Office:homes of idaho
MLS#:98950240
Source:ID_IMLS
Price summary
- Price:$484,990
- Price per sq. ft.:$271.86
- Monthly HOA dues:$41.67
About this home
This custom home blends elegance with practicality, ideal for buyers. Upon entering, the spacious entryway sets the tone for the impressive interior. Extensive trim work, including large crown molding and a stunning coffered vaulted ceiling with exposed faux beams, enhances the living area. The master features its own coffered ceiling, adding sophistication. High-traffic areas have engineered hardwood laminate flooring, while the bathrooms and kitchen boast tile floors and leather-finished granite countertops. The chef's kitchen includes custom cabinetry, stainless steel appliances, Kenmore gas range, New Bosch dishwasher & fridge. Entertain guests by the cozy gas fireplace or on the expansive rear patio. The garage offers ample cabinetry for organized storage, and an additional shed provides space for outdoor equipment. The low-maintenance yard allows you to cultivate herbs and vegetables in raised planters with irrigation. This home combines aesthetic appeal with functional features, all at a great price.
Contact an agent
Home facts
- Year built:2017
- Listing Id #:98950240
- Added:53 day(s) ago
- Updated:July 01, 2025 at 05:42 PM
Rooms and interior
- Bedrooms:3
- Total bathrooms:2
- Full bathrooms:2
- Living area:1,784 sq. ft.
Heating and cooling
- Cooling:Central Air
- Heating:Forced Air, Natural Gas
Structure and exterior
- Roof:Composition
- Year built:2017
- Building area:1,784 sq. ft.
- Lot area:0.21 Acres
Schools
- High school:Middleton
- Middle school:Middleton Jr
- Elementary school:Middleton Heights
Utilities
- Water:City Service
Finances and disclosures
- Price:$484,990
- Price per sq. ft.:$271.86
- Tax amount:$2,086 (2024)
New listings near 128 Sheridan St
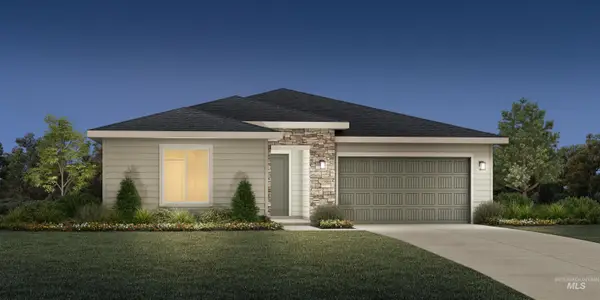 $462,612Pending3 beds 2 baths1,688 sq. ft.
$462,612Pending3 beds 2 baths1,688 sq. ft.1900 W Blue Lightning St, Middleton, ID 83644
MLS# 98956541Listed by: TOLL BROTHERS REAL ESTATE, INC- New
 $499,000Active3 beds 3 baths1,915 sq. ft.
$499,000Active3 beds 3 baths1,915 sq. ft.1986 W Gelding Ct, Middleton, ID 83644
MLS# 98956463Listed by: EXP REALTY, LLC - Open Sat, 12 to 3pmNew
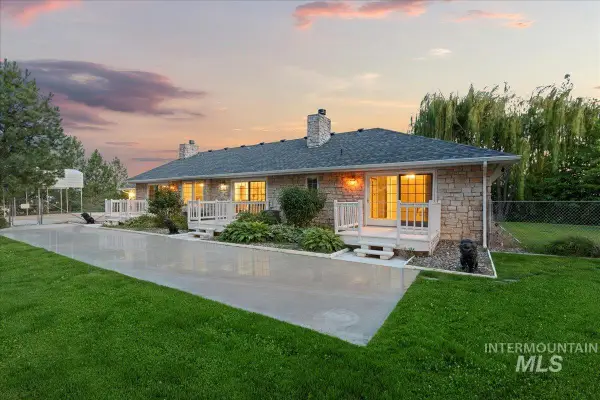 $799,000Active5 beds 4 baths3,847 sq. ft.
$799,000Active5 beds 4 baths3,847 sq. ft.8140 W. Kingsbury Drive, Middleton, ID 83644
MLS# 98956417Listed by: BOISE PREMIER REAL ESTATE  $439,900Pending4 beds 2 baths1,994 sq. ft.
$439,900Pending4 beds 2 baths1,994 sq. ft.919 Lionheart St, Middleton, ID 83644
MLS# 98956290Listed by: REAL BROKER LLC- New
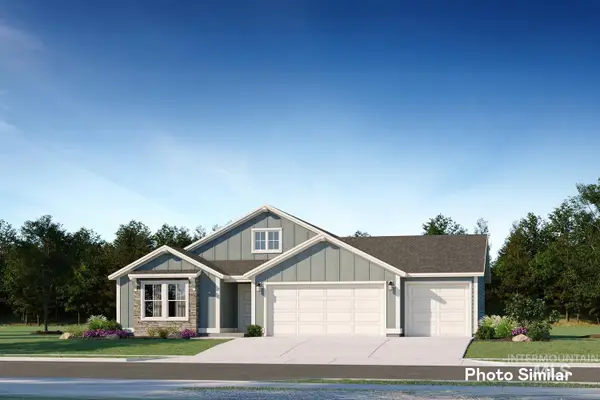 $425,900Active3 beds 2 baths1,903 sq. ft.
$425,900Active3 beds 2 baths1,903 sq. ft.290 Lightning Ave., Middleton, ID 83644
MLS# 98956070Listed by: FATHOM REALTY - New
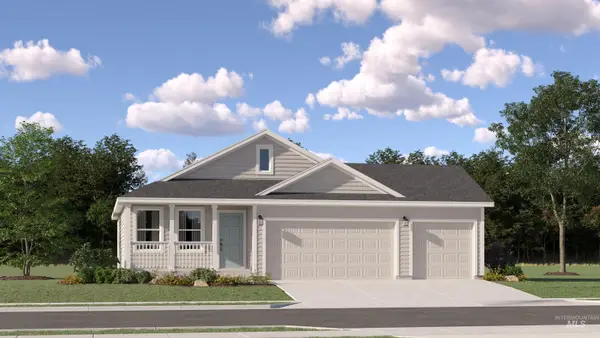 $384,050Active3 beds 2 baths1,217 sq. ft.
$384,050Active3 beds 2 baths1,217 sq. ft.302 Persian Ave, Middleton, ID 83644
MLS# 98956071Listed by: FATHOM REALTY - New
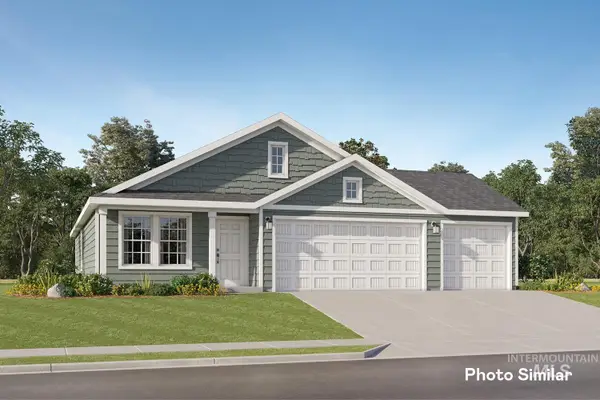 $400,900Active3 beds 2 baths1,474 sq. ft.
$400,900Active3 beds 2 baths1,474 sq. ft.895 Education St, Middleton, ID 83644
MLS# 98956072Listed by: FATHOM REALTY - New
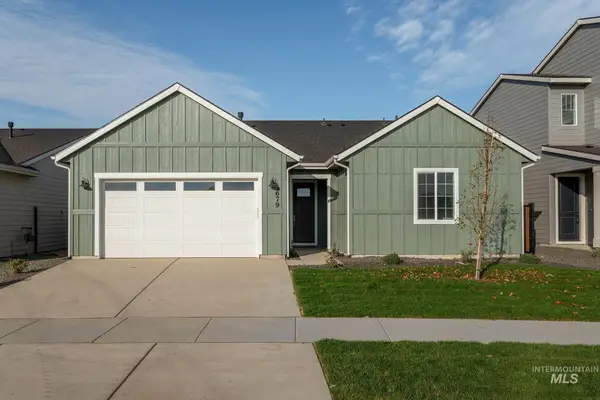 $445,000Active3 beds 2 baths1,558 sq. ft.
$445,000Active3 beds 2 baths1,558 sq. ft.1851 W Blue Lightning St, Middleton, ID 83644
MLS# 98956062Listed by: TOLL BROTHERS REAL ESTATE, INC  $1,025,000Pending4 beds 3 baths2,557 sq. ft.
$1,025,000Pending4 beds 3 baths2,557 sq. ft.12823 Draft St, Middleton, ID 83644
MLS# 98956039Listed by: SILVERCREEK REALTY GROUP- Open Sun, 12 to 3pmNew
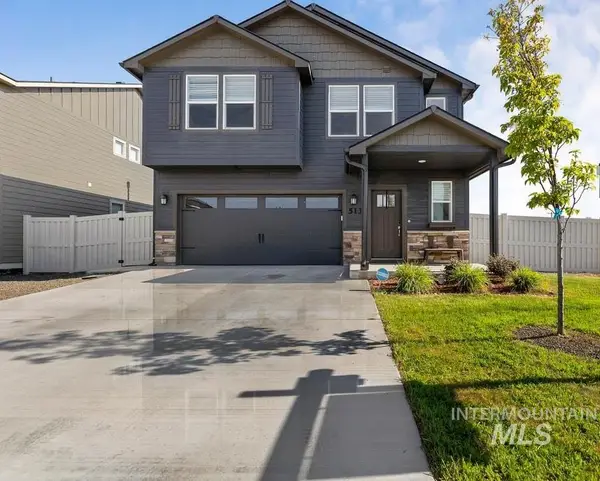 $439,900Active3 beds 3 baths2,250 sq. ft.
$439,900Active3 beds 3 baths2,250 sq. ft.513 Stanley Lake St., Middleton, ID 83644
MLS# 98955924Listed by: JPAR LIVE LOCAL
