461 Hidden Mill Ct, Middleton, ID 83644
Local realty services provided by:ERA West Wind Real Estate
Upcoming open houses
- Fri, Dec 1912:00 pm - 04:00 pm
- Sat, Dec 2012:00 pm - 04:00 pm
- Sun, Dec 2112:00 pm - 04:00 pm
Listed by: andy elliot, mike brownMain: 208-377-0422
Office: silvercreek realty group
MLS#:98963332
Source:ID_IMLS
Price summary
- Price:$567,900
- Price per sq. ft.:$250.4
- Monthly HOA dues:$50
About this home
The London by Whitepeak Homes, is a single-level craftsman-style gem with a brilliant split-bedroom layout and a bright, open great room design. The open-concept kitchen and great room, complete with a gas fireplace and adjacent covered rear patio, create an ideal space for entertaining. The kitchen impresses with a large quartz island, custom cabinetry, upgraded appliances, and a walk-in pantry. A private office or media room adds versatility nearby. The primary bedroom offers a luxurious escape with split vanities and a spacious walk-in closet. Fencing is included, rounding out this stunning home! Discover Hidden Mill, an enclave of 20 semi-custom homes on a private "hidden" cul-de-sac in the heart of Middleton. The exclusive neighborhood sits alongside a tranquil canal next to a community path that takes you right to downtown, nearby community parks, and local elementary school. Don't settle for just another house, discover your Idaho dream home.
Contact an agent
Home facts
- Year built:2025
- Listing ID #:98963332
- Added:79 day(s) ago
- Updated:December 17, 2025 at 06:31 PM
Rooms and interior
- Bedrooms:3
- Total bathrooms:2
- Full bathrooms:2
- Living area:2,268 sq. ft.
Heating and cooling
- Cooling:Central Air
- Heating:Forced Air, Natural Gas
Structure and exterior
- Roof:Architectural Style
- Year built:2025
- Building area:2,268 sq. ft.
- Lot area:0.18 Acres
Schools
- High school:Middleton
- Middle school:Middleton Jr
- Elementary school:Mill Creek
Utilities
- Water:City Service
Finances and disclosures
- Price:$567,900
- Price per sq. ft.:$250.4
New listings near 461 Hidden Mill Ct
- Open Sat, 11am to 2pmNew
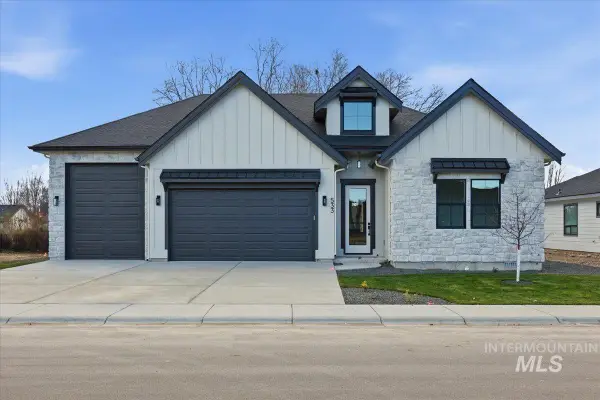 $654,900Active3 beds 2 baths2,111 sq. ft.
$654,900Active3 beds 2 baths2,111 sq. ft.533 W Millstone St, Middleton, ID 83644
MLS# 98969963Listed by: FLX REAL ESTATE, LLC - New
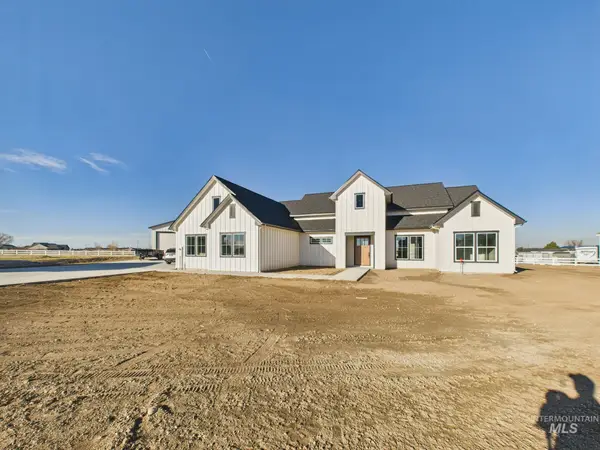 $1,080,000Active4 beds 3 baths2,075 sq. ft.
$1,080,000Active4 beds 3 baths2,075 sq. ft.7780 Minam Dr, Middleton, ID 83644
MLS# 98969965Listed by: EVANS REALTY, L.L.C. - New
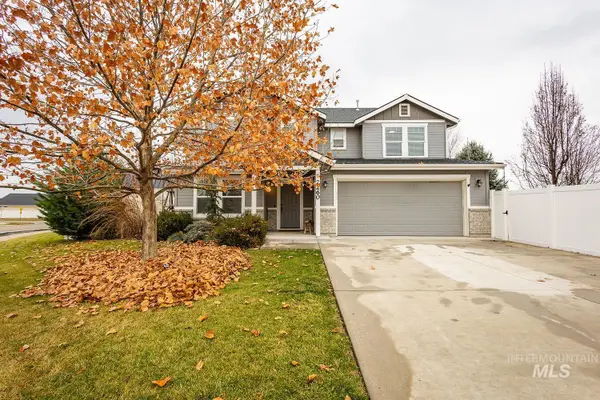 $550,000Active4 beds 3 baths2,963 sq. ft.
$550,000Active4 beds 3 baths2,963 sq. ft.2260 Pilgrim Way, Middleton, ID 83644
MLS# 98969889Listed by: LPT REALTY - Open Sat, 1 to 3pmNew
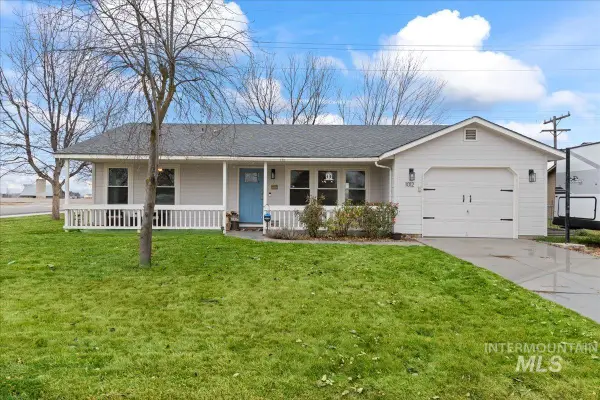 $340,000Active3 beds 1 baths1,000 sq. ft.
$340,000Active3 beds 1 baths1,000 sq. ft.1012 Harmon Way, Middleton, ID 83644
MLS# 98969848Listed by: JPAR LIVE LOCAL 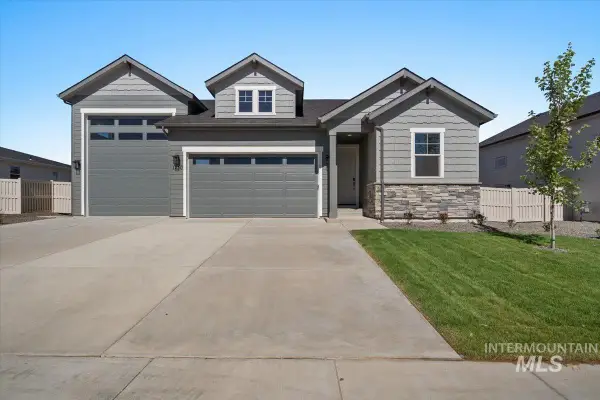 $589,990Pending3 beds 2 baths1,853 sq. ft.
$589,990Pending3 beds 2 baths1,853 sq. ft.1230 Stirling Meadows Ct, Middleton, ID 83644
MLS# 98969819Listed by: RICHMOND AMERICAN HOMES OF IDA- New
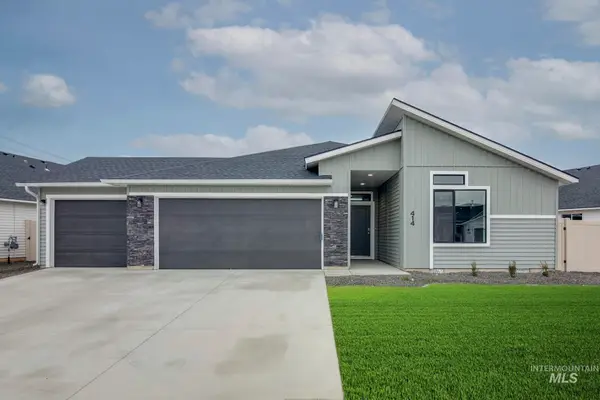 $464,990Active4 beds 2 baths2,025 sq. ft.
$464,990Active4 beds 2 baths2,025 sq. ft.1616 Sunday River St, Middleton, ID 83644
MLS# 98969736Listed by: CBH SALES & MARKETING INC - New
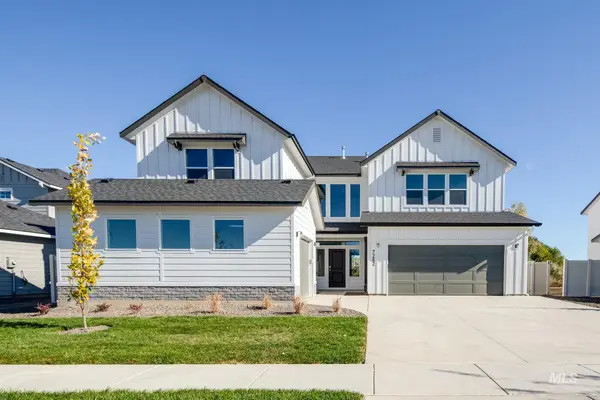 $759,990Active5 beds 5 baths3,937 sq. ft.
$759,990Active5 beds 5 baths3,937 sq. ft.1597 Long Pond St, Middleton, ID 83644
MLS# 98969737Listed by: CBH SALES & MARKETING INC - New
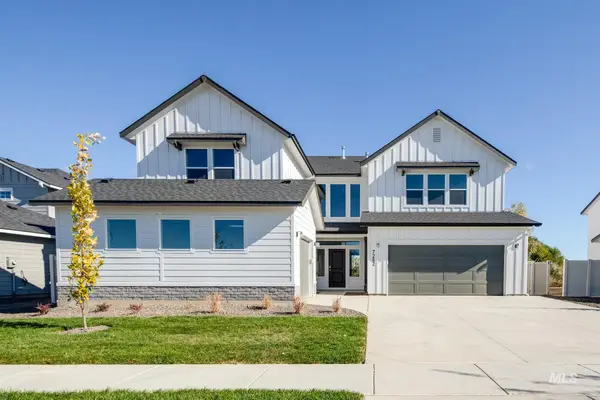 $764,990Active5 beds 5 baths3,937 sq. ft.
$764,990Active5 beds 5 baths3,937 sq. ft.1645 Dyer St, Middleton, ID 83644
MLS# 98969747Listed by: CBH SALES & MARKETING INC - New
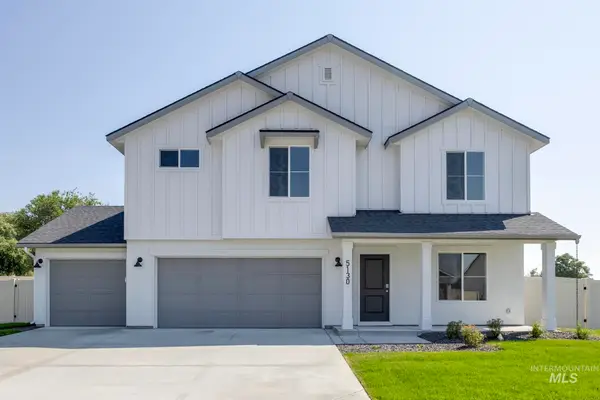 $529,990Active5 beds 3 baths2,530 sq. ft.
$529,990Active5 beds 3 baths2,530 sq. ft.1647 Dyer St, Middleton, ID 83644
MLS# 98969748Listed by: CBH SALES & MARKETING INC - New
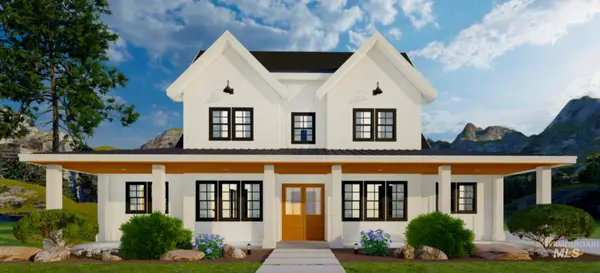 $1,350,000Active5 beds 4 baths3,829 sq. ft.
$1,350,000Active5 beds 4 baths3,829 sq. ft.24921 Belgian Way, Middleton, ID 83644
MLS# 98969701Listed by: SILVERCREEK REALTY GROUP
