8860 Kemp Rd, Middleton, ID 83607
Local realty services provided by:ERA West Wind Real Estate
8860 Kemp Rd,Middleton, ID 83607
$1,550,000
- 4 Beds
- 3 Baths
- 3,307 sq. ft.
- Single family
- Active
Listed by: sam huff, tracy kasperMain: 208-459-4326
Office: berkshire hathaway homeservices silverhawk realty
MLS#:98950392
Source:ID_IMLS
Price summary
- Price:$1,550,000
- Price per sq. ft.:$468.7
- Monthly HOA dues:$62.5
About this home
Award-Winning Parade Home of the Snake River Valley Parade of Homes. Welcome to Hawk View Estates, Middleton’s Luxury Barndominium Community! Experience refined rural living in the Treasure Valley’s first luxury barndominium – BRING YOUR HORSE & YOUR DREAMS! This stunning 3,307 SF barndo blends rustic charm & modern sophistication on 2 acres. Enjoy incredible views, custom landscaping & 1,449 SF of covered patio space facing the Boise Mtns. Thoughtful layout includes a spacious main-level primary ensuite, gourmet kitchen w/built-in high-end appliances + oversized island/bb, and a soaring-ceiling great room w/luxe details. The primary ensuite is a spa-like retreat w/heated floors, roll-in glass shower & soaking tub. Upstairs: 3 more bdrms, full bath, & an office w/steel-framed glass wall overlooking the great room. Massive 1,809 SF epoxied garage includes 45' RV bay, engineered studs, sound insulation, solar ready, 500-gal propane tank, heat pump & more. A home truly built for elevated living!
Contact an agent
Home facts
- Year built:2025
- Listing ID #:98950392
- Added:247 day(s) ago
- Updated:February 11, 2026 at 03:12 PM
Rooms and interior
- Bedrooms:4
- Total bathrooms:3
- Full bathrooms:3
- Living area:3,307 sq. ft.
Heating and cooling
- Cooling:Central Air
- Heating:Heat Pump, Propane
Structure and exterior
- Roof:Architectural Style, Metal
- Year built:2025
- Building area:3,307 sq. ft.
- Lot area:2 Acres
Schools
- High school:Middleton
- Middle school:Middleton Jr
- Elementary school:Mill Creek
Utilities
- Water:Well
- Sewer:Septic Tank
Finances and disclosures
- Price:$1,550,000
- Price per sq. ft.:$468.7
New listings near 8860 Kemp Rd
- Open Sat, 11am to 3pmNew
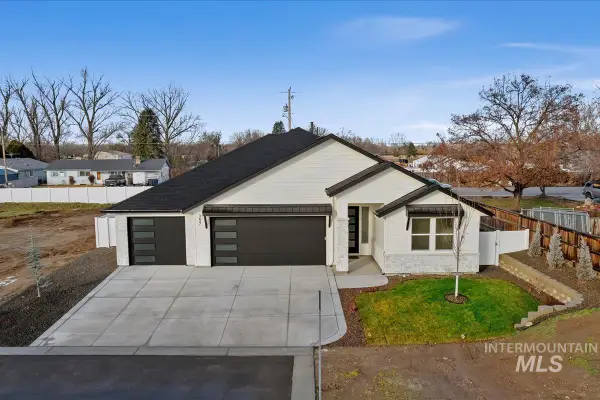 $712,900Active3 beds 3 baths2,430 sq. ft.
$712,900Active3 beds 3 baths2,430 sq. ft.357 W. Flour Mill Ct., Middleton, ID 83644
MLS# 98974416Listed by: SILVERCREEK REALTY GROUP 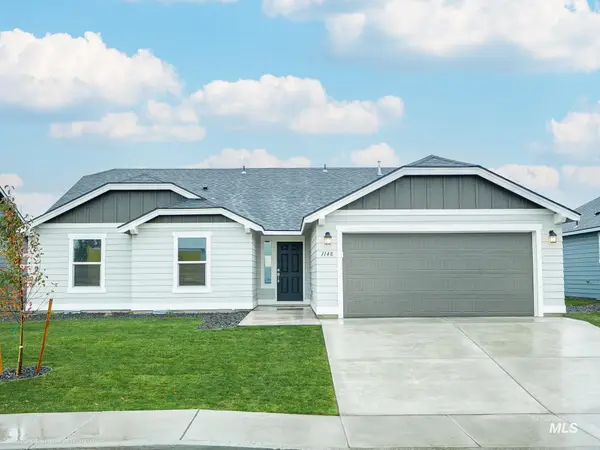 $412,625Pending4 beds 2 baths1,692 sq. ft.
$412,625Pending4 beds 2 baths1,692 sq. ft.2041 Sumac Ave. #Lot 10 Block 2, Middleton, ID 83644
MLS# 98974300Listed by: NEW HOME STAR IDAHO- New
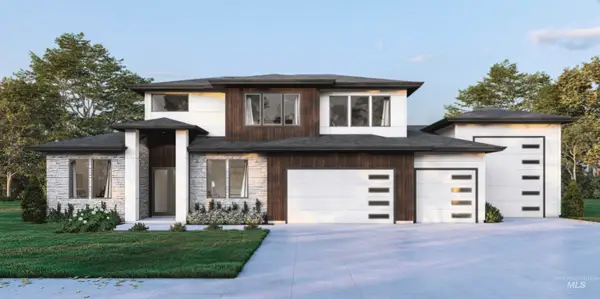 $1,389,900Active4 beds 4 baths3,212 sq. ft.
$1,389,900Active4 beds 4 baths3,212 sq. ft.596 Watkins St, Middleton, ID 83644
MLS# 98974272Listed by: FLX REAL ESTATE, LLC - New
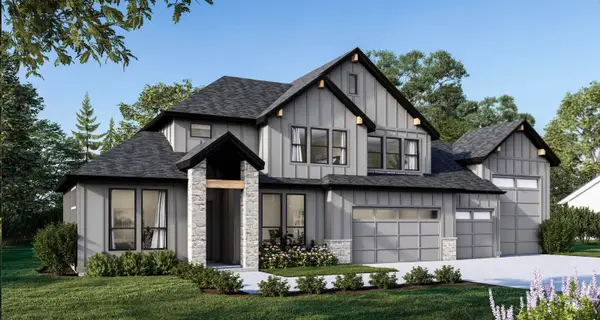 $1,379,900Active4 beds 4 baths3,231 sq. ft.
$1,379,900Active4 beds 4 baths3,231 sq. ft.536 Century Ave, Middleton, ID 83644
MLS# 98974278Listed by: FLX REAL ESTATE, LLC  $389,990Active4 beds 2 baths1,692 sq. ft.
$389,990Active4 beds 2 baths1,692 sq. ft.421 Loan Oak St. #Lot 4 Block 2, Middleton, ID 83644
MLS# 98972176Listed by: NEW HOME STAR IDAHO- New
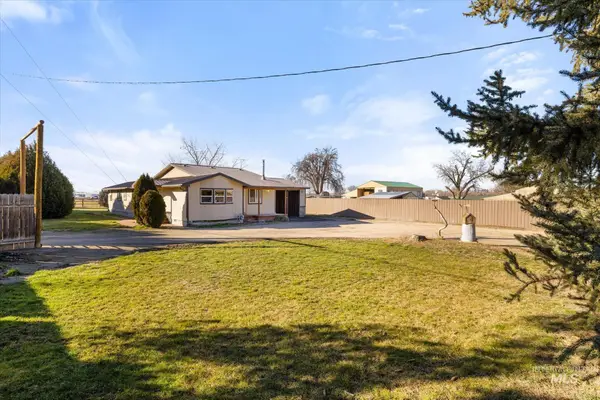 $399,500Active3 beds 2 baths1,435 sq. ft.
$399,500Active3 beds 2 baths1,435 sq. ft.9820 Highway 44, Middleton, ID 83644
MLS# 98974024Listed by: SILVERCREEK REALTY GROUP 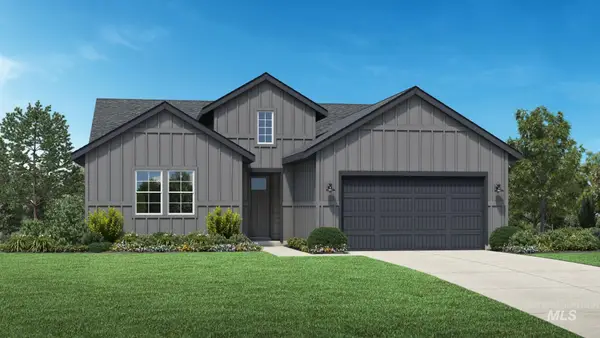 $514,393Pending4 beds 2 baths2,008 sq. ft.
$514,393Pending4 beds 2 baths2,008 sq. ft.869 W Bay St, Middleton, ID 83644
MLS# 98973933Listed by: TOLL BROTHERS REAL ESTATE, INC- New
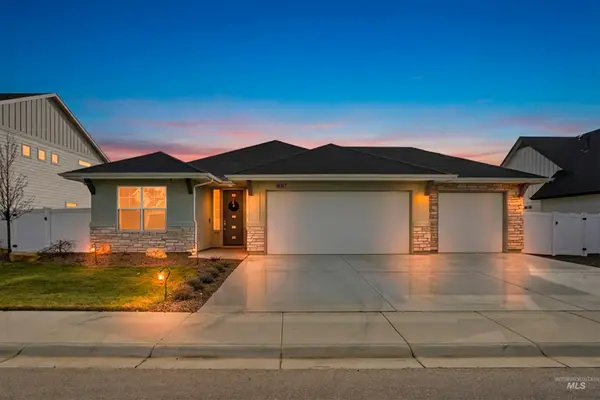 $549,990Active3 beds 2 baths2,054 sq. ft.
$549,990Active3 beds 2 baths2,054 sq. ft.8087 Tandy Cove St, Middleton, ID 83644
MLS# 98973943Listed by: HOMES OF IDAHO - New
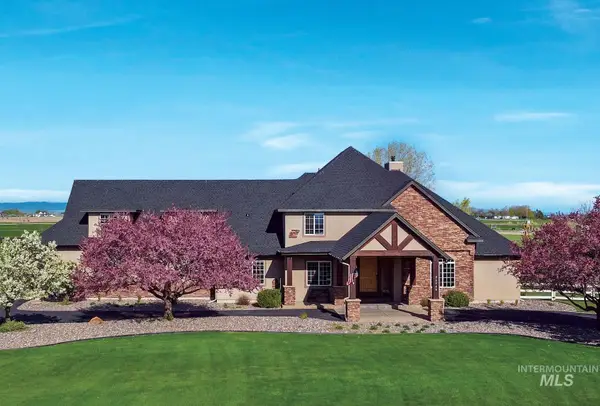 $1,199,000Active4 beds 3 baths4,439 sq. ft.
$1,199,000Active4 beds 3 baths4,439 sq. ft.26348 Pheasant Landing Rd, Middleton, ID 83644
MLS# 98973883Listed by: SILVERCREEK REALTY GROUP - New
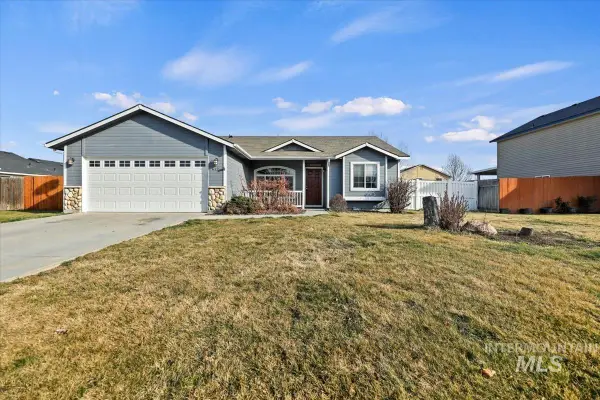 $369,900Active4 beds 2 baths1,408 sq. ft.
$369,900Active4 beds 2 baths1,408 sq. ft.612 Goshawk Ave., Middleton, ID 83644
MLS# 98973814Listed by: SILVERCREEK REALTY GROUP

