893 W Bay St, Middleton, ID 83644
Local realty services provided by:ERA West Wind Real Estate
893 W Bay St,Middleton, ID 83644
$470,000
- 3 Beds
- 2 Baths
- 1,857 sq. ft.
- Single family
- Active
Listed by: robert wing, taylor andersonMain: 208-424-0020
Office: toll brothers real estate, inc
MLS#:98967865
Source:ID_IMLS
Price summary
- Price:$470,000
- Price per sq. ft.:$253.1
- Monthly HOA dues:$70.83
About this home
The Connor home design is the epitome of luxury living, featuring an open floor plan that maximizes space and functionality. As soon as one enters through the foyer, they are greeted with a great room that impresses beyond measure. Adjacent to this is an exquisite casual dining area and kitchen equipped with a large island perfect for preparing gourmet meals. A walk-in pantry provides ample storage for all your cooking needs while the everyday entry ensures convenience in every aspect of life. This single family home boasts a primary suite complete with dual sink vanity, luxurious shower, walk-in closet ensuring privacy from other rooms in the house. There is also outdoor living space where owners can enjoy sunsets or entertain guests on the covered patio. 2 secondary bedrooms with a shared hall bath off the foyer as well as a private home office round out this home. 3 car garage. Home TO BE BUILT. Photos are similar. PRICE REFLECTS BUILDER INCLUDED DESIGN OPTIONS. HOME IS NEARLY READY FOR PERMIT AND THERE IS STILL TIME TO CHOOSE FINISHES AND MAKE THE HOME YOUR OWN. UPGRADES TO DESIGN OPTIONS CAN INCREASE PURCHASE PRICE. BTVAI
Contact an agent
Home facts
- Year built:2025
- Listing ID #:98967865
- Added:29 day(s) ago
- Updated:December 17, 2025 at 06:31 PM
Rooms and interior
- Bedrooms:3
- Total bathrooms:2
- Full bathrooms:2
- Living area:1,857 sq. ft.
Heating and cooling
- Cooling:Central Air
- Heating:Forced Air, Natural Gas
Structure and exterior
- Roof:Composition
- Year built:2025
- Building area:1,857 sq. ft.
- Lot area:0.22 Acres
Schools
- High school:Middleton
- Middle school:Middleton Jr
- Elementary school:Middleton Heights
Utilities
- Water:City Service
Finances and disclosures
- Price:$470,000
- Price per sq. ft.:$253.1
New listings near 893 W Bay St
- Open Sat, 11am to 2pmNew
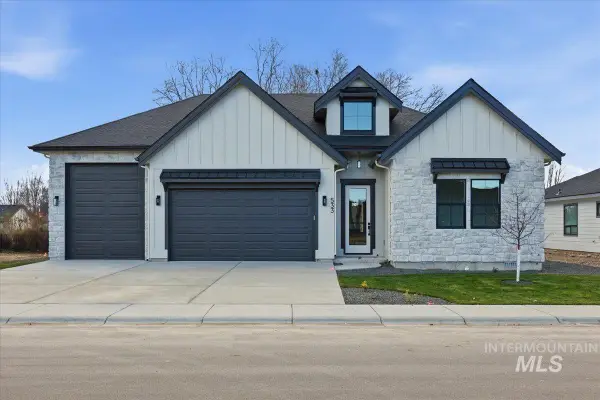 $654,900Active3 beds 2 baths2,111 sq. ft.
$654,900Active3 beds 2 baths2,111 sq. ft.533 W Millstone St, Middleton, ID 83644
MLS# 98969963Listed by: FLX REAL ESTATE, LLC - New
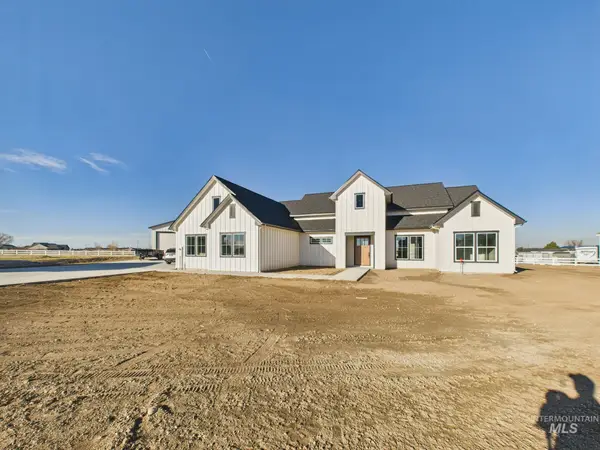 $1,080,000Active4 beds 3 baths2,075 sq. ft.
$1,080,000Active4 beds 3 baths2,075 sq. ft.7780 Minam Dr, Middleton, ID 83644
MLS# 98969965Listed by: EVANS REALTY, L.L.C. - New
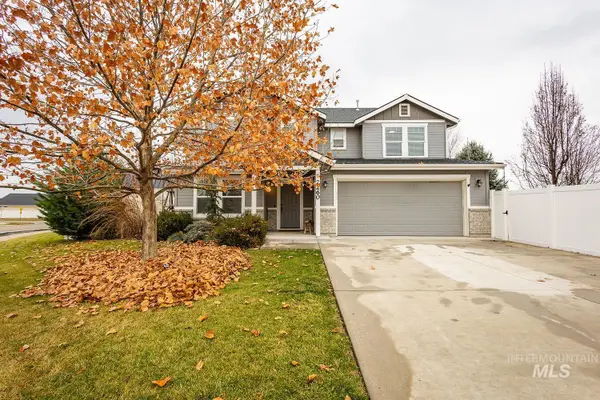 $550,000Active4 beds 3 baths2,963 sq. ft.
$550,000Active4 beds 3 baths2,963 sq. ft.2260 Pilgrim Way, Middleton, ID 83644
MLS# 98969889Listed by: LPT REALTY - Open Sat, 1 to 3pmNew
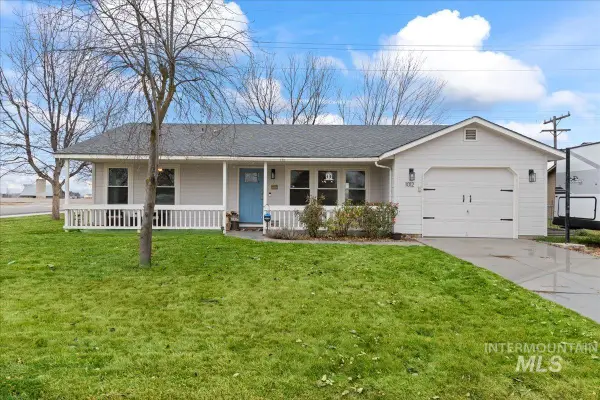 $340,000Active3 beds 1 baths1,000 sq. ft.
$340,000Active3 beds 1 baths1,000 sq. ft.1012 Harmon Way, Middleton, ID 83644
MLS# 98969848Listed by: JPAR LIVE LOCAL 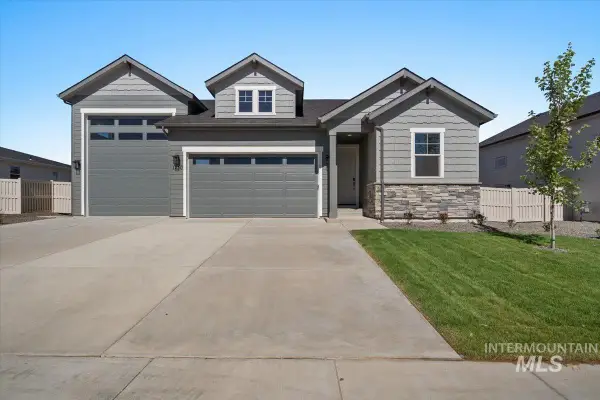 $589,990Pending3 beds 2 baths1,853 sq. ft.
$589,990Pending3 beds 2 baths1,853 sq. ft.1230 Stirling Meadows Ct, Middleton, ID 83644
MLS# 98969819Listed by: RICHMOND AMERICAN HOMES OF IDA- New
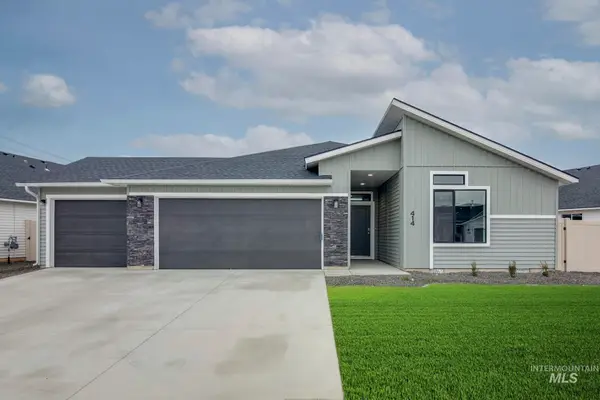 $464,990Active4 beds 2 baths2,025 sq. ft.
$464,990Active4 beds 2 baths2,025 sq. ft.1616 Sunday River St, Middleton, ID 83644
MLS# 98969736Listed by: CBH SALES & MARKETING INC - New
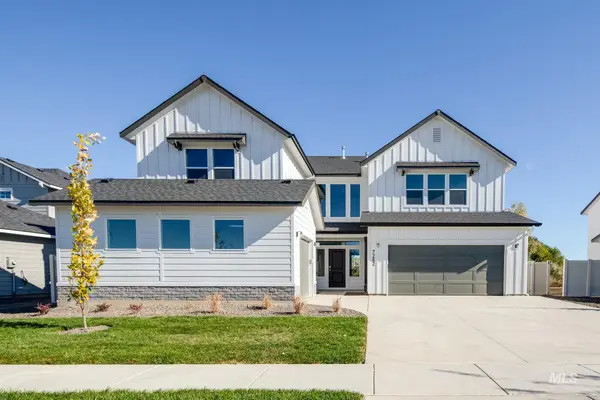 $759,990Active5 beds 5 baths3,937 sq. ft.
$759,990Active5 beds 5 baths3,937 sq. ft.1597 Long Pond St, Middleton, ID 83644
MLS# 98969737Listed by: CBH SALES & MARKETING INC - New
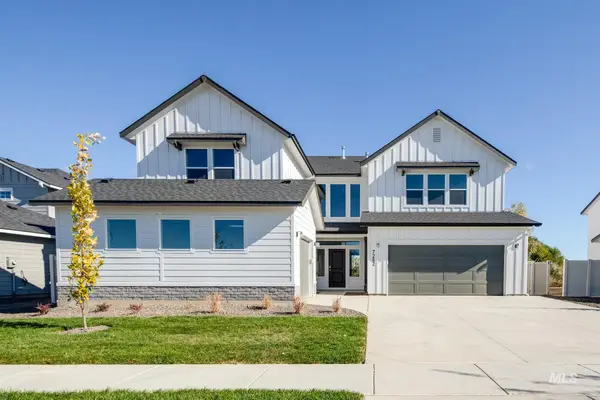 $764,990Active5 beds 5 baths3,937 sq. ft.
$764,990Active5 beds 5 baths3,937 sq. ft.1645 Dyer St, Middleton, ID 83644
MLS# 98969747Listed by: CBH SALES & MARKETING INC - New
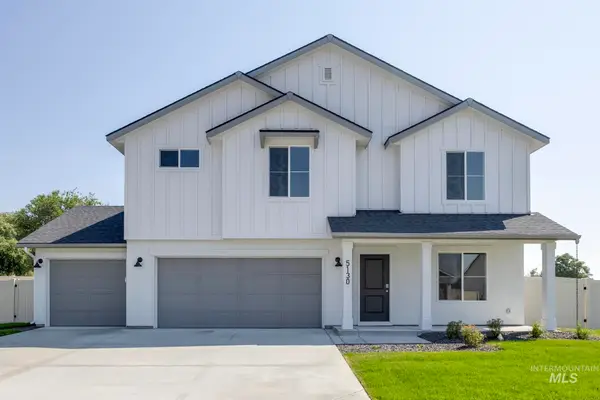 $529,990Active5 beds 3 baths2,530 sq. ft.
$529,990Active5 beds 3 baths2,530 sq. ft.1647 Dyer St, Middleton, ID 83644
MLS# 98969748Listed by: CBH SALES & MARKETING INC - New
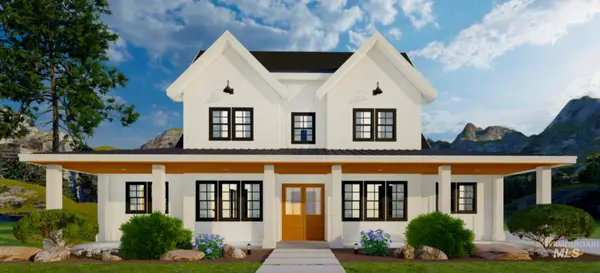 $1,350,000Active5 beds 4 baths3,829 sq. ft.
$1,350,000Active5 beds 4 baths3,829 sq. ft.24921 Belgian Way, Middleton, ID 83644
MLS# 98969701Listed by: SILVERCREEK REALTY GROUP
