9879 Moon Shadow Ct, Middleton, ID 83644
Local realty services provided by:ERA West Wind Real Estate
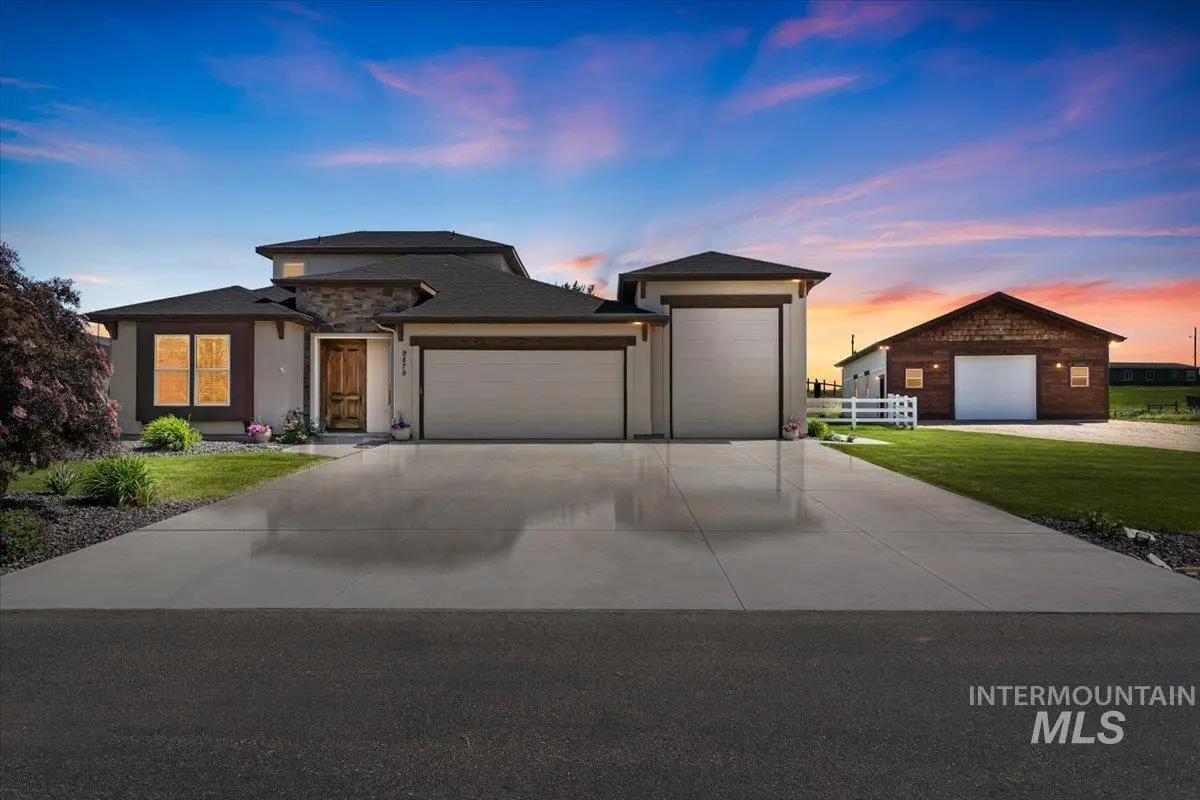

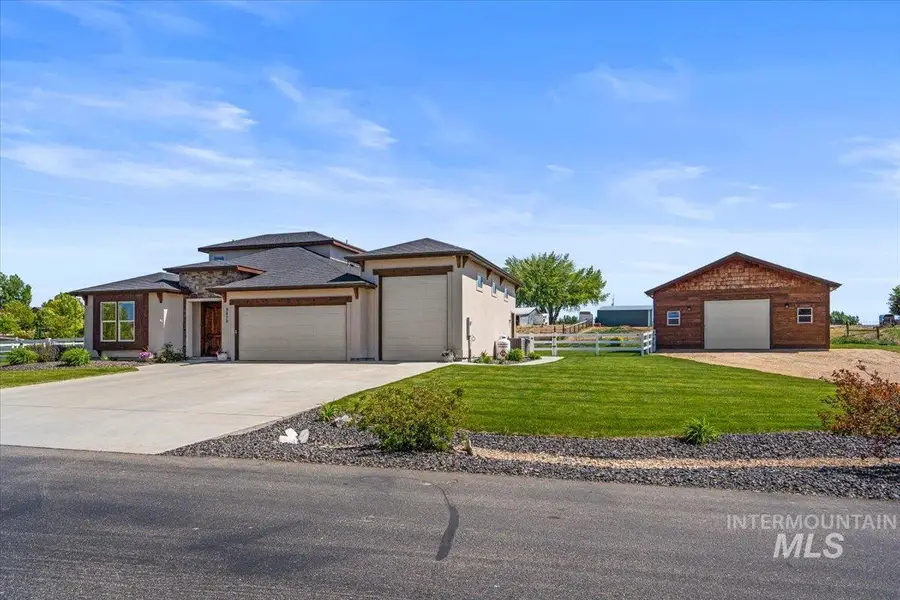
Listed by:leda waddle
Office:equity northwest real estate
MLS#:98948934
Source:ID_IMLS
Price summary
- Price:$925,000
- Price per sq. ft.:$341.08
- Monthly HOA dues:$41.67
About this home
Open House Saturday, June 14, 12-3. Gorgeous custom home on acreage with attached 4car garage with RV space and a detached 31'Wx53'Dx12'4"H insulated and heated shop that can fit 6 cars. (Full description of shop amenities provided upon request.) Main level of home boasts a gourmet kitchen with large center island, custom lighting, stainless steel appliances, walk-in pantry with antique door, and double ovens. Adjacent there is a stunning great room with stone fireplace and rustic beams that add charm to the main living area, along with a separate laundry room with swinging barn door. In the primary suite you will find coffered ceilings, a spa-like bath, and a custom closet. Two additional bedrooms are on this level, one with decorative double doors, which can be used as an office/den or an additional bedroom. Upstairs you will find two more bedrooms, a bath, and a large bonus room. Out back enjoy your large, covered patio overlooking a lush and fully landscaped backyard. Come tour this country charmer.
Contact an agent
Home facts
- Year built:2015
- Listing Id #:98948934
- Added:63 day(s) ago
- Updated:July 01, 2025 at 07:53 AM
Rooms and interior
- Bedrooms:5
- Total bathrooms:3
- Full bathrooms:3
- Living area:2,712 sq. ft.
Heating and cooling
- Cooling:Central Air
- Heating:Electric, Forced Air, Heat Pump, Propane
Structure and exterior
- Roof:Architectural Style
- Year built:2015
- Building area:2,712 sq. ft.
- Lot area:1 Acres
Schools
- High school:Middleton
- Middle school:Middleton Jr
- Elementary school:Mill Creek
Utilities
- Water:Well
- Sewer:Septic Tank
Finances and disclosures
- Price:$925,000
- Price per sq. ft.:$341.08
- Tax amount:$3,678 (2024)
New listings near 9879 Moon Shadow Ct
- Open Sat, 11am to 3pmNew
 $325,000Active3 beds 1 baths1,008 sq. ft.
$325,000Active3 beds 1 baths1,008 sq. ft.809 Hudson, Middleton, ID 83644
MLS# 98956574Listed by: SKYLINE REALTY 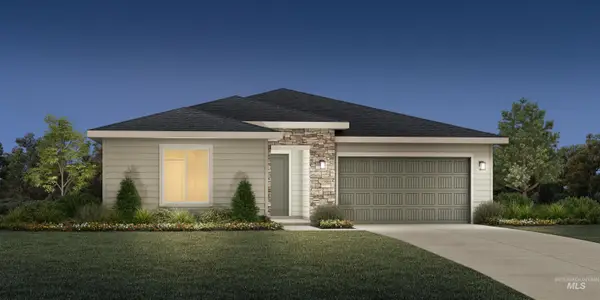 $462,612Pending3 beds 2 baths1,688 sq. ft.
$462,612Pending3 beds 2 baths1,688 sq. ft.1900 W Blue Lightning St, Middleton, ID 83644
MLS# 98956541Listed by: TOLL BROTHERS REAL ESTATE, INC- New
 $499,000Active3 beds 3 baths1,915 sq. ft.
$499,000Active3 beds 3 baths1,915 sq. ft.1986 W Gelding Ct, Middleton, ID 83644
MLS# 98956463Listed by: EXP REALTY, LLC - Open Sat, 12 to 3pmNew
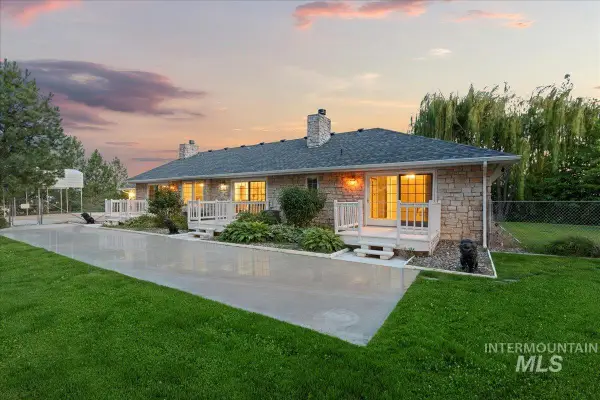 $799,000Active5 beds 4 baths3,847 sq. ft.
$799,000Active5 beds 4 baths3,847 sq. ft.8140 W. Kingsbury Drive, Middleton, ID 83644
MLS# 98956417Listed by: BOISE PREMIER REAL ESTATE  $439,900Pending4 beds 2 baths1,994 sq. ft.
$439,900Pending4 beds 2 baths1,994 sq. ft.919 Lionheart St, Middleton, ID 83644
MLS# 98956290Listed by: REAL BROKER LLC- New
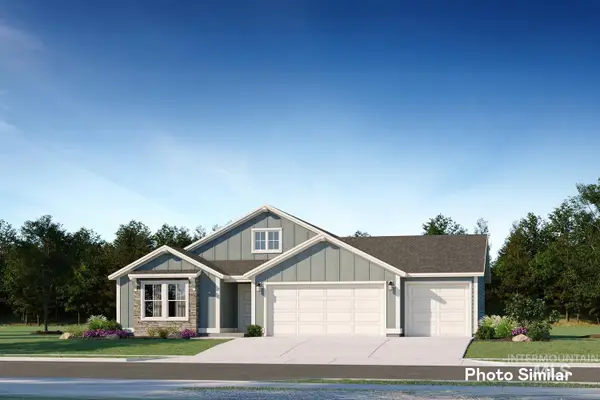 $425,900Active3 beds 2 baths1,903 sq. ft.
$425,900Active3 beds 2 baths1,903 sq. ft.290 Lightning Ave., Middleton, ID 83644
MLS# 98956070Listed by: FATHOM REALTY - New
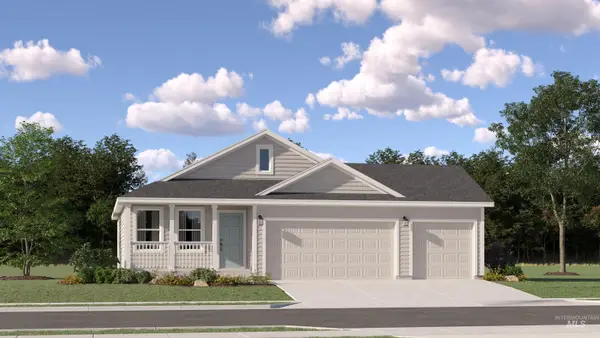 $384,050Active3 beds 2 baths1,217 sq. ft.
$384,050Active3 beds 2 baths1,217 sq. ft.302 Persian Ave, Middleton, ID 83644
MLS# 98956071Listed by: FATHOM REALTY - New
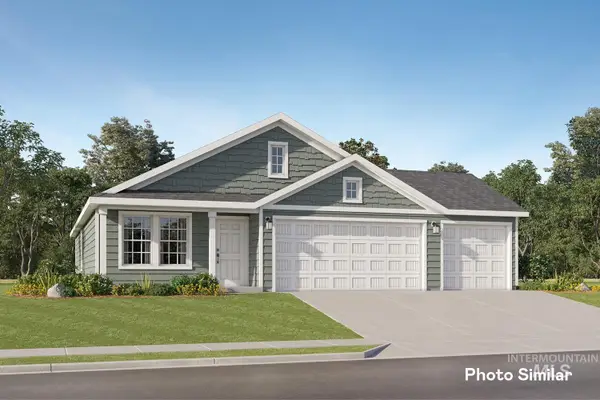 $400,900Active3 beds 2 baths1,474 sq. ft.
$400,900Active3 beds 2 baths1,474 sq. ft.895 Education St, Middleton, ID 83644
MLS# 98956072Listed by: FATHOM REALTY - New
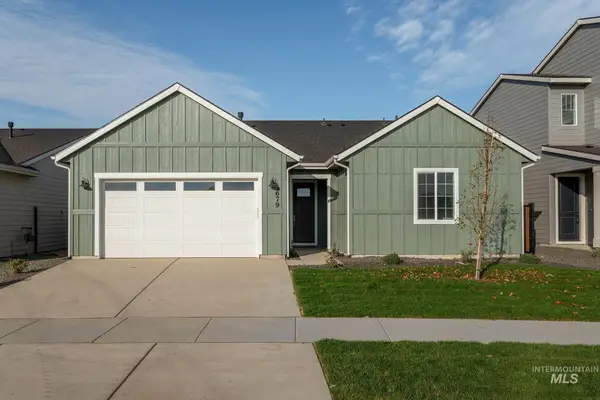 $445,000Active3 beds 2 baths1,558 sq. ft.
$445,000Active3 beds 2 baths1,558 sq. ft.1851 W Blue Lightning St, Middleton, ID 83644
MLS# 98956062Listed by: TOLL BROTHERS REAL ESTATE, INC  $1,025,000Pending4 beds 3 baths2,557 sq. ft.
$1,025,000Pending4 beds 3 baths2,557 sq. ft.12823 Draft St, Middleton, ID 83644
MLS# 98956039Listed by: SILVERCREEK REALTY GROUP
