117 S 7th St, Montpelier, ID 83254
Local realty services provided by:ERA Realty Center
117 S 7th St,Montpelier, ID 83254
$325,000
- 5 Beds
- 3 Baths
- 2,986 sq. ft.
- Single family
- Active
Listed by:holden budge
Office:mountain retreat real estate, llc.
MLS#:2104778
Source:SL
Price summary
- Price:$325,000
- Price per sq. ft.:$108.84
About this home
PRICE IMPROVEMENT! Incredible opportunity to own a beautiful, fully finished, ~3,000 square foot home! Essentially the full home was wonderfully, tastefully updated in the last 5-6 years. 5 bedrooms and 2.5 baths allow for lots of privacy and a big family! If you don't need all 5 bedrooms, use the especially big bedroom downstairs as a family room/den/man cave, as the sellers have! The main floor features great gathering spaces in the vaulted ceiling living room, formal dining, kitchen, and flex room, as well a roomy master bedroom/bathroom and guest bathroom. If you work from home, there are several options for great home office spaces on any of the three levels. You also may have never seen a home with more storage space throughout, all conveniently located for easy access! In addition, it boasts a heated, insulated two car garage with automatic opener, a newer-built front porch and railing with fresh concrete sidewalk, and the secluded, fully fenced backyard bursting with delightful flowers and even a greenhouse! Call and come check it out today! Square footage figures are provided as a courtesy estimate only and were obtained from county records. Buyer is advised to obtain an independent measurement.
Contact an agent
Home facts
- Year built:1935
- Listing ID #:2104778
- Added:164 day(s) ago
- Updated:October 01, 2025 at 11:07 AM
Rooms and interior
- Bedrooms:5
- Total bathrooms:3
- Full bathrooms:2
- Half bathrooms:1
- Living area:2,986 sq. ft.
Heating and cooling
- Heating:Forced Air, Gas: Central
Structure and exterior
- Roof:Metal, Pitched
- Year built:1935
- Building area:2,986 sq. ft.
- Lot area:0.17 Acres
Schools
- High school:Bear Lake
- Middle school:Bear Lake
- Elementary school:A. J. Winters
Utilities
- Water:Culinary, Water Connected
- Sewer:Sewer Connected, Sewer: Connected
Finances and disclosures
- Price:$325,000
- Price per sq. ft.:$108.84
- Tax amount:$2,212
New listings near 117 S 7th St
- New
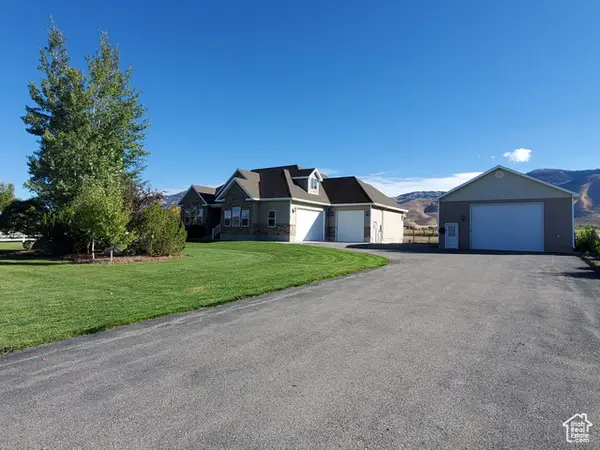 $965,000Active6 beds 4 baths4,276 sq. ft.
$965,000Active6 beds 4 baths4,276 sq. ft.86 N 2nd E, Montpelier, ID 83254
MLS# 2114447Listed by: REMAX REAL ESTATE AND ASSOCIATES LLC - New
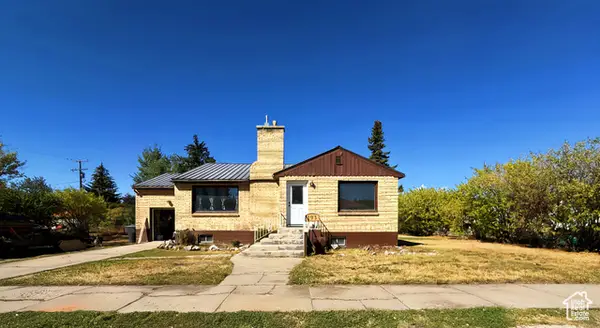 $270,000Active4 beds 2 baths2,677 sq. ft.
$270,000Active4 beds 2 baths2,677 sq. ft.193 N 7th St, Montpelier, ID 83254
MLS# 2113449Listed by: BEAR LAKE GETAWAY REALTY - New
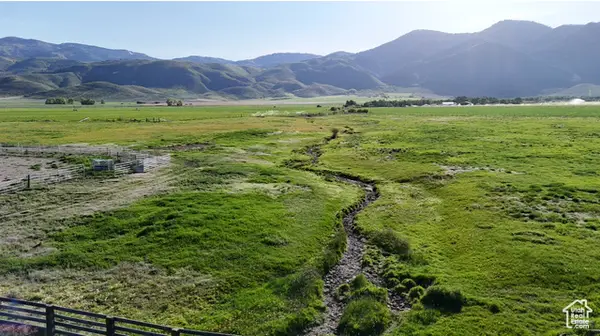 $299,000Active10.15 Acres
$299,000Active10.15 Acres74 Hunter Rd, Montpelier, ID 83254
MLS# 2113354Listed by: CORNERSTONE REAL ESTATE PROFESSIONALS/IDAHO  $207,000Active34.5 Acres
$207,000Active34.5 AcresAddress Withheld By Seller, Montpelier, ID 83254
MLS# 2112718Listed by: ENGEL & VOLKERS LOGAN, LLC - IDAHO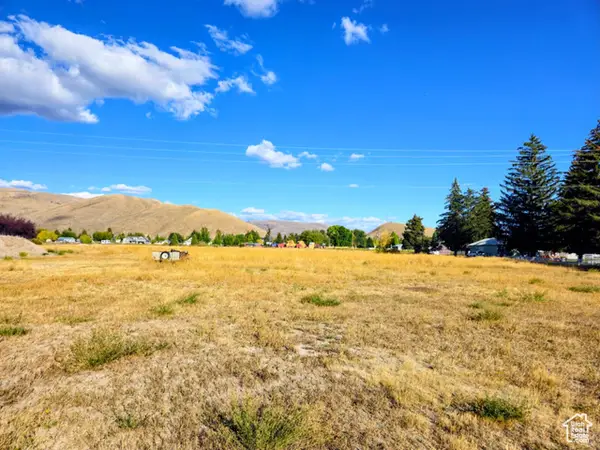 $100,000Active1.12 Acres
$100,000Active1.12 Acres530 N 8th St #2, Montpelier, ID 83254
MLS# 2112201Listed by: PROPERTY PROS REALTY $394,900Active4 beds 2 baths1,756 sq. ft.
$394,900Active4 beds 2 baths1,756 sq. ft.315 N Court St, Montpelier, ID 83254
MLS# 2110990Listed by: EQUITY REAL ESTATE (BEAR RIVER) $955,000Active158.99 Acres
$955,000Active158.99 AcresHighway 30, Montpelier, ID 83254
MLS# 2110949Listed by: ENGEL & VOLKERS LOGAN, LLC - IDAHO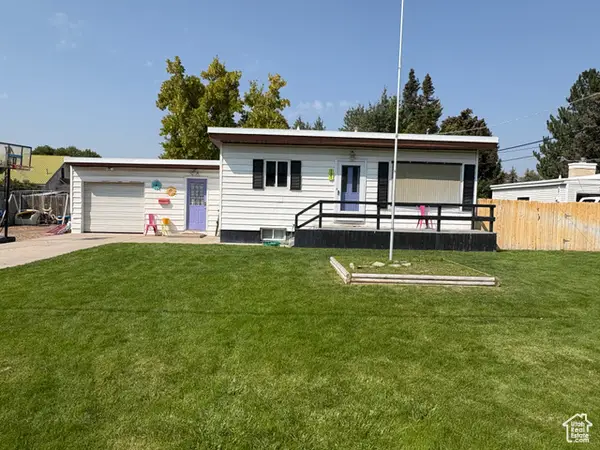 $300,000Active4 beds 2 baths1,834 sq. ft.
$300,000Active4 beds 2 baths1,834 sq. ft.121 N 3rd St, Montpelier, ID 83254
MLS# 2110682Listed by: REMAX REAL ESTATE AND ASSOCIATES LLC $80,000Active1.25 Acres
$80,000Active1.25 Acres10 W 200 St N, Montpelier, ID 83254
MLS# 2110345Listed by: REAL ESTATE OF BEAR LAKE, LLC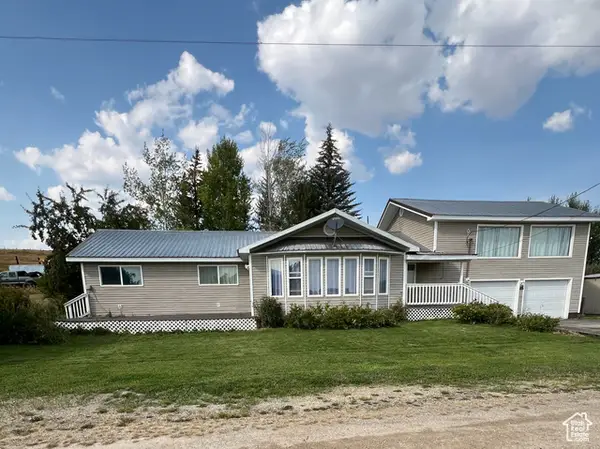 $515,000Active3 beds 2 baths2,562 sq. ft.
$515,000Active3 beds 2 baths2,562 sq. ft.108 South Rd, Montpelier, ID 83254
MLS# 2109988Listed by: REMAX REAL ESTATE AND ASSOCIATES LLC
