418 N 9th St, Montpelier, ID 83254
Local realty services provided by:ERA Brokers Consolidated
418 N 9th St,Montpelier, ID 83254
$339,600
- 4 Beds
- 2 Baths
- 3,060 sq. ft.
- Single family
- Active
Listed by:reeann jensen
Office:remax real estate and associates llc.
MLS#:2075714
Source:SL
Price summary
- Price:$339,600
- Price per sq. ft.:$110.98
About this home
Take a moment and come see this pristine 4 bed, 2 bath home. Set the mood of relaxation and conversation in the formal living room with the big picture window and a warm, crackling fire in the fireplace. The secluded master bedroom has a full wall of closets with full length mirrors. Private family room/office space downstairs. Entertain guests in the great room that opens to the covered patio. While you let the kids run free in the fully fenced backyard you can cook on a unique, brick outdoor oven/cooking space. There is alley access to the backyard and shop. The shop has a cement floor, 18' door, wide enough to park, two large motor-homes, and there is an attached wood shed. Don't hesitate, call for an appointment to tour this gem. A Home Warranty will be included in the purchase. And the Seller is willing to negotiate some Buyer closing costs.
Contact an agent
Home facts
- Year built:1951
- Listing ID #:2075714
- Added:176 day(s) ago
- Updated:October 01, 2025 at 10:58 AM
Rooms and interior
- Bedrooms:4
- Total bathrooms:2
- Full bathrooms:1
- Living area:3,060 sq. ft.
Heating and cooling
- Heating:Electric, Forced Air, Gas: Central, Wood
Structure and exterior
- Roof:Metal
- Year built:1951
- Building area:3,060 sq. ft.
- Lot area:0.22 Acres
Schools
- High school:Bear Lake
- Middle school:Bear Lake
- Elementary school:A. J. Winters
Utilities
- Water:Culinary, Water Connected
- Sewer:Sewer Connected, Sewer: Connected
Finances and disclosures
- Price:$339,600
- Price per sq. ft.:$110.98
- Tax amount:$1,187
New listings near 418 N 9th St
- New
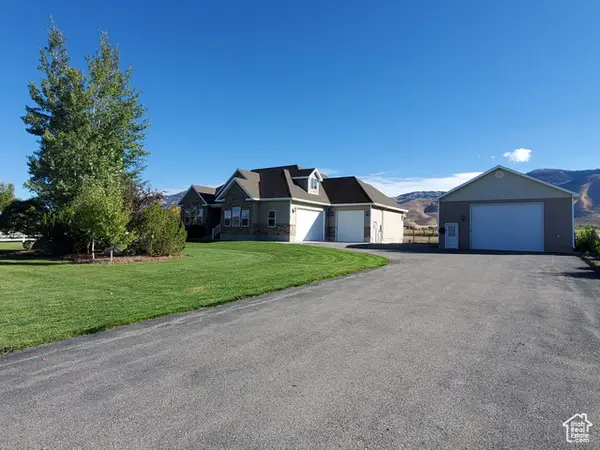 $965,000Active6 beds 4 baths4,276 sq. ft.
$965,000Active6 beds 4 baths4,276 sq. ft.86 N 2nd E, Montpelier, ID 83254
MLS# 2114447Listed by: REMAX REAL ESTATE AND ASSOCIATES LLC - New
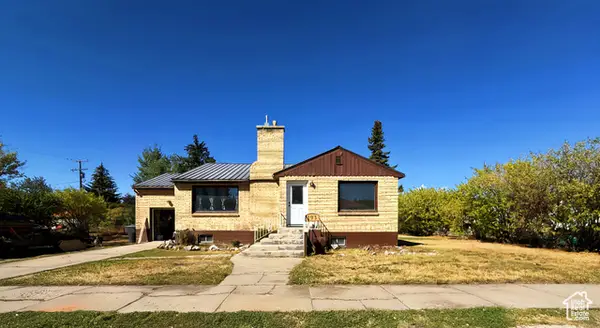 $270,000Active4 beds 2 baths2,677 sq. ft.
$270,000Active4 beds 2 baths2,677 sq. ft.193 N 7th St, Montpelier, ID 83254
MLS# 2113449Listed by: BEAR LAKE GETAWAY REALTY - New
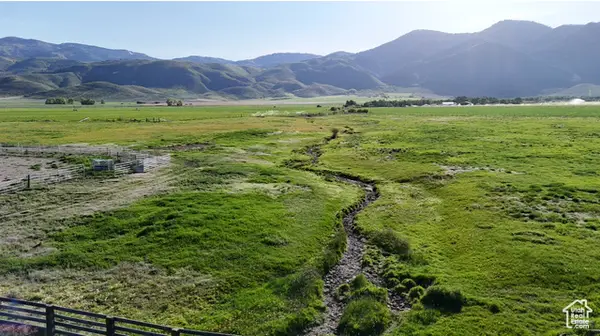 $299,000Active10.15 Acres
$299,000Active10.15 Acres74 Hunter Rd, Montpelier, ID 83254
MLS# 2113354Listed by: CORNERSTONE REAL ESTATE PROFESSIONALS/IDAHO  $207,000Active34.5 Acres
$207,000Active34.5 AcresAddress Withheld By Seller, Montpelier, ID 83254
MLS# 2112718Listed by: ENGEL & VOLKERS LOGAN, LLC - IDAHO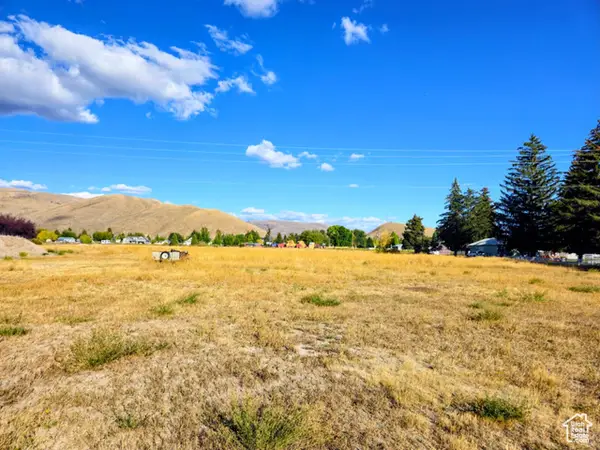 $100,000Active1.12 Acres
$100,000Active1.12 Acres530 N 8th St #2, Montpelier, ID 83254
MLS# 2112201Listed by: PROPERTY PROS REALTY $394,900Active4 beds 2 baths1,756 sq. ft.
$394,900Active4 beds 2 baths1,756 sq. ft.315 N Court St, Montpelier, ID 83254
MLS# 2110990Listed by: EQUITY REAL ESTATE (BEAR RIVER) $955,000Active158.99 Acres
$955,000Active158.99 AcresHighway 30, Montpelier, ID 83254
MLS# 2110949Listed by: ENGEL & VOLKERS LOGAN, LLC - IDAHO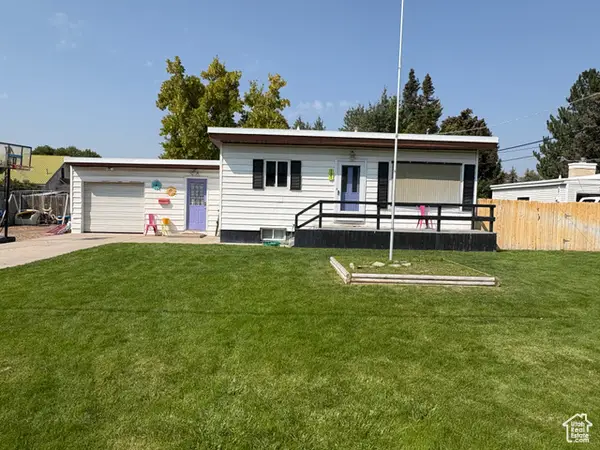 $300,000Active4 beds 2 baths1,834 sq. ft.
$300,000Active4 beds 2 baths1,834 sq. ft.121 N 3rd St, Montpelier, ID 83254
MLS# 2110682Listed by: REMAX REAL ESTATE AND ASSOCIATES LLC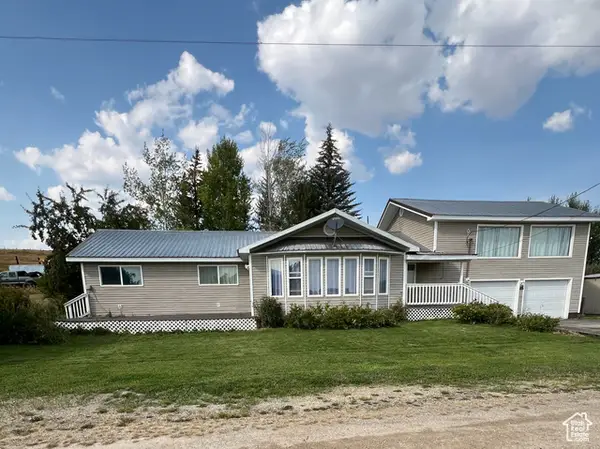 $515,000Active3 beds 2 baths2,562 sq. ft.
$515,000Active3 beds 2 baths2,562 sq. ft.108 South Rd, Montpelier, ID 83254
MLS# 2109988Listed by: REMAX REAL ESTATE AND ASSOCIATES LLC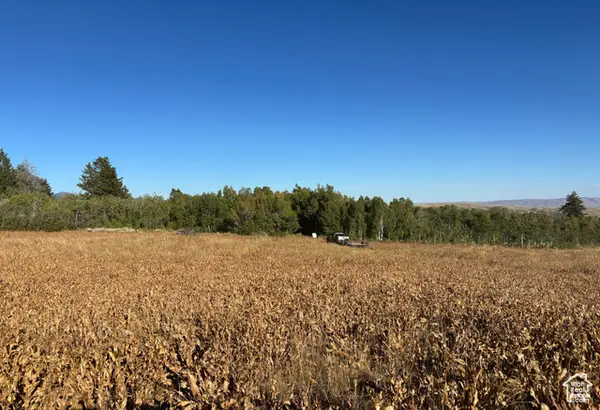 $99,000Pending10 Acres
$99,000Pending10 Acres1122 Aspen Rd #34, Montpelier, ID 83254
MLS# 2109205Listed by: MOUNTAIN RETREAT REAL ESTATE, LLC
