445 Bennington Canyon Rd, Montpelier, ID 83254
Local realty services provided by:ERA Realty Center
445 Bennington Canyon Rd,Montpelier, ID 83254
$1,300,000
- 6 Beds
- 4 Baths
- 4,262 sq. ft.
- Single family
- Active
Listed by: jared english
Office: congress realty inc
MLS#:2100085
Source:SL
Price summary
- Price:$1,300,000
- Price per sq. ft.:$305.02
About this home
This stunning single family home located at 445 Bennington Canyon Rd in Montpelier, ID was built in 2004 Boasting a picturesque, 360 mountain view, & spacious 4,262 sq.ft. of finished living space spread across three stories. There are 6 bedrooms, 2 full bathrooms, 1 three-quarter bath, 1 half bathroom, office space, great room, family room, loft, formal dining room & walkout basement. Main floor walks out onto a wrap-around deck perfect for summer BBQs. New kitchen appliances & dual water filtration system with updated staining and chinking. The house sits on a sprawling 56.93 acre lot perfect for a hobby farm. Set up as a horse property complete with a enclosed hay barn, out-buildings, fenced pasture, chicken coop, historic water rights and private well, this property offers plenty of room to roam & enjoy the beautiful surroundings. A perfect blend of privacy and luxury, this home is a rare find in the Montpelier area. Comp offered for new carpet makes this a turn-key property.
Contact an agent
Home facts
- Year built:2004
- Listing ID #:2100085
- Added:116 day(s) ago
- Updated:November 15, 2025 at 12:06 PM
Rooms and interior
- Bedrooms:6
- Total bathrooms:4
- Full bathrooms:2
- Half bathrooms:1
- Living area:4,262 sq. ft.
Heating and cooling
- Cooling:Natural Ventilation
- Heating:Electric, Forced Air, Propane
Structure and exterior
- Roof:Metal, Pitched
- Year built:2004
- Building area:4,262 sq. ft.
- Lot area:56.93 Acres
Schools
- High school:None/Other
- Middle school:None/Other
- Elementary school:None/Other
Utilities
- Water:Culinary, Irrigation, Private, Shares, Water Connected, Well
- Sewer:Sewer: Private
Finances and disclosures
- Price:$1,300,000
- Price per sq. ft.:$305.02
- Tax amount:$2,720
New listings near 445 Bennington Canyon Rd
- Open Fri, 12 to 2pmNew
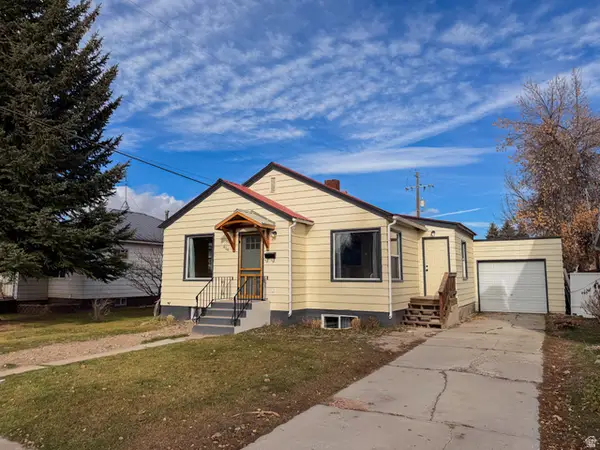 $324,900Active3 beds 2 baths1,786 sq. ft.
$324,900Active3 beds 2 baths1,786 sq. ft.616 Jefferson St, Montpelier, ID 83254
MLS# 2122847Listed by: KELLER WILLIAMS REALTY EAST IDAHO  $310,000Active3 beds 2 baths1,543 sq. ft.
$310,000Active3 beds 2 baths1,543 sq. ft.582 7 St, Montpelier, ID 83254
MLS# 2118757Listed by: REMAX REAL ESTATE AND ASSOCIATES LLC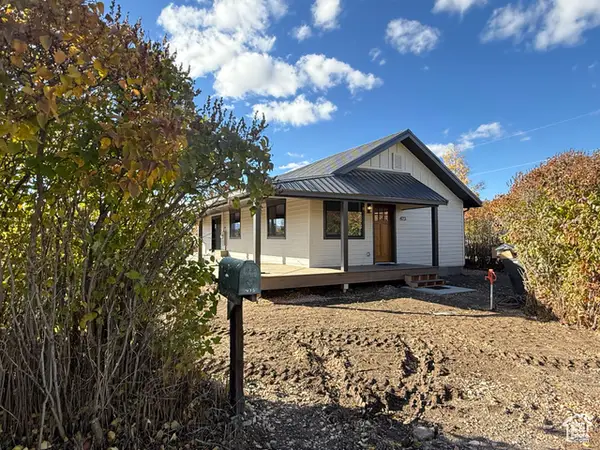 $389,000Active4 beds 2 baths1,748 sq. ft.
$389,000Active4 beds 2 baths1,748 sq. ft.473 N 11 Th St, Montpelier, ID 83254
MLS# 2118609Listed by: ROGUE REAL ESTATE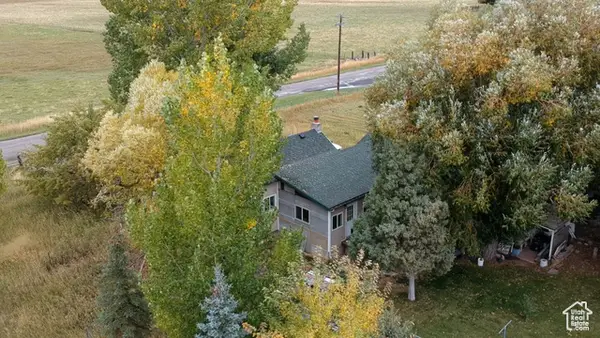 $549,900Active-- beds -- baths
$549,900Active-- beds -- baths2484 N 8th St, Montpelier, ID 83254
MLS# 2118099Listed by: REALTYPATH LLC (SUMMIT)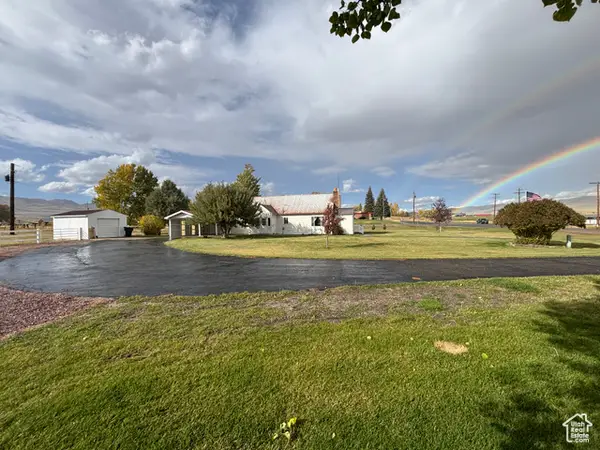 $399,000Active5 beds 2 baths2,334 sq. ft.
$399,000Active5 beds 2 baths2,334 sq. ft.4833 Lanark Rd, Montpelier, ID 83254
MLS# 2117048Listed by: MOUNTAIN RETREAT REAL ESTATE, LLC $50,000Active1 Acres
$50,000Active1 Acres1292 Moose Loop, Montpelier, ID 83254
MLS# 2116313Listed by: RE/MAX COUNTRY REAL ESTATE $85,000Active2 beds 2 baths780 sq. ft.
$85,000Active2 beds 2 baths780 sq. ft.810 N 8th St E #48, Montpelier, ID 83254
MLS# 2115596Listed by: PROPERTY PROS REALTY $225,000Active22.53 Acres
$225,000Active22.53 Acres22 Skinner Canyon Rd, Montpelier, ID 83254
MLS# 2114531Listed by: PROPERTY PROS REALTY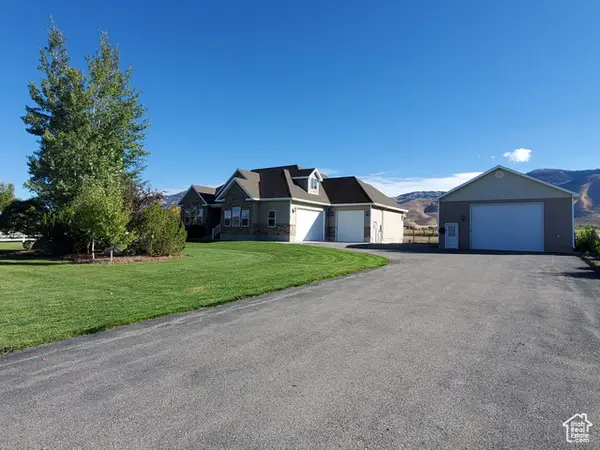 $965,000Active6 beds 4 baths4,276 sq. ft.
$965,000Active6 beds 4 baths4,276 sq. ft.86 N 2nd E, Montpelier, ID 83254
MLS# 2114447Listed by: REMAX REAL ESTATE AND ASSOCIATES LLC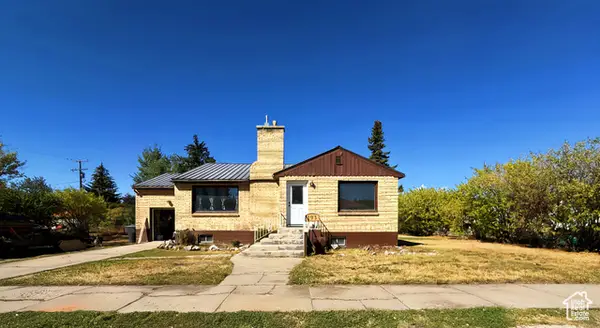 $270,000Active4 beds 2 baths2,677 sq. ft.
$270,000Active4 beds 2 baths2,677 sq. ft.193 N 7th St, Montpelier, ID 83254
MLS# 2113449Listed by: BEAR LAKE GETAWAY REALTY
