TBD Sw Mendenhall St #Lot 11, Mountain Home, ID 83647
Local realty services provided by:ERA West Wind Real Estate
TBD Sw Mendenhall St #Lot 11,Mountain Home, ID 83647
$555,000
- 3 Beds
- 3 Baths
- 2,203 sq. ft.
- Single family
- Active
Listed by: charity sigler, william tilman
Office: flx real estate, llc.
MLS#:98958402
Source:ID_IMLS
Price summary
- Price:$555,000
- Price per sq. ft.:$251.93
About this home
Welcome to Sage & Stone, the brand-new subdivision that’s setting a higher standard for living in Mountain Home. Here, luxury isn’t reserved for the elite—it’s thoughtfully designed into every home, at a price that makes sense. This thoughtfully designed 3-bedroom, 2.5-bath home showcases fine finishes and smart design throughout. The kitchen boasts a spacious island with sink and a generous pantry. The open great room features a cozy fireplace for chilly evenings, while the large covered back patio invites you to enjoy sunny mornings or relaxing nights outdoors. The primary suite is spacious and a true retreat, with dual vanities, a beautifully tiled walk-in shower, and a roomy walk-in closet. A 12' RV/Play garage with roll up door to the patio. Multiple floor plans and semi-custom options are available—allowing you to create a home that’s truly yours. Call today to start your journey to Sage & Stone! *Renderings are for illustration purposes only. Finishes, colors, and features may vary. RV Bay door 12'h*
Contact an agent
Home facts
- Year built:2026
- Listing ID #:98958402
- Added:91 day(s) ago
- Updated:November 15, 2025 at 04:12 PM
Rooms and interior
- Bedrooms:3
- Total bathrooms:3
- Full bathrooms:3
- Living area:2,203 sq. ft.
Heating and cooling
- Cooling:Central Air
- Heating:Forced Air, Natural Gas
Structure and exterior
- Roof:Architectural Style, Composition
- Year built:2026
- Building area:2,203 sq. ft.
- Lot area:0.12 Acres
Schools
- High school:Mountain Home
- Middle school:Hacker Middle
- Elementary school:West - Mtn Home
Utilities
- Water:City Service
Finances and disclosures
- Price:$555,000
- Price per sq. ft.:$251.93
New listings near TBD Sw Mendenhall St #Lot 11
- Open Sat, 11am to 1pmNew
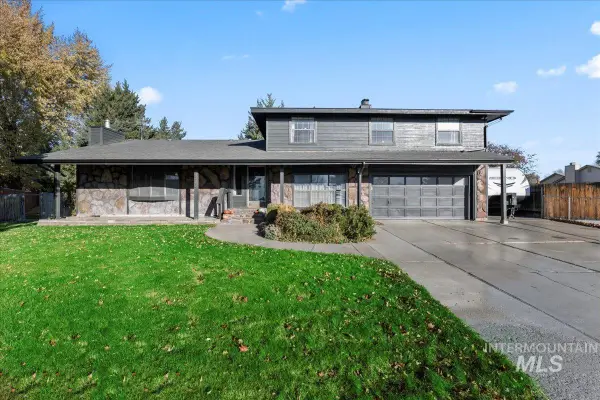 $420,000Active4 beds 3 baths2,318 sq. ft.
$420,000Active4 beds 3 baths2,318 sq. ft.1375 Owyhee Dr, Mountain Home, ID 83647
MLS# 98967316Listed by: AMHERST MADISON - Open Sat, 11am to 12:30pmNew
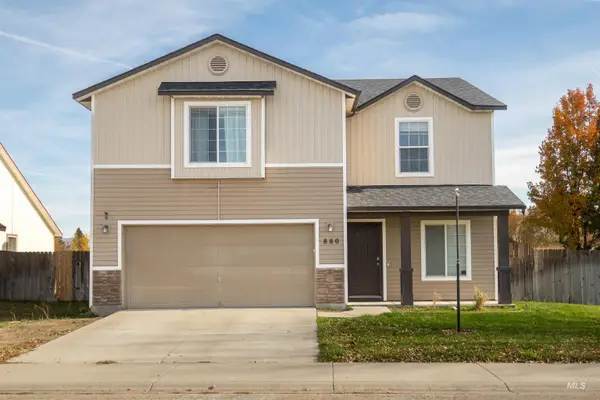 $435,500Active4 beds 3 baths2,304 sq. ft.
$435,500Active4 beds 3 baths2,304 sq. ft.880 SW Independence, Mountain Home, ID 83647
MLS# 98967243Listed by: IDAHO GEM GROUP REAL ESTATE - New
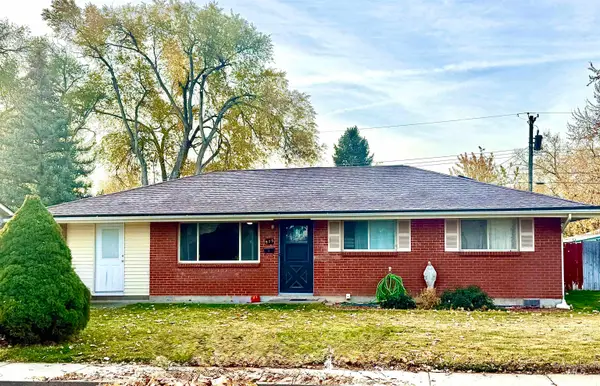 $325,000Active4 beds 2 baths1,554 sq. ft.
$325,000Active4 beds 2 baths1,554 sq. ft.975 E 17th N, Mountain Home, ID 83647
MLS# 98967061Listed by: CENTURY 21 SOUTHERN IDAHO REALTY - New
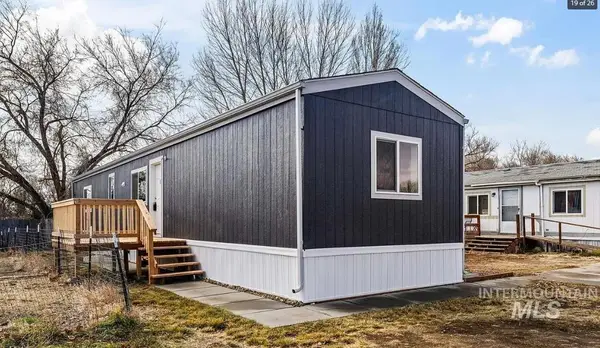 $87,000Active3 beds 2 baths920 sq. ft.
$87,000Active3 beds 2 baths920 sq. ft.215 Dawn Dr., Mountain Home, ID 83647
MLS# 98967028Listed by: BOISE PREMIER REAL ESTATE  $400,990Active4 beds 2 baths2,286 sq. ft.
$400,990Active4 beds 2 baths2,286 sq. ft.1590 SW Witt, Mountain Home, ID 83647
MLS# 98955147Listed by: HUBBLE HOMES, LLC- New
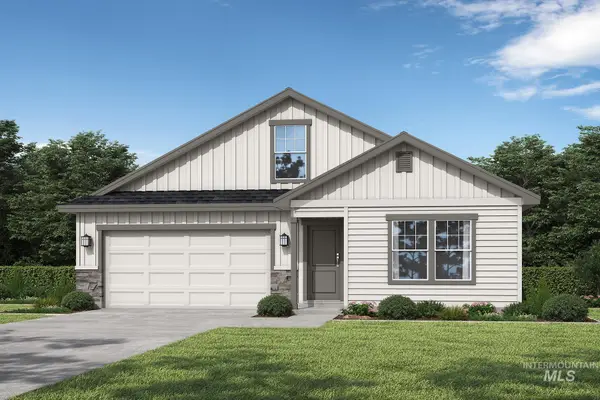 $400,990Active4 beds 2 baths2,286 sq. ft.
$400,990Active4 beds 2 baths2,286 sq. ft.1583 SW Silverstone, Mountain Home, ID 83647
MLS# 98966933Listed by: HUBBLE HOMES, LLC - New
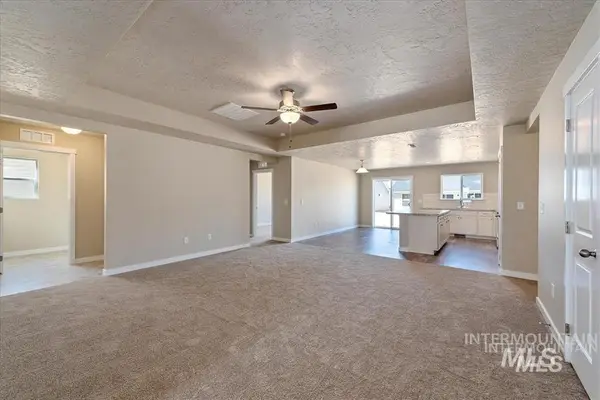 $356,990Active3 beds 2 baths1,446 sq. ft.
$356,990Active3 beds 2 baths1,446 sq. ft.1584 SW Silverstone Ave, Mountain Home, ID 83647
MLS# 98966910Listed by: HUBBLE HOMES, LLC - New
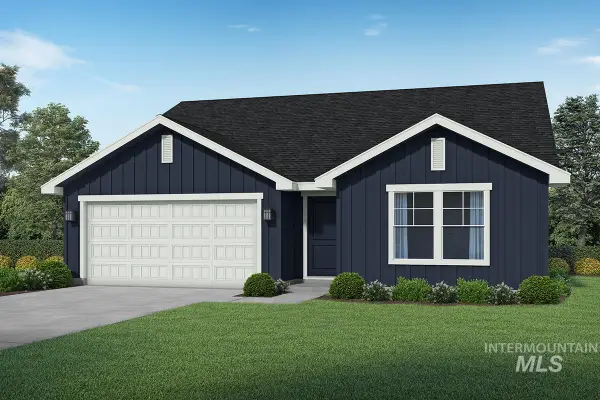 $383,990Active3 beds 2 baths2,009 sq. ft.
$383,990Active3 beds 2 baths2,009 sq. ft.1581 SW Silverstone Ave, Mountain Home, ID 83647
MLS# 98966921Listed by: HUBBLE HOMES, LLC - New
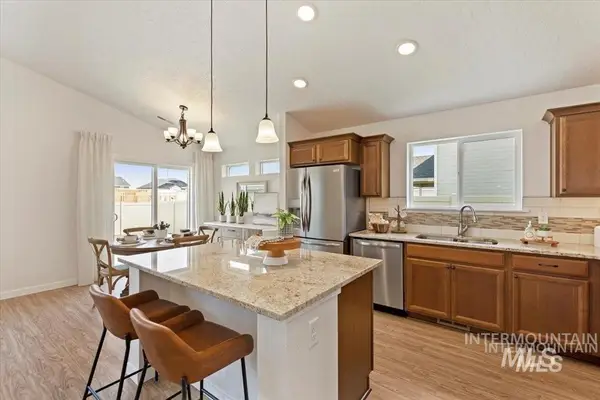 $364,990Active3 beds 2 baths1,620 sq. ft.
$364,990Active3 beds 2 baths1,620 sq. ft.1582 SW Silverstone Ave, Mountain Home, ID 83647
MLS# 98966901Listed by: HUBBLE HOMES, LLC - New
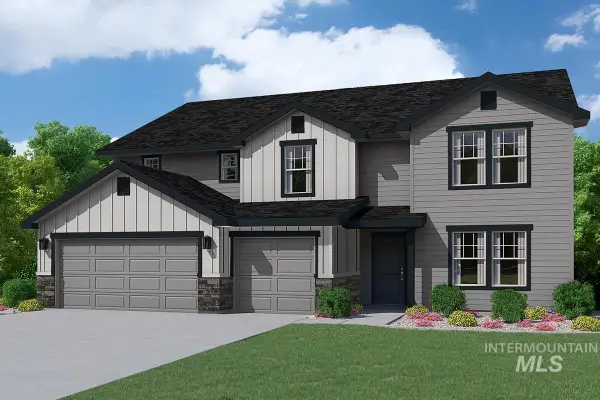 $467,990Active4 beds 4 baths3,064 sq. ft.
$467,990Active4 beds 4 baths3,064 sq. ft.1586 Sw Silverstone Ave, Mountain Home, ID 83647
MLS# 98966902Listed by: HUBBLE HOMES, LLC
