10179 Silversun St, Nampa, ID 83687
Local realty services provided by:ERA West Wind Real Estate
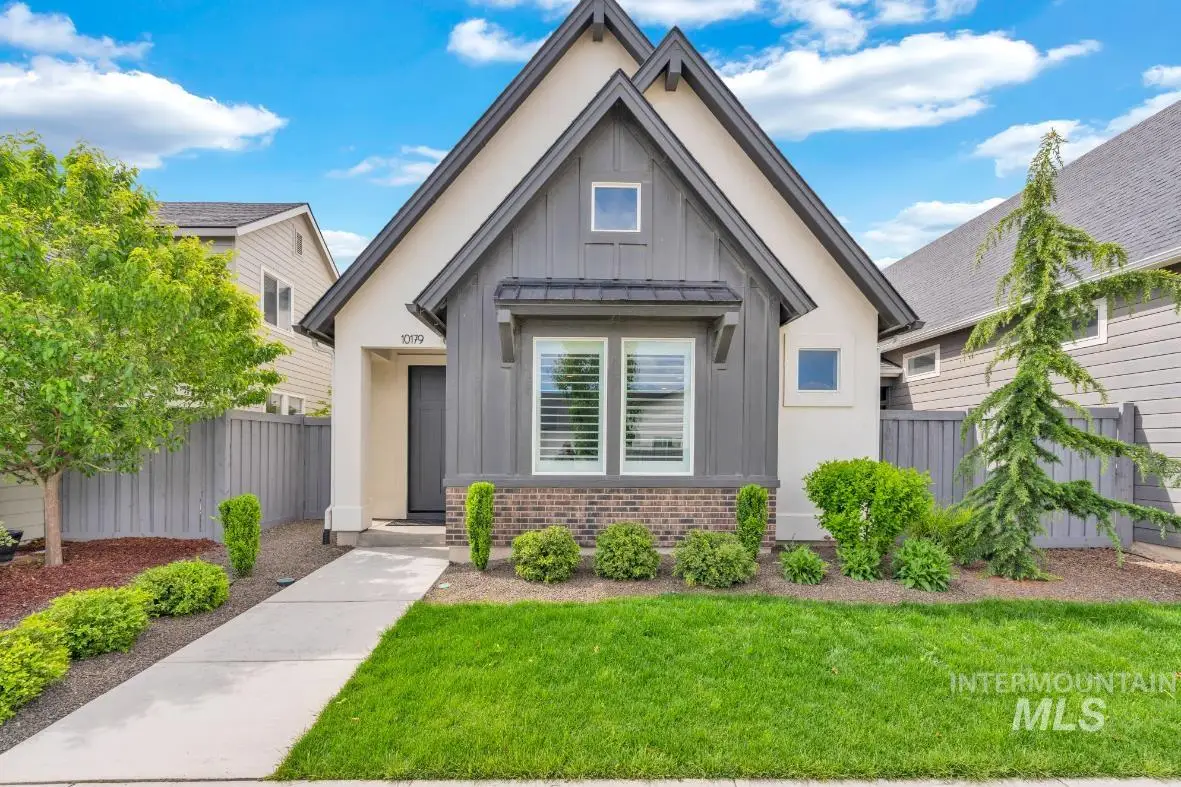
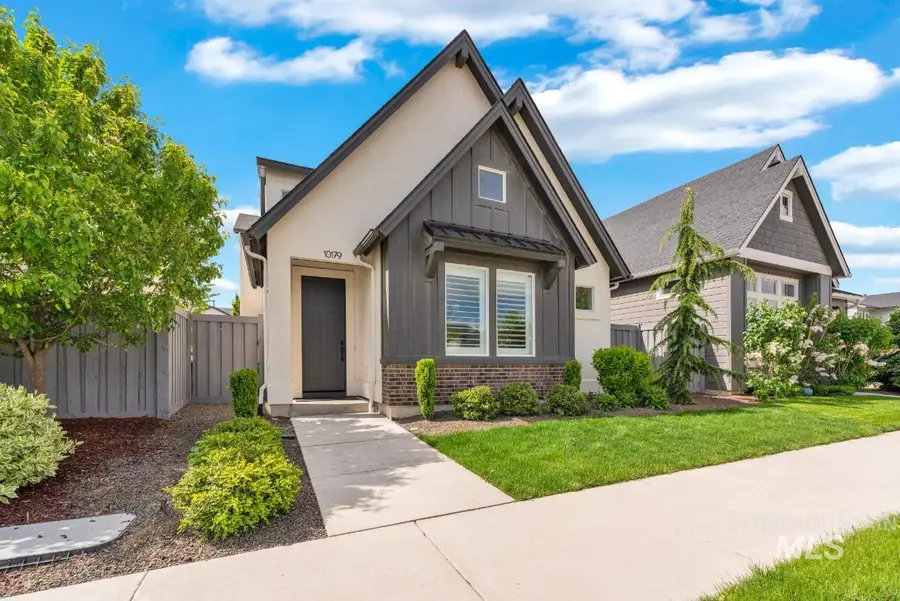
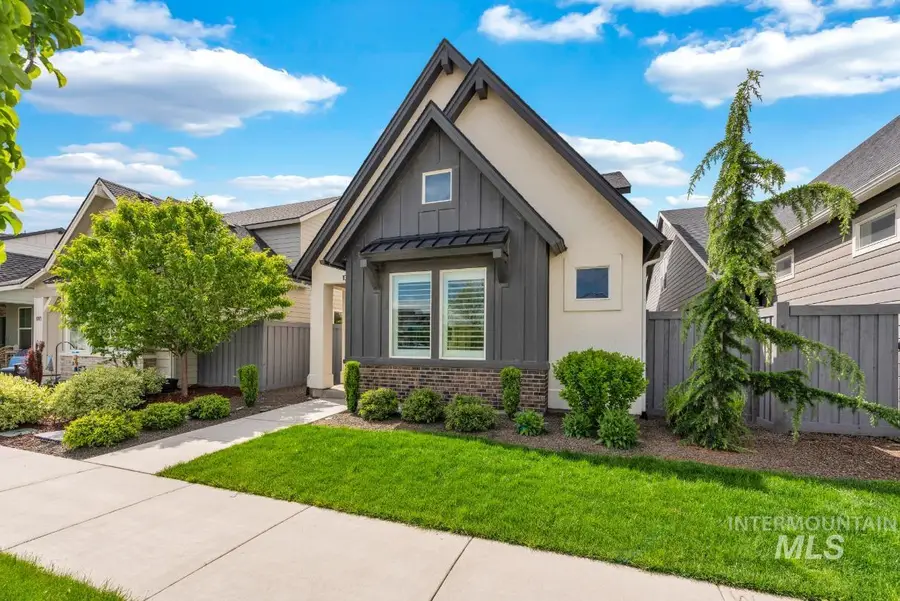
10179 Silversun St,Nampa, ID 83687
$489,900
- 4 Beds
- 3 Baths
- 2,181 sq. ft.
- Single family
- Active
Listed by:betsy balch
Office:boise premier real estate
MLS#:98948001
Source:ID_IMLS
Price summary
- Price:$489,900
- Price per sq. ft.:$224.62
- Monthly HOA dues:$66.67
About this home
Modern living in this meticulously maintained, nearly new Stucco home. Features modern functionality, privacy & low maintenance. Design w/Craftsman Trim, Shiplap, Porcelain Tile, Tall Doors & Clean Lines thruout. Expansive Great room with inline layout creates an openness and flow between living areas; ideal for everyday living & entertaining with direct access thru grand sliders to 10x20 private covered patio & side yard. Chef’s kitchen boasts SS Bosch appliances, large island w/seathig, leathered quartz counters, ceiling height cabinets w/ample storage. Large Butler's pantry hosts counter space w/outlets for appliances to keep your kitchen spotless. Guest Bedroom/Office/Flex, PLUS FULL BATH on Main Level. Mudroom off 2 CAR+ OVERSIZED Finished Garage. Spacious Owner's Suite features ensuite w/dual vanities & XL Full tile shower & XL walk in closet. Beds 3 & 4 share tile bath located nextt to Utility & 2 hall closets offer generous shelved storage. Located near schools, shopping, hospital, fwy access
Contact an agent
Home facts
- Year built:2021
- Listing Id #:98948001
- Added:84 day(s) ago
- Updated:July 18, 2025 at 10:11 AM
Rooms and interior
- Bedrooms:4
- Total bathrooms:3
- Full bathrooms:3
- Living area:2,181 sq. ft.
Heating and cooling
- Cooling:Central Air
- Heating:Forced Air, Natural Gas
Structure and exterior
- Roof:Composition
- Year built:2021
- Building area:2,181 sq. ft.
- Lot area:0.08 Acres
Schools
- High school:Ridgevue
- Middle school:Sage Valley
- Elementary school:Desert Springs
Utilities
- Water:City Service
Finances and disclosures
- Price:$489,900
- Price per sq. ft.:$224.62
- Tax amount:$3,495 (2024)
New listings near 10179 Silversun St
- New
 $339,000Active3 beds 2 baths1,046 sq. ft.
$339,000Active3 beds 2 baths1,046 sq. ft.2021 W Grouse St., Nampa, ID 83651
MLS# 98958162Listed by: WESTERN IDAHO REALTY - New
 $299,500Active2 beds 2 baths1,168 sq. ft.
$299,500Active2 beds 2 baths1,168 sq. ft.601 N Sterling St, Nampa, ID 83651
MLS# 98958171Listed by: COLDWELL BANKER TOMLINSON - New
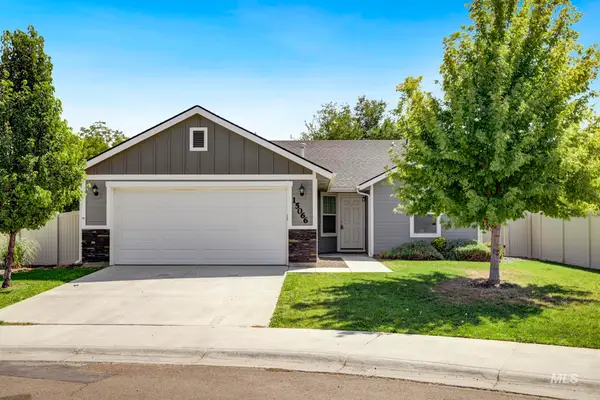 $369,000Active3 beds 2 baths1,216 sq. ft.
$369,000Active3 beds 2 baths1,216 sq. ft.15066 N Bonelli Ave., Nampa, ID 83651
MLS# 98958145Listed by: EXP REALTY, LLC - New
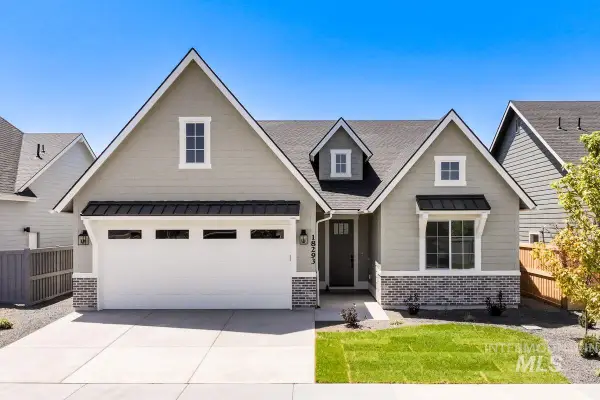 $534,900Active3 beds 3 baths2,136 sq. ft.
$534,900Active3 beds 3 baths2,136 sq. ft.10351 Stony Oak St, Nampa, ID 83687
MLS# 98958147Listed by: BOISE PREMIER REAL ESTATE - New
 $289,900Active2 beds 3 baths1,106 sq. ft.
$289,900Active2 beds 3 baths1,106 sq. ft.2316 E Spice Loop #2, Nampa, ID 83687
MLS# 98958151Listed by: RE/MAX EXECUTIVES - New
 $429,900Active3 beds 2 baths1,726 sq. ft.
$429,900Active3 beds 2 baths1,726 sq. ft.411 Creekside Pl, Nampa, ID 83686
MLS# 98958153Listed by: COLDWELL BANKER TOMLINSON - Open Sat, 11am to 1pmNew
 $250,000Active2 beds 1 baths652 sq. ft.
$250,000Active2 beds 1 baths652 sq. ft.1123 4th Street N, Nampa, ID 83687
MLS# 98958125Listed by: SILVERCREEK REALTY GROUP - New
 $777,000Active4 beds 3 baths3,008 sq. ft.
$777,000Active4 beds 3 baths3,008 sq. ft.18786 N Franklin Blvd, Nampa, ID 83687
MLS# 98958129Listed by: KELLER WILLIAMS REALTY BOISE - New
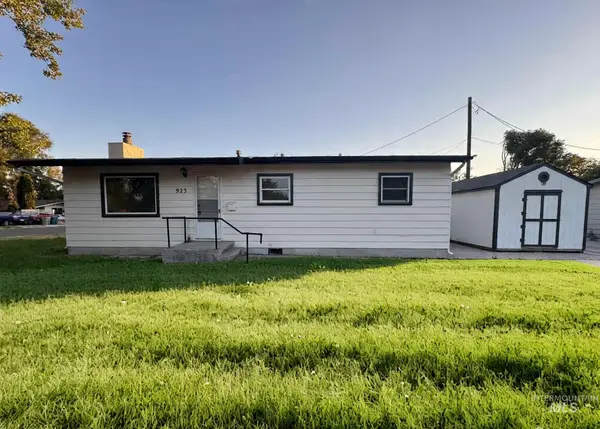 $320,000Active3 beds 1 baths960 sq. ft.
$320,000Active3 beds 1 baths960 sq. ft.923 13th St South, Nampa, ID 83651
MLS# 98958104Listed by: HOMES OF IDAHO - New
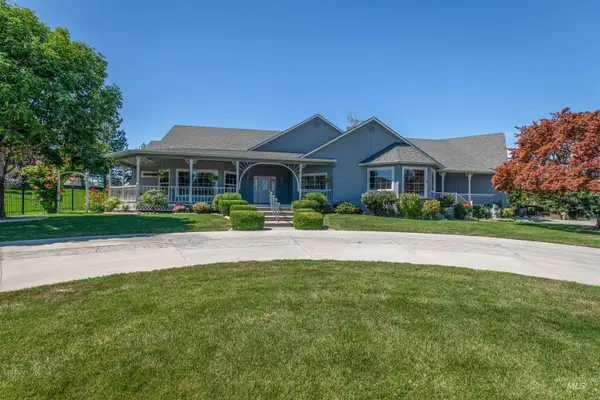 $725,000Active2 beds 3 baths3,279 sq. ft.
$725,000Active2 beds 3 baths3,279 sq. ft.556 Bayhill Drive, Nampa, ID 83686
MLS# 98958110Listed by: SILVERCREEK REALTY GROUP
