10236 Davies Street, Nampa, ID 83687
Local realty services provided by:ERA West Wind Real Estate
10236 Davies Street,Nampa, ID 83687
$479,900
- 3 Beds
- 3 Baths
- 1,945 sq. ft.
- Single family
- Active
Listed by: charles jeffus, andrew archuletaMain: 208-871-5288
Office: equity northwest real estate
MLS#:98962999
Source:ID_IMLS
Price summary
- Price:$479,900
- Price per sq. ft.:$246.74
- Monthly HOA dues:$66.67
About this home
Welcome to the SCOTCH PINE by Brighton! A beautiful spacious two-story home designed for comfort, style, and easy living. Located within walking distance of nearby elementary and middle schools, this home sits in Arbor, one of Nampa’s most desirable and established master-planned communities. This home combines style and function with two stories of well-planned living space. The main floor offers a seamless flow between the family room, dining area, and kitchen, enhanced by a large island and pantry. Upstairs, the primary suite features a spa-like en-suite bath and a spacious walk-in closet. The additional loft provides flexibility for a media room, playroom, or office. Enjoy tree-lined walking paths, open green spaces, two sparkling pools, tot lots, and a private clubhouse for get-togethers and special events. Just minutes from Treasure Valley Marketplace, you’ll have quick access to shopping, dining, and medical services. I-84 and Hwy 20/26 are close by for easy commuting to North Meridian or Boise. When you’re ready for some adventure, visit Lake Lowell for fishing and water sports, or explore the local wineries, scenic backroads, and beautiful countryside of Canyon County.
Contact an agent
Home facts
- Year built:2025
- Listing ID #:98962999
- Added:82 day(s) ago
- Updated:December 17, 2025 at 06:31 PM
Rooms and interior
- Bedrooms:3
- Total bathrooms:3
- Full bathrooms:3
- Living area:1,945 sq. ft.
Heating and cooling
- Cooling:Central Air
- Heating:Forced Air, Natural Gas
Structure and exterior
- Roof:Architectural Style, Composition
- Year built:2025
- Building area:1,945 sq. ft.
- Lot area:0.11 Acres
Schools
- High school:Ridgevue
- Middle school:Sage Valley
- Elementary school:Desert Springs
Utilities
- Water:City Service
Finances and disclosures
- Price:$479,900
- Price per sq. ft.:$246.74
New listings near 10236 Davies Street
- New
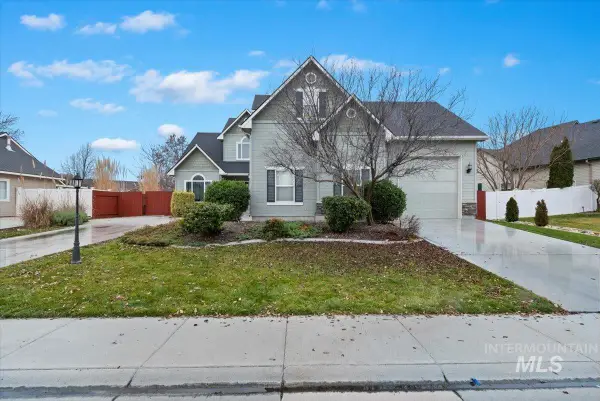 $479,900Active3 beds 3 baths2,202 sq. ft.
$479,900Active3 beds 3 baths2,202 sq. ft.619 W Highland, Nampa, ID 83686
MLS# 98969938Listed by: TEAM REALTY - New
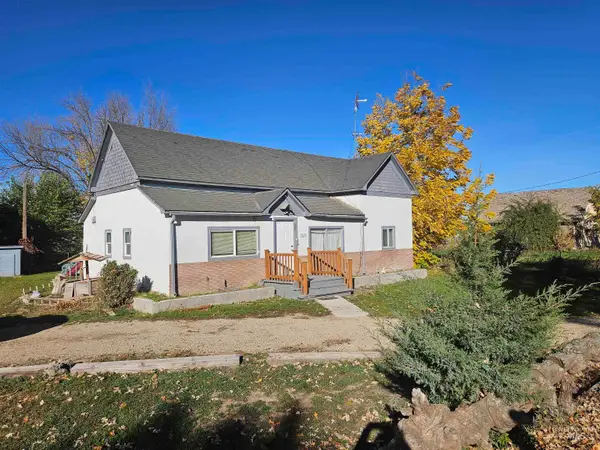 $375,000Active3 beds 1 baths1,508 sq. ft.
$375,000Active3 beds 1 baths1,508 sq. ft.5829 3rd Ave, Nampa, ID 83686
MLS# 98969927Listed by: HOMES OF IDAHO - New
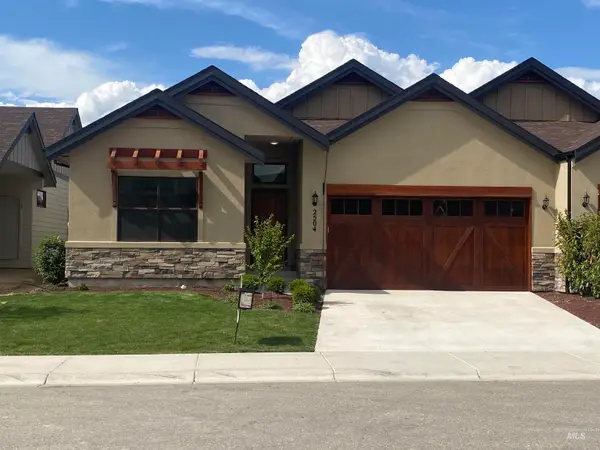 $374,900Active3 beds 2 baths1,750 sq. ft.
$374,900Active3 beds 2 baths1,750 sq. ft.2504 E Hidden Creek Street, Nampa, ID 83687
MLS# 98969888Listed by: SUPERIOR REALTY - New
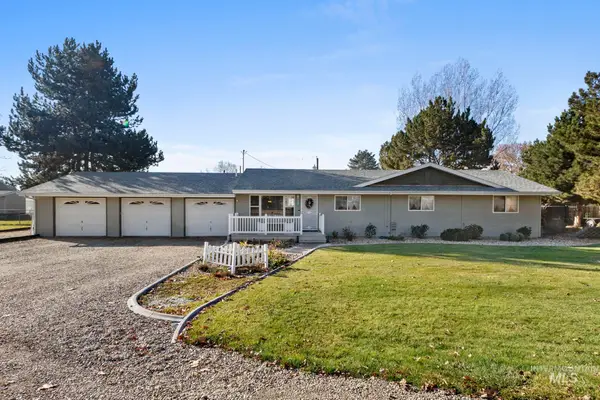 $469,900Active3 beds 2 baths1,893 sq. ft.
$469,900Active3 beds 2 baths1,893 sq. ft.16227 Latah Dr, Nampa, ID 83651
MLS# 98969873Listed by: SILVERCREEK REALTY GROUP - New
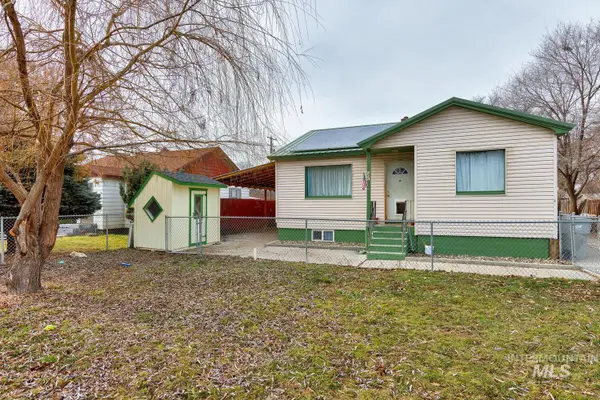 $525,000Active6 beds 3 baths2,316 sq. ft.
$525,000Active6 beds 3 baths2,316 sq. ft.607 S Powerline, Nampa, ID 83686
MLS# 98969867Listed by: EXPERIENCE BOISE REAL ESTATE - New
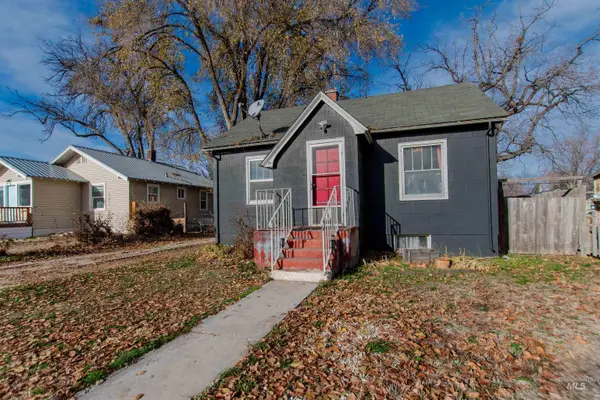 $280,000Active3 beds 1 baths1,308 sq. ft.
$280,000Active3 beds 1 baths1,308 sq. ft.419 21st Ave, Nampa, ID 83651
MLS# 98969829Listed by: LPT REALTY - New
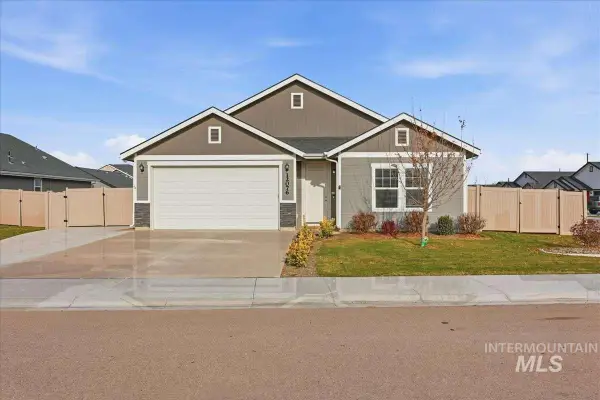 $448,500Active3 beds 2 baths2,007 sq. ft.
$448,500Active3 beds 2 baths2,007 sq. ft.12076 W Terrazzo Dr, Nampa, OK 73651
MLS# 98969812Listed by: LOWES FLAT FEE REALTY A HOMEZU PARTNER - New
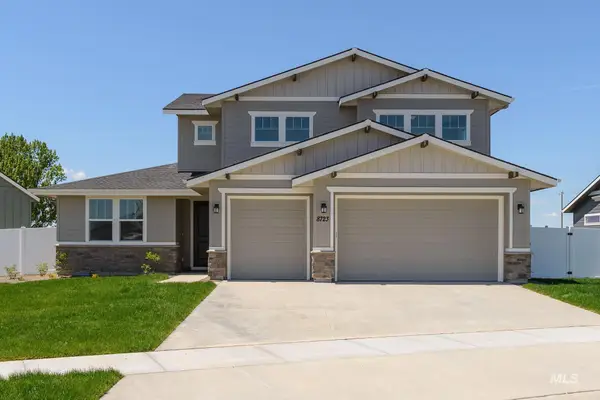 $699,000Active4 beds 3 baths3,054 sq. ft.
$699,000Active4 beds 3 baths3,054 sq. ft.4684 E Coldwater Dr, Nampa, ID 83687
MLS# 98969780Listed by: TOLL BROTHERS REAL ESTATE, INC - New
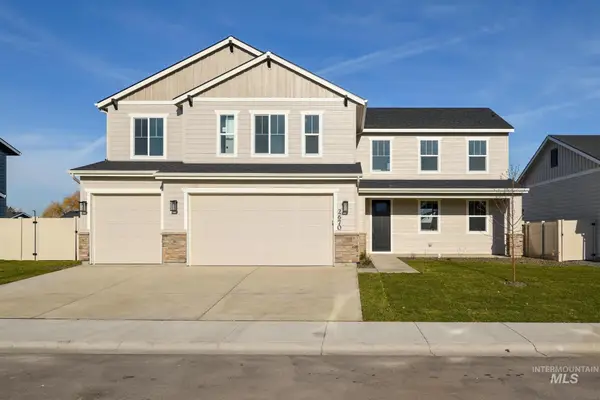 $599,000Active4 beds 3 baths2,406 sq. ft.
$599,000Active4 beds 3 baths2,406 sq. ft.4656 E Coldwater Dr, Nampa, ID 83687
MLS# 98969785Listed by: TOLL BROTHERS REAL ESTATE, INC - New
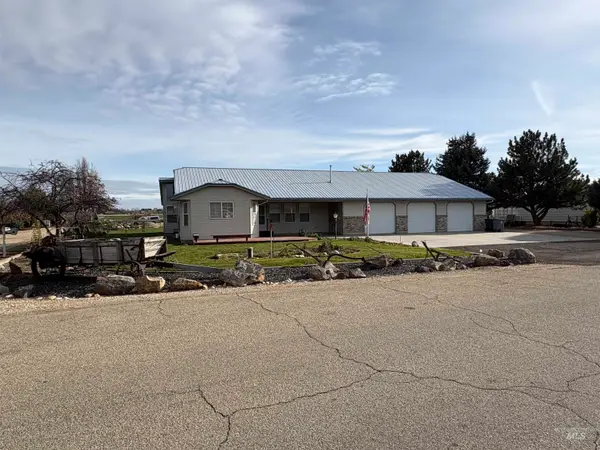 $1Active3 beds 3 baths2,004 sq. ft.
$1Active3 beds 3 baths2,004 sq. ft.14730 Hensen Dr, Nampa, ID 83651
MLS# 98969773Listed by: SILVERCREEK REALTY GROUP
