10238 Hazy Glen Dr, Nampa, ID 83687
Local realty services provided by:ERA West Wind Real Estate
Listed by:brian hymas
Office:jpar live local
MLS#:98958876
Source:ID_IMLS
Price summary
- Price:$490,000
- Price per sq. ft.:$228.33
- Monthly HOA dues:$66.67
About this home
Tucked away in one of the most desirable Nampa neighborhood,s this single-level home welcomes you with a split floorplan, vaulted ceilings, and warm wood accent walls. Plantation shutters, updated lighting, and refreshed hardware give it a polished, modern feel. The kitchen and living areas are open and inviting, while the oversized 2-car garage provides plenty of room for vehicles and projects. Outside, enjoy a covered front porch and a covered back patio designed for low-maintenance living, backing up to a large open space for added privacy and views. The community features two neighborhood pools and well-kept common areas, all just minutes from shopping, dining, and freeway access at the Midland exit. This is the kind of home that truly defines “better than new.”
Contact an agent
Home facts
- Year built:2023
- Listing ID #:98958876
- Added:35 day(s) ago
- Updated:September 24, 2025 at 10:36 PM
Rooms and interior
- Bedrooms:3
- Total bathrooms:2
- Full bathrooms:2
- Living area:2,146 sq. ft.
Heating and cooling
- Cooling:Central Air
- Heating:Forced Air, Natural Gas
Structure and exterior
- Roof:Architectural Style, Composition, Metal
- Year built:2023
- Building area:2,146 sq. ft.
- Lot area:0.15 Acres
Schools
- High school:Ridgevue
- Middle school:Sage Valley
- Elementary school:Desert Springs
Utilities
- Water:City Service
Finances and disclosures
- Price:$490,000
- Price per sq. ft.:$228.33
- Tax amount:$1,052 (2024)
New listings near 10238 Hazy Glen Dr
- New
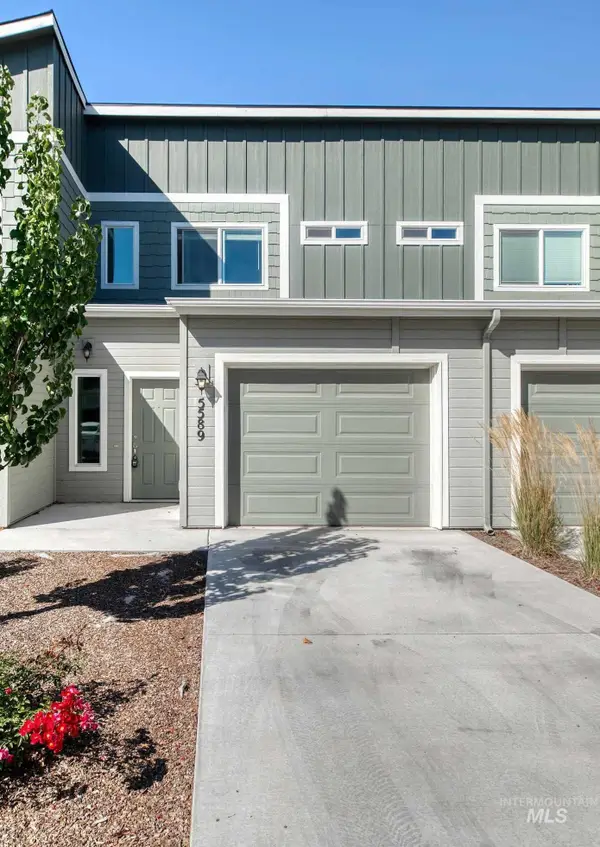 $310,000Active2 beds 3 baths1,213 sq. ft.
$310,000Active2 beds 3 baths1,213 sq. ft.5589 E Bollo St, Nampa, ID 83687
MLS# 98962741Listed by: SILVERCREEK REALTY GROUP - New
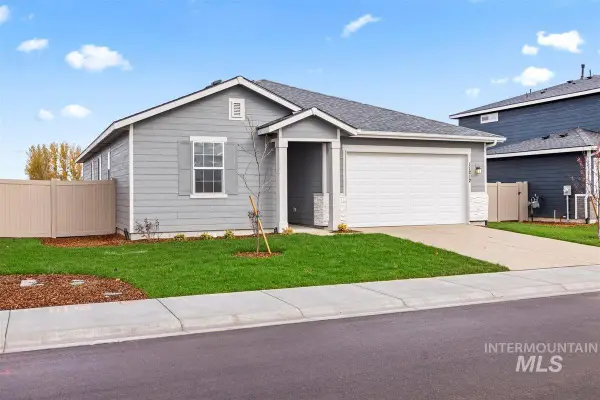 $393,408Active4 beds 2 baths1,882 sq. ft.
$393,408Active4 beds 2 baths1,882 sq. ft.20663 Krantze Ave, Caldwell, ID 83605
MLS# 98962727Listed by: HOMES OF IDAHO - New
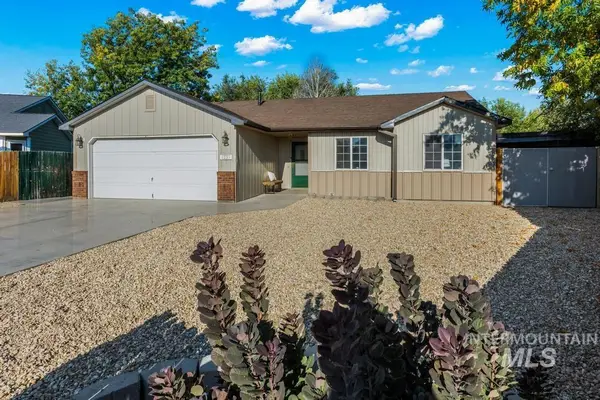 $349,900Active3 beds 2 baths1,194 sq. ft.
$349,900Active3 beds 2 baths1,194 sq. ft.73 S Taylor Street, Nampa, ID 83687
MLS# 98962735Listed by: EXP REALTY, LLC - New
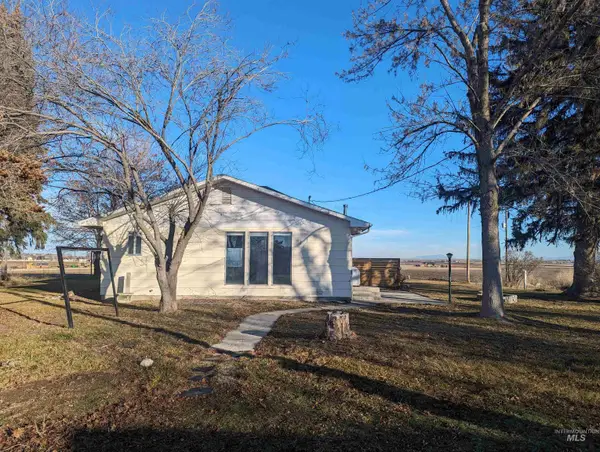 $2,000,000Active80 Acres
$2,000,000Active80 Acres10909 Missouri Avenue, Nampa, ID 83686
MLS# 98962676Listed by: WESTERN IDAHO REALTY - New
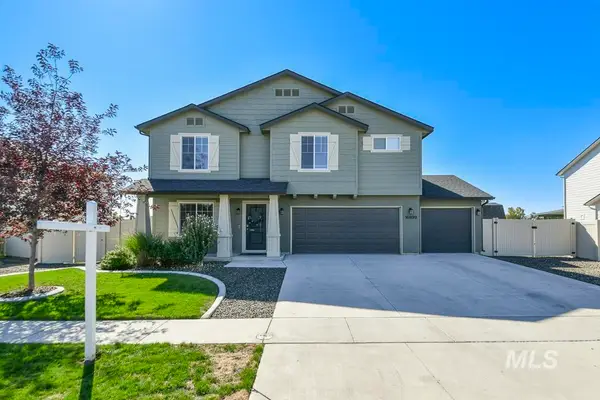 $574,900Active4 beds 3 baths2,570 sq. ft.
$574,900Active4 beds 3 baths2,570 sq. ft.16899 N Lowerfield Loop, Nampa, ID 83687
MLS# 98962678Listed by: HOMES OF IDAHO - New
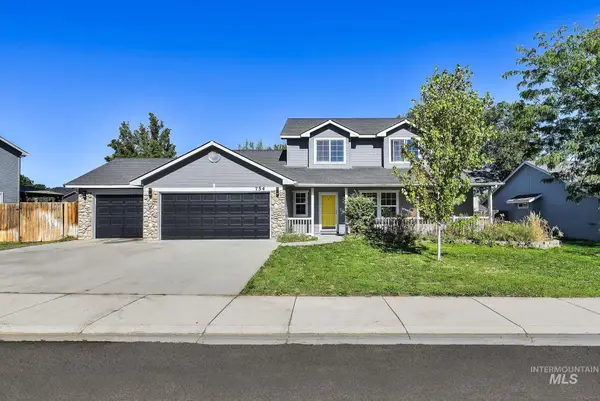 $379,900Active4 beds 3 baths1,646 sq. ft.
$379,900Active4 beds 3 baths1,646 sq. ft.754 W Tropical Dr., Nampa, ID 83686
MLS# 98962667Listed by: PRESTIGE REAL ESTATE INVESTMENTS - New
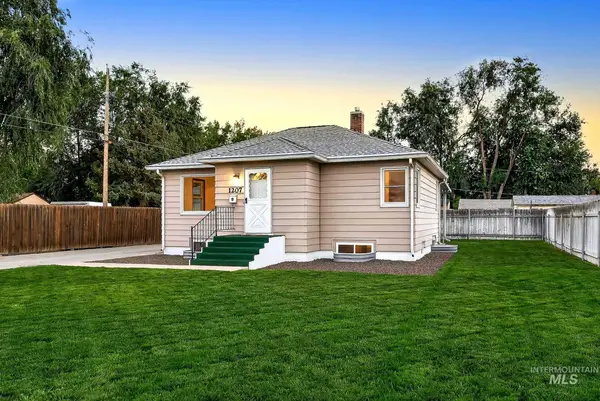 $375,000Active5 beds 2 baths1,520 sq. ft.
$375,000Active5 beds 2 baths1,520 sq. ft.1207 E Sheridan Ave, Nampa, ID 83686
MLS# 98962633Listed by: HOMES OF IDAHO-NEWELL REALTY GROUP - Open Fri, 3 to 5pmNew
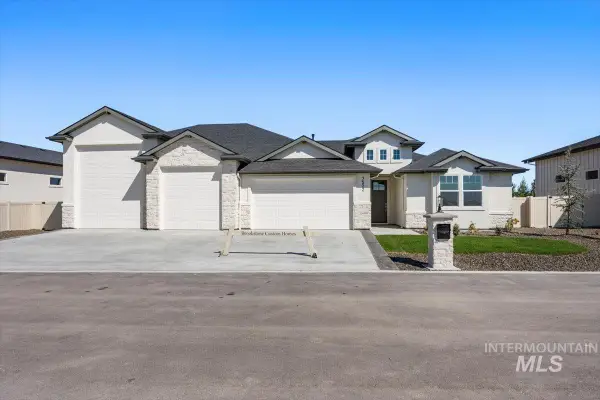 $819,900Active4 beds 3 baths2,161 sq. ft.
$819,900Active4 beds 3 baths2,161 sq. ft.7522 E Newcastle Dr, Nampa, ID 83687
MLS# 98962588Listed by: BERKSHIRE HATHAWAY HOMESERVICES SILVERHAWK REALTY - Open Sat, 1 to 3pmNew
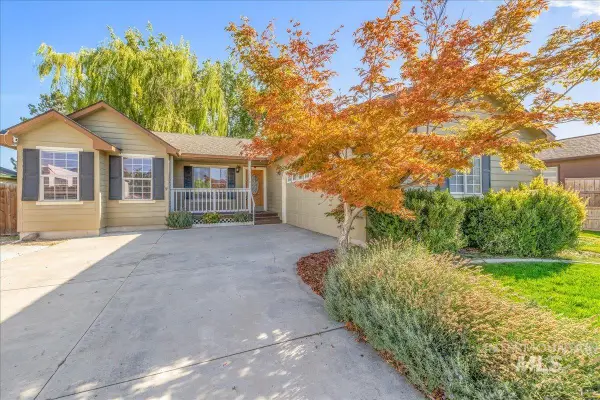 $355,000Active3 beds 2 baths1,352 sq. ft.
$355,000Active3 beds 2 baths1,352 sq. ft.2716 Pebble Way, Nampa, ID 83686
MLS# 98962559Listed by: JPAR LIVE LOCAL - New
 $259,900Active2 beds 2 baths1,184 sq. ft.
$259,900Active2 beds 2 baths1,184 sq. ft.88 N Yale, Nampa, ID 83651
MLS# 98962542Listed by: FINDING 43 REAL ESTATE
