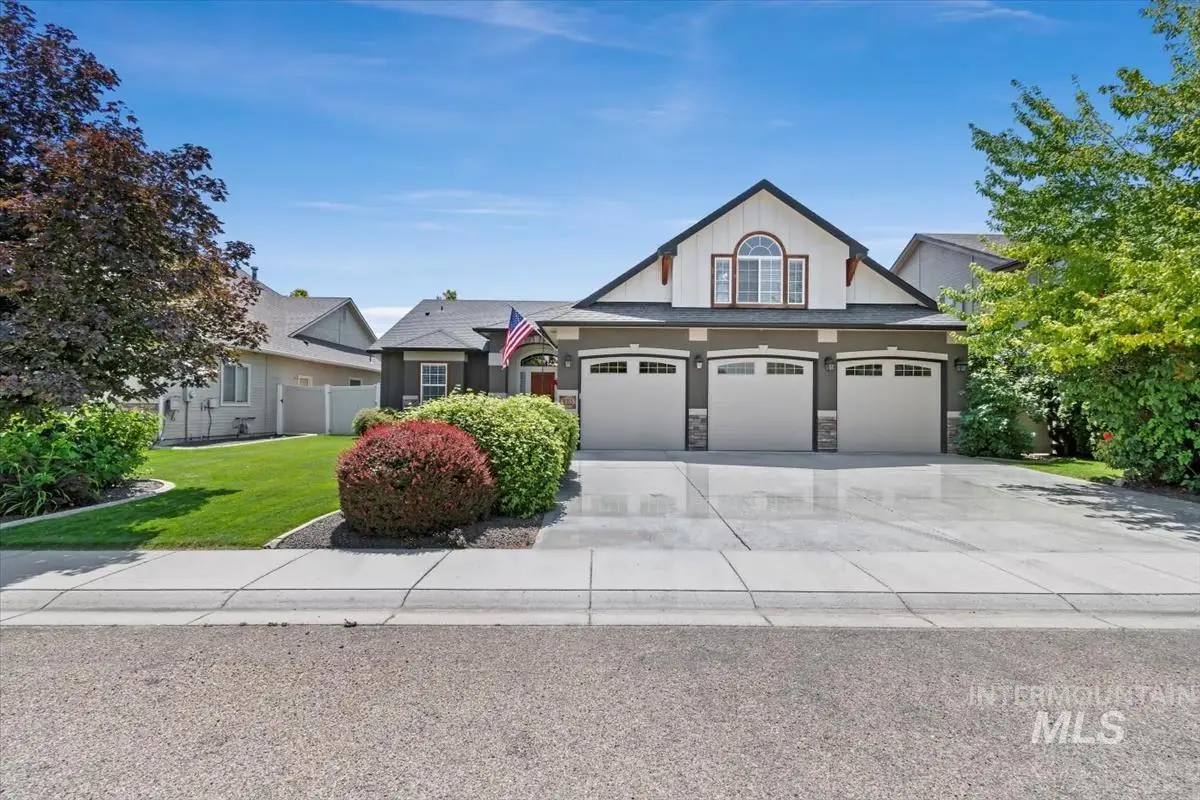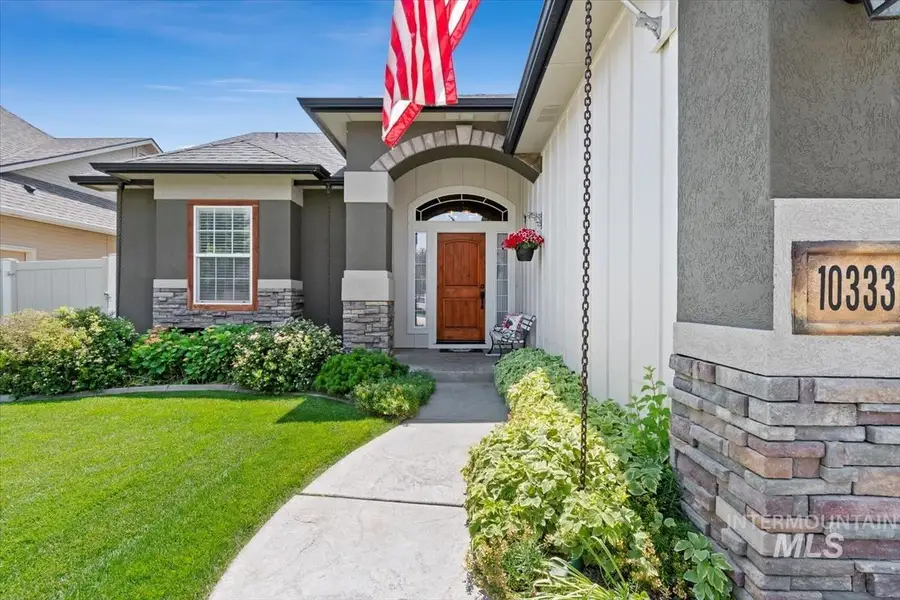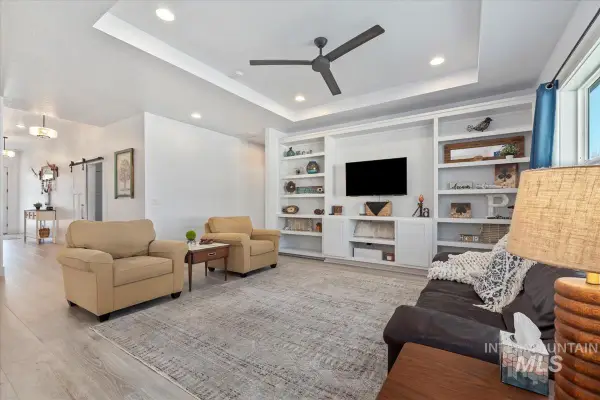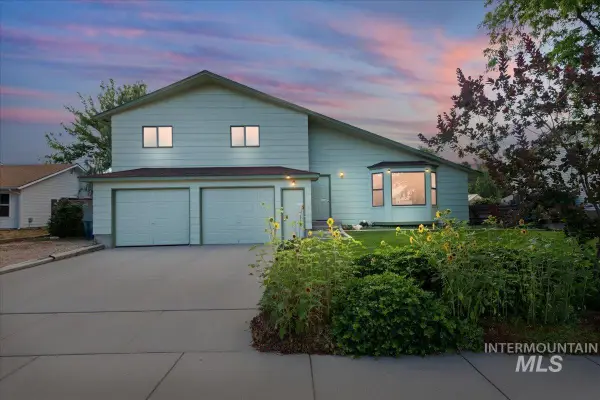10333 Mckinley St, Nampa, ID 83687
Local realty services provided by:ERA West Wind Real Estate



Listed by:matthew le baron
Office:trust realty
MLS#:98952318
Source:ID_IMLS
Price summary
- Price:$482,900
- Price per sq. ft.:$222.23
- Monthly HOA dues:$45.83
About this home
Exquisitely designed ONE-OWNER custom home built by Young American Homes—one of the area’s finest builders! Located within minutes to the interstate, medical providers & services of all types & only a 2-minute walk to the community pool!! Interior features include crown molding, wainscoting & chair railing throughout along with vaulted ceilings, designer paint, a cozy gas fireplace, upstairs bonus room with ½ bathroom (perfect for guests), transom windows delivering an abundance of natural light & a great room design for those that entertain. The spacious main level primary suite contains dual vanities, a tiled walk-in shower plus soaking tub & walk-in closet while the modernized kitchen holds updated fixtures, knotty alder cabinetry, granite countertops, tile backsplashes, stainless steel appliances & breakfast bar. Fully fenced exterior grounds presenting lush mature landscaping, a covered back patio, storage shed & covered entry. Refrig, washer & dryer included! Tour now by clicking the virtual tour link!
Contact an agent
Home facts
- Year built:2007
- Listing Id #:98952318
- Added:36 day(s) ago
- Updated:July 11, 2025 at 07:05 PM
Rooms and interior
- Bedrooms:3
- Total bathrooms:3
- Full bathrooms:3
- Living area:2,173 sq. ft.
Heating and cooling
- Cooling:Central Air
- Heating:Forced Air, Natural Gas
Structure and exterior
- Roof:Architectural Style
- Year built:2007
- Building area:2,173 sq. ft.
- Lot area:0.17 Acres
Schools
- High school:Ridgevue
- Middle school:Sage Valley
- Elementary school:Desert Springs
Utilities
- Water:City Service
Finances and disclosures
- Price:$482,900
- Price per sq. ft.:$222.23
- Tax amount:$2,326 (2024)
New listings near 10333 Mckinley St
- Open Sat, 12 to 2pmNew
 $365,000Active4 beds 2 baths1,407 sq. ft.
$365,000Active4 beds 2 baths1,407 sq. ft.2196 W Willow Pointe Ave, Nampa, ID 83651
MLS# 98956553Listed by: KELLER WILLIAMS REALTY BOISE - New
 $1,650,000Active6 beds 5 baths5,072 sq. ft.
$1,650,000Active6 beds 5 baths5,072 sq. ft.8114 Star Pass Ridge Rd, Nampa, ID 83686
MLS# 98956544Listed by: SILVERCREEK REALTY GROUP - New
 $422,000Active2 beds 1 baths2,014 sq. ft.
$422,000Active2 beds 1 baths2,014 sq. ft.1011.5 10th Ave S., Nampa, ID 83651
MLS# 98956548Listed by: THE TNT GROUP, LLC - New
 $1,499,900Active4 beds 3 baths2,282 sq. ft.
$1,499,900Active4 beds 3 baths2,282 sq. ft.8815 Lake Shore Dr, Nampa, ID 83686
MLS# 98956511Listed by: PETERSON & ASSOCIATES REALTORS, LLC - New
 $527,000Active3 beds 3 baths2,012 sq. ft.
$527,000Active3 beds 3 baths2,012 sq. ft.238 Walnut Creek Way, Nampa, ID 83686
MLS# 98956518Listed by: HOMES OF IDAHO - New
 $549,900Active5 beds 3 baths2,818 sq. ft.
$549,900Active5 beds 3 baths2,818 sq. ft.8198 E Portage St., Nampa, ID 83687
MLS# 98956519Listed by: SILVERCREEK REALTY GROUP - New
 $368,900Active3 beds 2 baths1,450 sq. ft.
$368,900Active3 beds 2 baths1,450 sq. ft.212 Shoshone Ave, Nampa, ID 83651
MLS# 98956494Listed by: SILVERCREEK REALTY GROUP - Coming SoonOpen Fri, 11am to 2pm
 $499,000Coming Soon4 beds 3 baths
$499,000Coming Soon4 beds 3 baths11470 W Allegro St, Nampa, ID 83651
MLS# 98956478Listed by: ANTHOLOGY - New
 $409,900Active3 beds 2 baths1,687 sq. ft.
$409,900Active3 beds 2 baths1,687 sq. ft.2966 E Diorite St., Nampa, ID 83686
MLS# 98956483Listed by: SILVERCREEK REALTY GROUP - New
 $340,000Active3 beds 3 baths1,616 sq. ft.
$340,000Active3 beds 3 baths1,616 sq. ft.108 N Poplar St, Nampa, ID 83651
MLS# 98956462Listed by: TEAM REALTY

