10385 Elgin Ridge St., Nampa, ID 83687
Local realty services provided by:ERA West Wind Real Estate
10385 Elgin Ridge St.,Nampa, ID 83687
$589,000
- 5 Beds
- 4 Baths
- 3,259 sq. ft.
- Single family
- Active
Listed by: joseph muellerMain: 208-377-2999
Office: finding 43 real estate
MLS#:98966673
Source:ID_IMLS
Price summary
- Price:$589,000
- Price per sq. ft.:$180.73
- Monthly HOA dues:$50
About this home
*** Open House this Weekend *** Welcome to this beautifully maintained, 4 year old home that truly has it all: - 5 bedrooms, 4 baths and 2 living spaces! Modern style, all premium upgrades and a huge layout for today's fast pace. From the moment you enter you'll notice the attention to detail and the feeling of quality throughout. With over 20 upgrades, start with kitchen upgrades: counter top, backsplash and tall cabinets. Then the upgrades continue to the full awning package, extended patio and extra windows up and down. Floors are all one piece vinyl and the only carpet is on the stairs. Did I mention the fully painted garage and epoxy floors! Upstairs the spacious primary suite offers a spa-inspired bathroom with dual sinks, tiled shower and two huge walk-in closets. The additional bedrooms are bright and versatile; ideal for guests and family. The home also has an added flex room/second living space that can be anything you need it to be. Fully fenced and landscaped back yard! This home also includes the energy efficient and smart home features. And no pets in the home-keeps it all perfect. Skip the new construction, this home is move in ready!
Contact an agent
Home facts
- Year built:2021
- Listing ID #:98966673
- Added:43 day(s) ago
- Updated:December 17, 2025 at 06:31 PM
Rooms and interior
- Bedrooms:5
- Total bathrooms:4
- Full bathrooms:4
- Living area:3,259 sq. ft.
Heating and cooling
- Cooling:Central Air
- Heating:Forced Air, Natural Gas
Structure and exterior
- Roof:Composition
- Year built:2021
- Building area:3,259 sq. ft.
- Lot area:0.14 Acres
Schools
- High school:Ridgevue
- Middle school:Sage Valley
- Elementary school:Desert Springs
Utilities
- Water:City Service
Finances and disclosures
- Price:$589,000
- Price per sq. ft.:$180.73
- Tax amount:$2,611 (2024)
New listings near 10385 Elgin Ridge St.
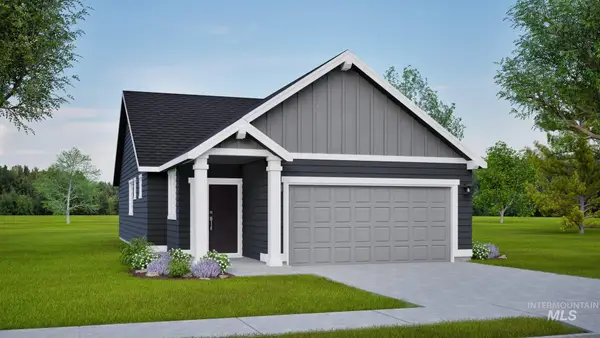 $355,990Active3 beds 2 baths1,201 sq. ft.
$355,990Active3 beds 2 baths1,201 sq. ft.921 W Audrey Acres Dr #Canyon, Nampa, ID 83686
MLS# 98967921Listed by: NEW HOME STAR IDAHO- New
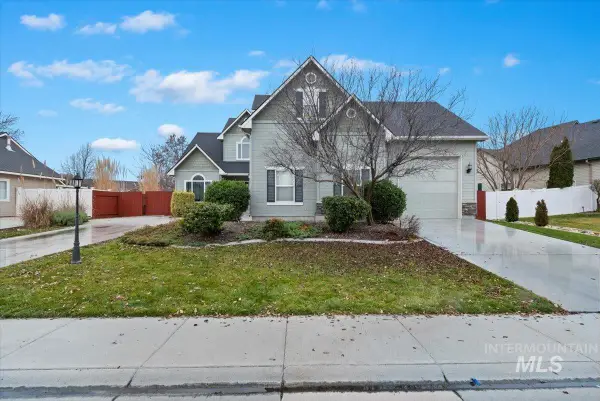 $479,900Active3 beds 3 baths2,202 sq. ft.
$479,900Active3 beds 3 baths2,202 sq. ft.619 W Highland, Nampa, ID 83686
MLS# 98969938Listed by: TEAM REALTY - New
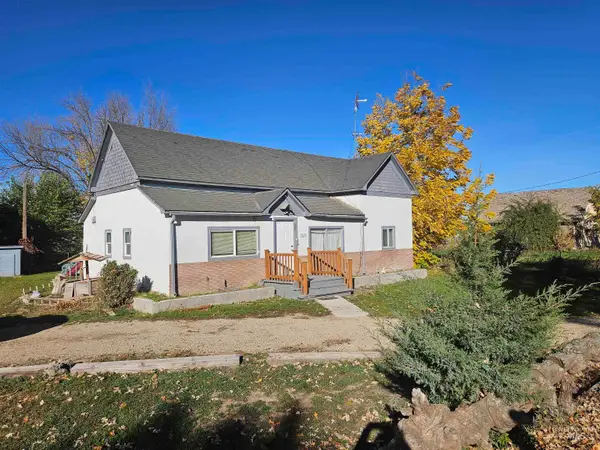 $375,000Active3 beds 1 baths1,508 sq. ft.
$375,000Active3 beds 1 baths1,508 sq. ft.5829 3rd Ave, Nampa, ID 83686
MLS# 98969927Listed by: HOMES OF IDAHO - New
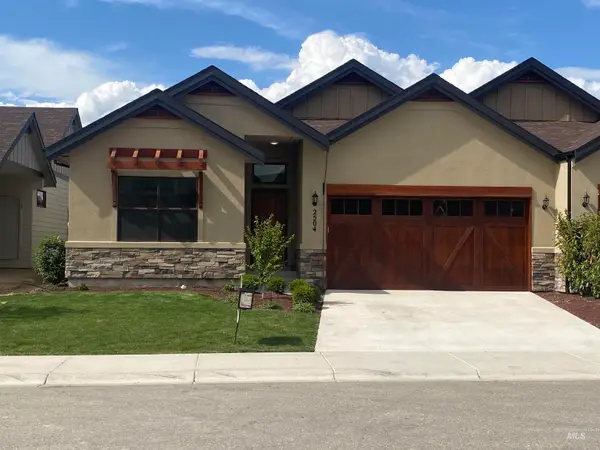 $374,900Active3 beds 2 baths1,750 sq. ft.
$374,900Active3 beds 2 baths1,750 sq. ft.2504 E Hidden Creek Street, Nampa, ID 83687
MLS# 98969888Listed by: SUPERIOR REALTY - New
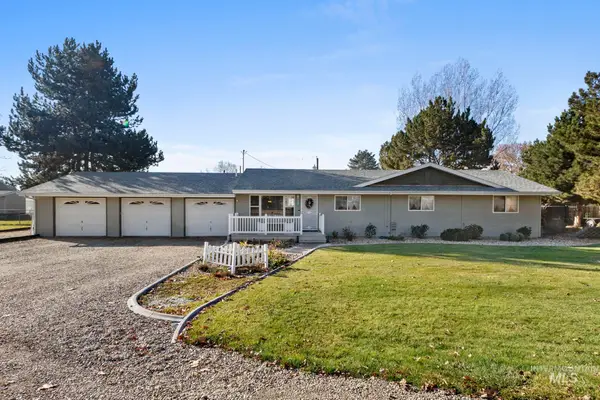 $469,900Active3 beds 2 baths1,893 sq. ft.
$469,900Active3 beds 2 baths1,893 sq. ft.16227 Latah Dr, Nampa, ID 83651
MLS# 98969873Listed by: SILVERCREEK REALTY GROUP - New
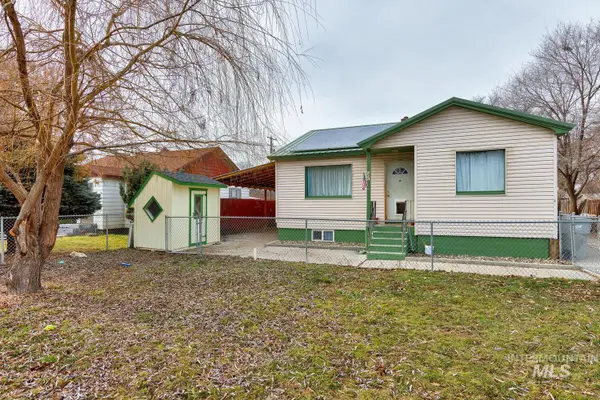 $525,000Active6 beds 3 baths2,316 sq. ft.
$525,000Active6 beds 3 baths2,316 sq. ft.607 S Powerline, Nampa, ID 83686
MLS# 98969867Listed by: EXPERIENCE BOISE REAL ESTATE - New
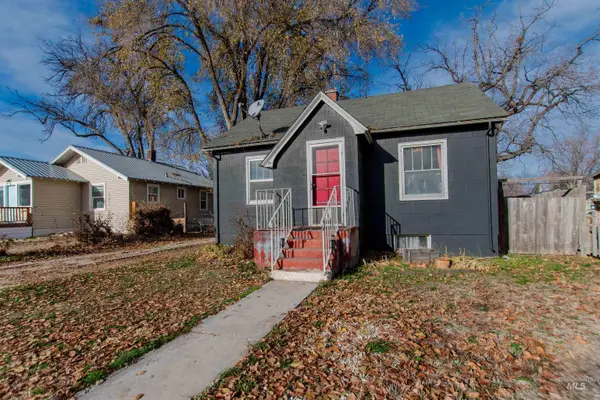 $280,000Active3 beds 1 baths1,308 sq. ft.
$280,000Active3 beds 1 baths1,308 sq. ft.419 21st Ave, Nampa, ID 83651
MLS# 98969829Listed by: LPT REALTY - New
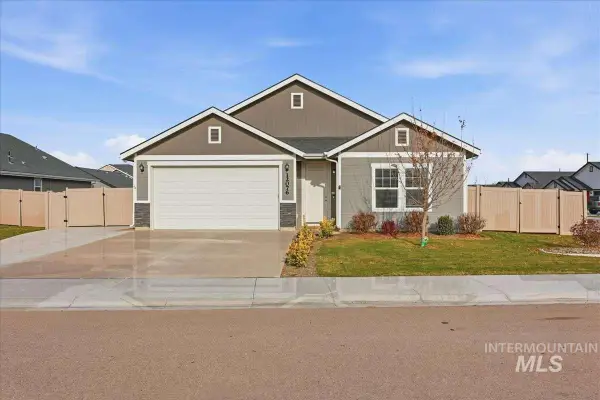 $448,500Active3 beds 2 baths2,007 sq. ft.
$448,500Active3 beds 2 baths2,007 sq. ft.12076 W Terrazzo Dr, Nampa, OK 73651
MLS# 98969812Listed by: LOWES FLAT FEE REALTY A HOMEZU PARTNER - New
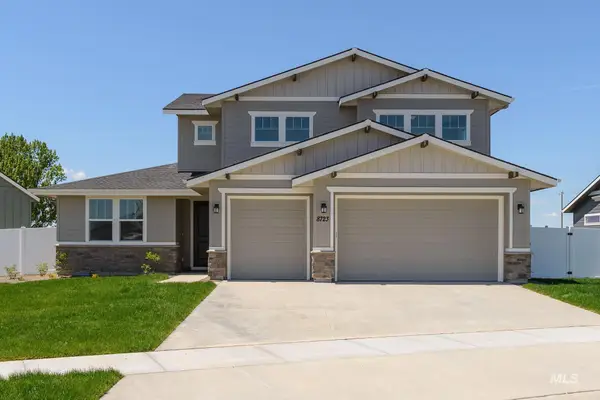 $699,000Active4 beds 3 baths3,054 sq. ft.
$699,000Active4 beds 3 baths3,054 sq. ft.4684 E Coldwater Dr, Nampa, ID 83687
MLS# 98969780Listed by: TOLL BROTHERS REAL ESTATE, INC - New
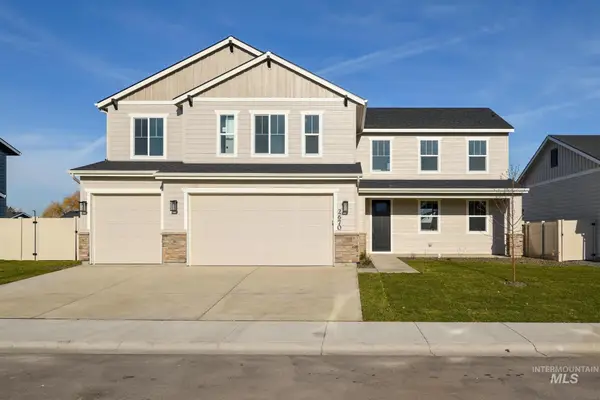 $599,000Active4 beds 3 baths2,406 sq. ft.
$599,000Active4 beds 3 baths2,406 sq. ft.4656 E Coldwater Dr, Nampa, ID 83687
MLS# 98969785Listed by: TOLL BROTHERS REAL ESTATE, INC
