10390 Crystal Ridge Dr, Nampa, ID 83687
Local realty services provided by:ERA West Wind Real Estate
10390 Crystal Ridge Dr,Nampa, ID 83687
$459,900
- 4 Beds
- 4 Baths
- 2,483 sq. ft.
- Single family
- Pending
Listed by: kacey jensenMain: 208-377-0422
Office: silvercreek realty group
MLS#:98967060
Source:ID_IMLS
Price summary
- Price:$459,900
- Price per sq. ft.:$185.22
- Monthly HOA dues:$45.83
About this home
Welcome to The Maple Loft Signature Series with Heritage Elevation a beautifully designed and highly functional two-story home offering plenty of room to spread out and enjoy. The main level features an open and inviting living area with a spacious great room, a modern kitchen with a large island, and a generous dining space perfect for gatherings. The versatile flex room has been thoughtfully finished as a private office, ideal for working from home or creative space. Upstairs, the expansive primary suite offers a walk-in closet and full vanity bathroom, accompanied by two additional bedrooms, a secondary bath, and a large bonus loft that has been converted into an extra bedroom with its own full bath providing even more flexibility for family, guests, or rental use. Additional highlights include a mud bench entry, energy-efficient design (HERS and Energy Star rated), and designer finishes throughout. Currently operating as a high-performing short-term rental, this property presents a unique opportunity for buyers seeking a turnkey investment or a move-in-ready home with optional furnishings available. Enjoy a stylish, functional layout with strong rental potential and modern comfort.
Contact an agent
Home facts
- Year built:2023
- Listing ID #:98967060
- Added:40 day(s) ago
- Updated:December 17, 2025 at 10:04 AM
Rooms and interior
- Bedrooms:4
- Total bathrooms:4
- Full bathrooms:4
- Living area:2,483 sq. ft.
Heating and cooling
- Cooling:Central Air
- Heating:Forced Air, Natural Gas
Structure and exterior
- Roof:Architectural Style
- Year built:2023
- Building area:2,483 sq. ft.
- Lot area:0.14 Acres
Schools
- High school:Ridgevue
- Middle school:Sage Valley
- Elementary school:Desert Springs
Utilities
- Water:City Service
Finances and disclosures
- Price:$459,900
- Price per sq. ft.:$185.22
- Tax amount:$2,800 (2025)
New listings near 10390 Crystal Ridge Dr
- New
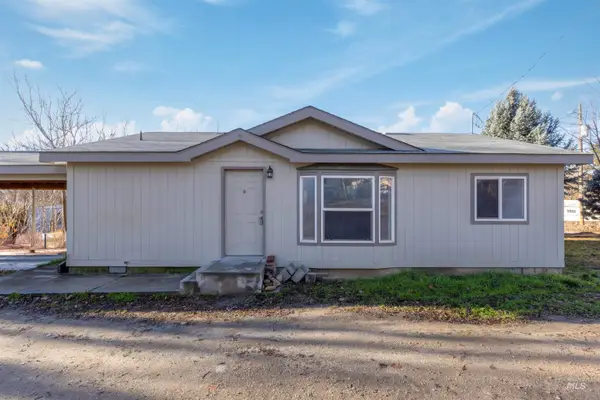 $320,000Active3 beds 2 baths1,013 sq. ft.
$320,000Active3 beds 2 baths1,013 sq. ft.411 8th Avenue North, Nampa, ID 83687
MLS# 98970023Listed by: POWERED-BY - Open Sat, 11am to 1pmNew
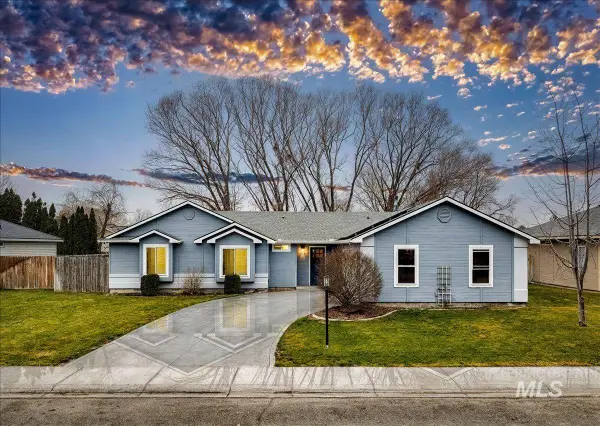 $470,000Active4 beds 2 baths2,028 sq. ft.
$470,000Active4 beds 2 baths2,028 sq. ft.411 Hawthorne St, Nampa, ID 83686
MLS# 98970032Listed by: THG REAL ESTATE - New
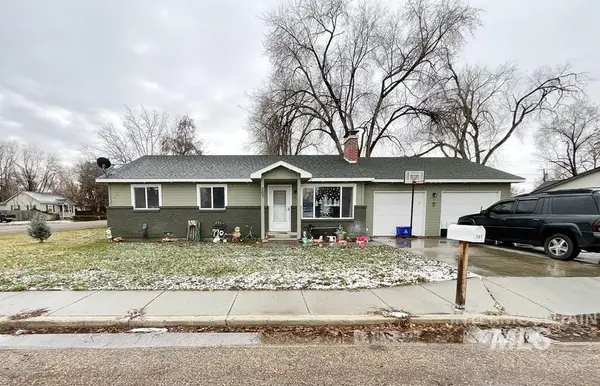 $329,900Active3 beds 2 baths1,168 sq. ft.
$329,900Active3 beds 2 baths1,168 sq. ft.203 Hudson Avenue, Nampa, ID 83651
MLS# 98970034Listed by: SILVERCREEK REALTY GROUP 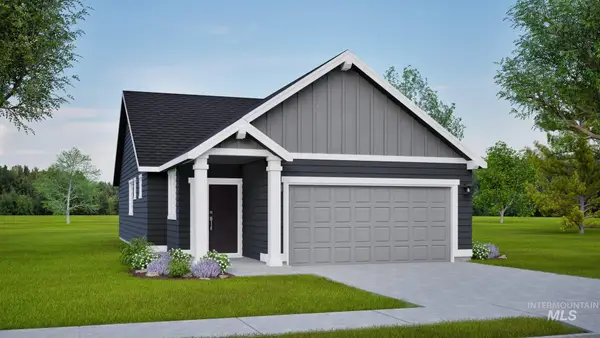 $355,990Active3 beds 2 baths1,201 sq. ft.
$355,990Active3 beds 2 baths1,201 sq. ft.TBD W Audrey Acres Dr #Canyon, Nampa, ID 83686
MLS# 98967921Listed by: NEW HOME STAR IDAHO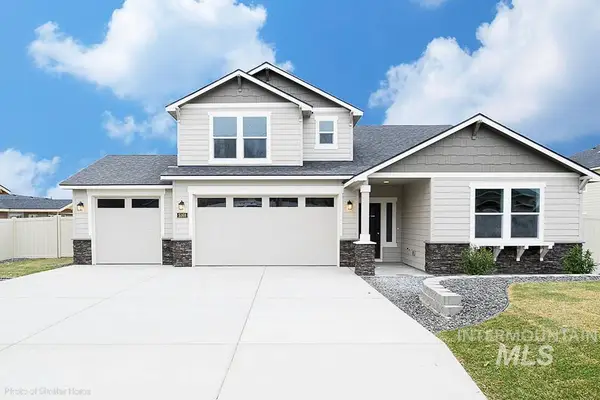 $559,990Pending4 beds 3 baths2,258 sq. ft.
$559,990Pending4 beds 3 baths2,258 sq. ft.17338 N Sendoa Ave #Lot 5 Block 9, Nampa, ID 83687
MLS# 98966095Listed by: NEW HOME STAR IDAHO- New
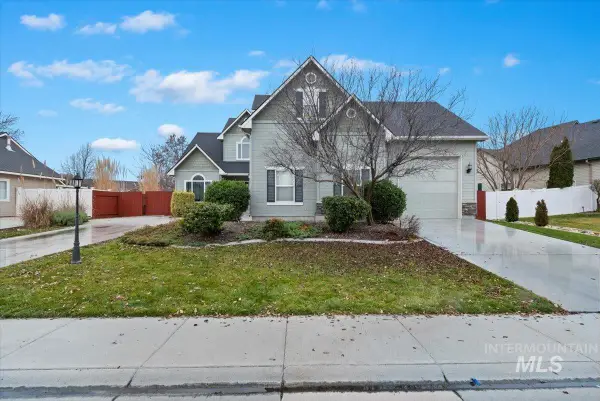 $479,900Active3 beds 3 baths2,202 sq. ft.
$479,900Active3 beds 3 baths2,202 sq. ft.619 W Highland, Nampa, ID 83686
MLS# 98969938Listed by: TEAM REALTY - New
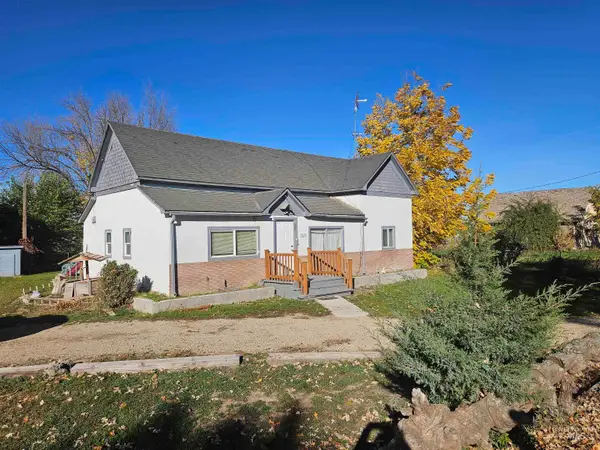 $375,000Active3 beds 1 baths1,508 sq. ft.
$375,000Active3 beds 1 baths1,508 sq. ft.5829 3rd Ave, Nampa, ID 83686
MLS# 98969927Listed by: HOMES OF IDAHO - New
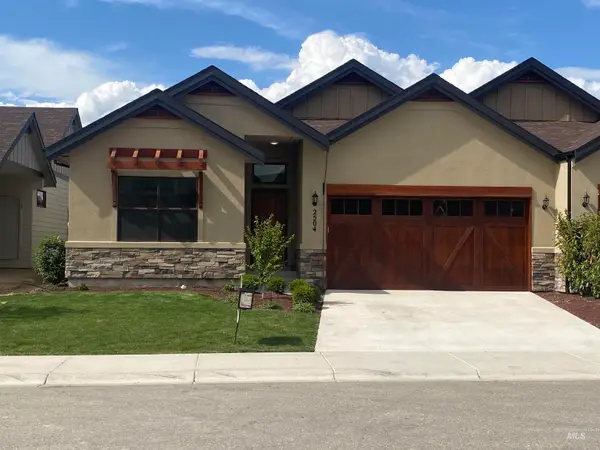 $374,900Active3 beds 2 baths1,750 sq. ft.
$374,900Active3 beds 2 baths1,750 sq. ft.2504 E Hidden Creek Street, Nampa, ID 83687
MLS# 98969888Listed by: SUPERIOR REALTY - New
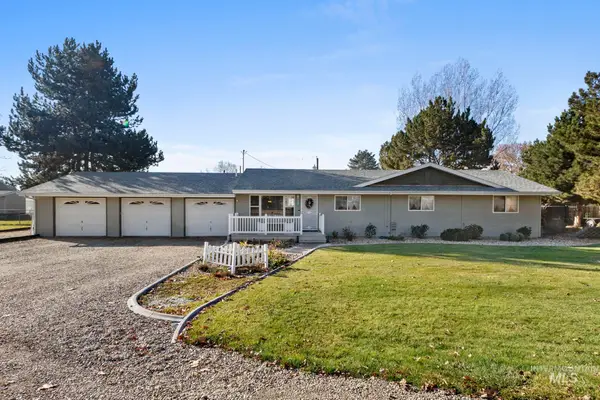 $469,900Active3 beds 2 baths1,893 sq. ft.
$469,900Active3 beds 2 baths1,893 sq. ft.16227 Latah Dr, Nampa, ID 83651
MLS# 98969873Listed by: SILVERCREEK REALTY GROUP - New
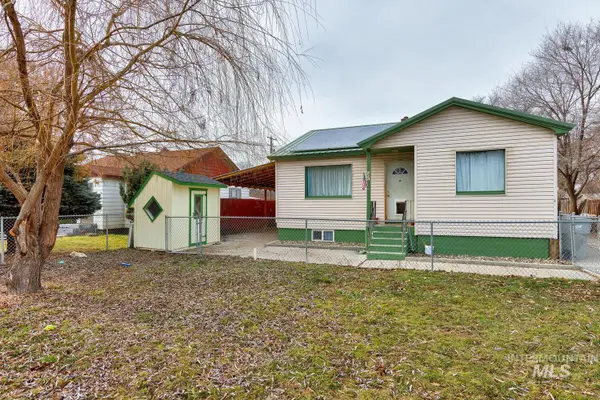 $525,000Active6 beds 3 baths2,316 sq. ft.
$525,000Active6 beds 3 baths2,316 sq. ft.607 S Powerline, Nampa, ID 83686
MLS# 98969867Listed by: EXPERIENCE BOISE REAL ESTATE
