10955 Quail Cove Ct., Nampa, ID 83687
Local realty services provided by:ERA West Wind Real Estate
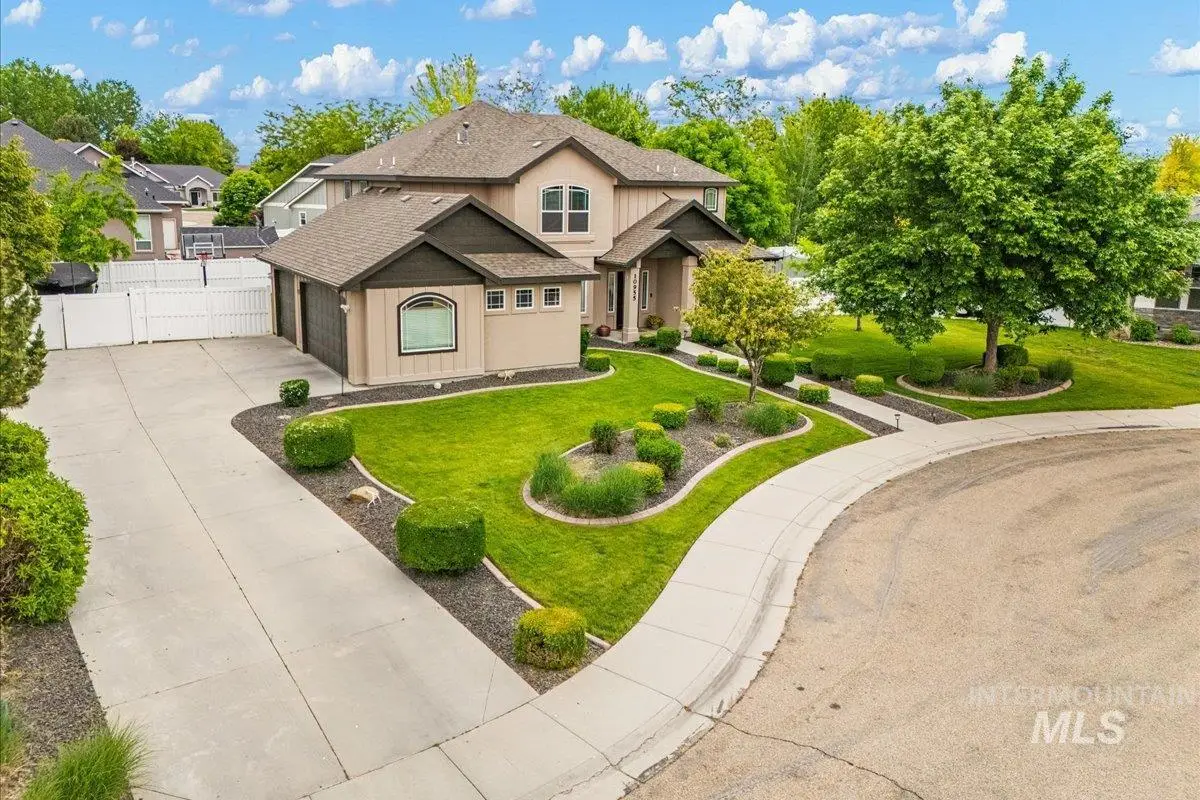
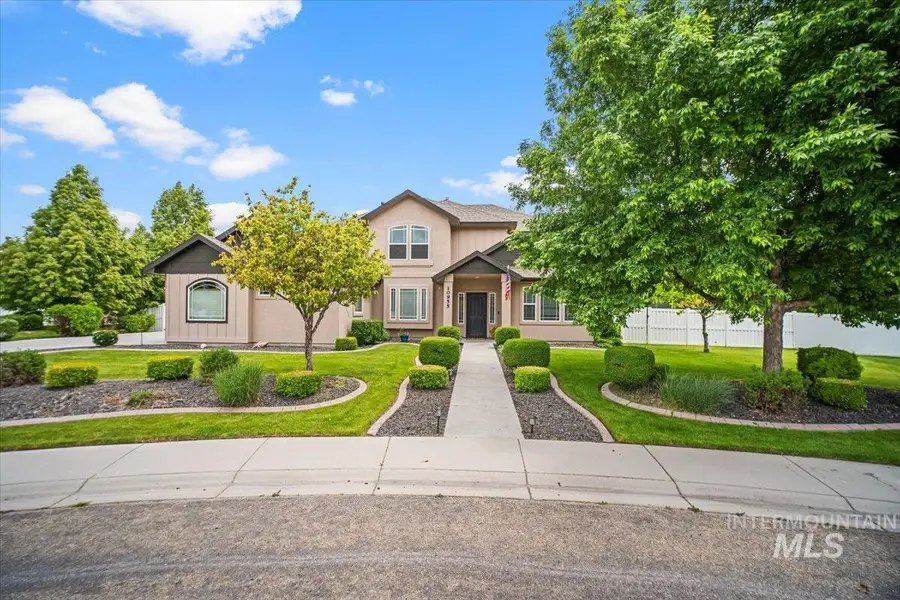
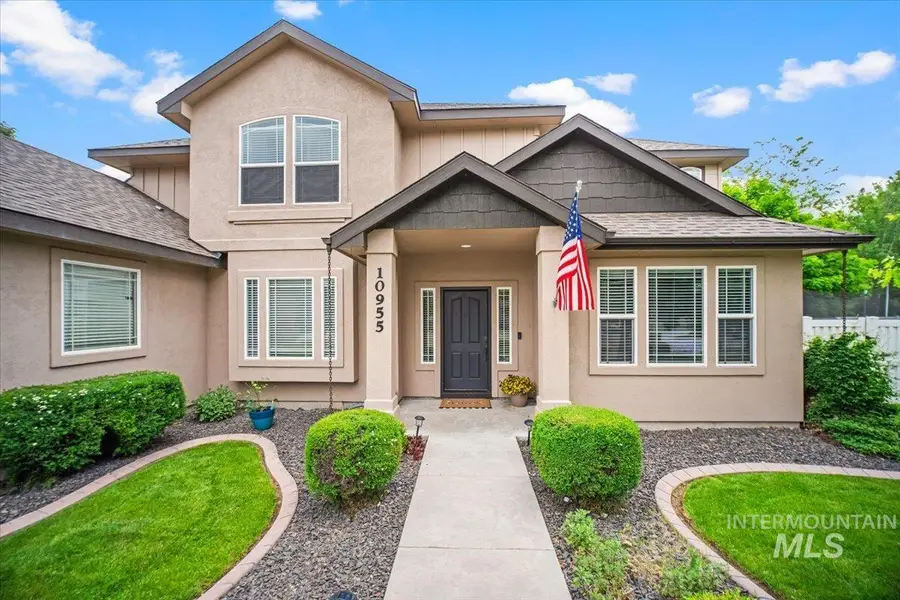
10955 Quail Cove Ct.,Nampa, ID 83687
$600,000
- 4 Beds
- 4 Baths
- 2,933 sq. ft.
- Single family
- Pending
Listed by:tracy kasper
Office:berkshire hathaway homeservices silverhawk realty
MLS#:98947662
Source:ID_IMLS
Price summary
- Price:$600,000
- Price per sq. ft.:$204.57
- Monthly HOA dues:$27.08
About this home
Welcome to the highly desired Quail Cove Community. VA Assumable 2.25% Loan. Well-maintained home provides 2933 SF of spacious living situated on 1/3 acre lot within cul-de-sac. Plenty of room for all your needs with 4 bedrooms, 3.5 bathrooms, family room, formal dining area, and a dedicated office. The grand foyer welcomes you w/rich hickory flooring and split staircase, setting the tone for the elegant layout. Kitchen boasts newer stainless steel appliances, island, pantry, ample counter & storage space, incl dining area open onto large great room w/gas fireplace. Owner's suite boasts sep vanities, corner garden tub, shower, & lrg walk-in closet. Generously sized bedrooms all w/private bathrooms. Fully fenced & beautifully landscaped, offering large patio and firepit area, as well as room for your toys and RV parking alongside the 3-car garage. Conveniently located near Costco, shopping, restaurants, hospital & easy access to I-84 + HWY 20-26, this home has the ultimate convenience. True pride of ownership!
Contact an agent
Home facts
- Year built:2006
- Listing Id #:98947662
- Added:87 day(s) ago
- Updated:August 13, 2025 at 12:06 AM
Rooms and interior
- Bedrooms:4
- Total bathrooms:4
- Full bathrooms:4
- Living area:2,933 sq. ft.
Heating and cooling
- Cooling:Central Air
- Heating:Forced Air, Natural Gas
Structure and exterior
- Roof:Composition
- Year built:2006
- Building area:2,933 sq. ft.
- Lot area:0.3 Acres
Schools
- High school:Ridgevue
- Middle school:Sage Valley
- Elementary school:Desert Springs
Utilities
- Water:City Service
Finances and disclosures
- Price:$600,000
- Price per sq. ft.:$204.57
- Tax amount:$3,140 (2024)
New listings near 10955 Quail Cove Ct.
- Coming Soon
 $520,000Coming Soon4 beds 3 baths
$520,000Coming Soon4 beds 3 baths17383 N Chouteau Ave, Nampa, ID 83687
MLS# 98958186Listed by: HUNTER OF HOMES, LLC - New
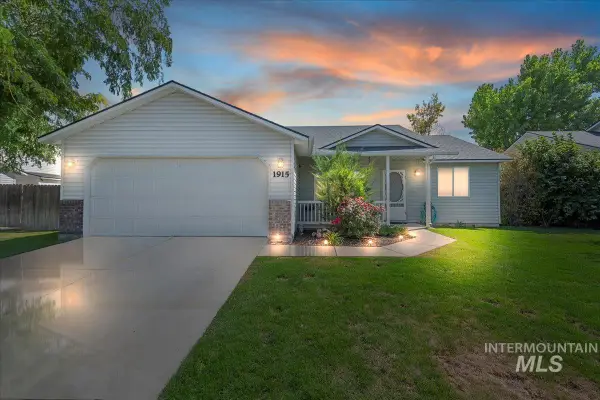 $350,000Active3 beds 2 baths1,380 sq. ft.
$350,000Active3 beds 2 baths1,380 sq. ft.1915 W Mountain Pointe Ave, Nampa, ID 83651
MLS# 98958189Listed by: SILVERCREEK REALTY GROUP - New
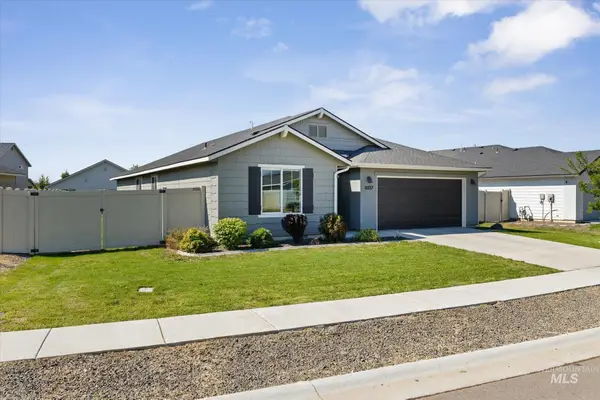 $434,990Active4 beds 2 baths2,025 sq. ft.
$434,990Active4 beds 2 baths2,025 sq. ft.8337 E Conant St., Nampa, ID 83687
MLS# 98958198Listed by: SILVERCREEK REALTY GROUP - New
 $475,000Active4 beds 2 baths2,166 sq. ft.
$475,000Active4 beds 2 baths2,166 sq. ft.1071 E Grand Haven St, Nampa, ID 83686
MLS# 98958204Listed by: IDAHO LIFE REAL ESTATE - New
 $339,000Active3 beds 2 baths1,046 sq. ft.
$339,000Active3 beds 2 baths1,046 sq. ft.2021 W Grouse St., Nampa, ID 83651
MLS# 98958162Listed by: WESTERN IDAHO REALTY - New
 $299,500Active2 beds 2 baths1,168 sq. ft.
$299,500Active2 beds 2 baths1,168 sq. ft.601 N Sterling St, Nampa, ID 83651
MLS# 98958171Listed by: COLDWELL BANKER TOMLINSON - New
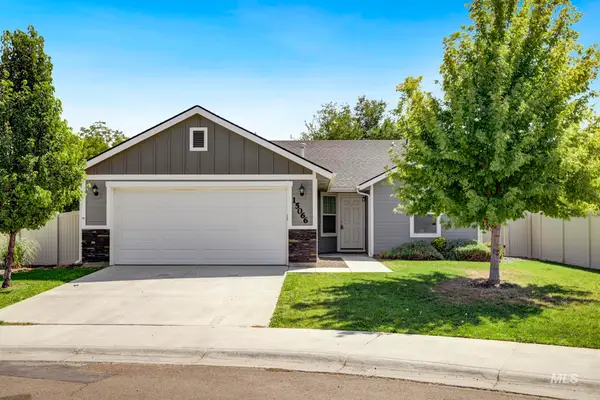 $369,000Active3 beds 2 baths1,216 sq. ft.
$369,000Active3 beds 2 baths1,216 sq. ft.15066 N Bonelli Ave., Nampa, ID 83651
MLS# 98958145Listed by: EXP REALTY, LLC - New
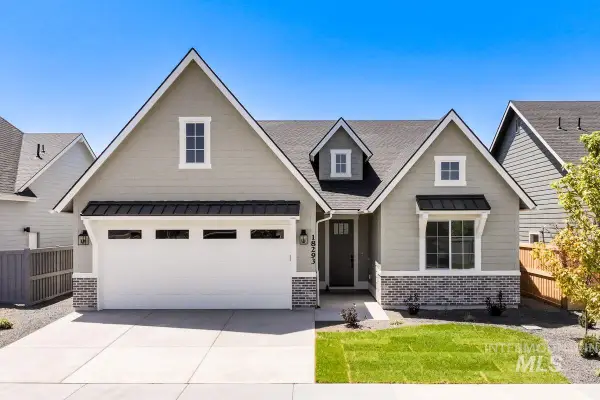 $534,900Active3 beds 3 baths2,136 sq. ft.
$534,900Active3 beds 3 baths2,136 sq. ft.10351 Stony Oak St, Nampa, ID 83687
MLS# 98958147Listed by: BOISE PREMIER REAL ESTATE - New
 $289,900Active2 beds 3 baths1,106 sq. ft.
$289,900Active2 beds 3 baths1,106 sq. ft.2316 E Spice Loop #2, Nampa, ID 83687
MLS# 98958151Listed by: RE/MAX EXECUTIVES - New
 $429,900Active3 beds 2 baths1,726 sq. ft.
$429,900Active3 beds 2 baths1,726 sq. ft.411 Creekside Pl, Nampa, ID 83686
MLS# 98958153Listed by: COLDWELL BANKER TOMLINSON
