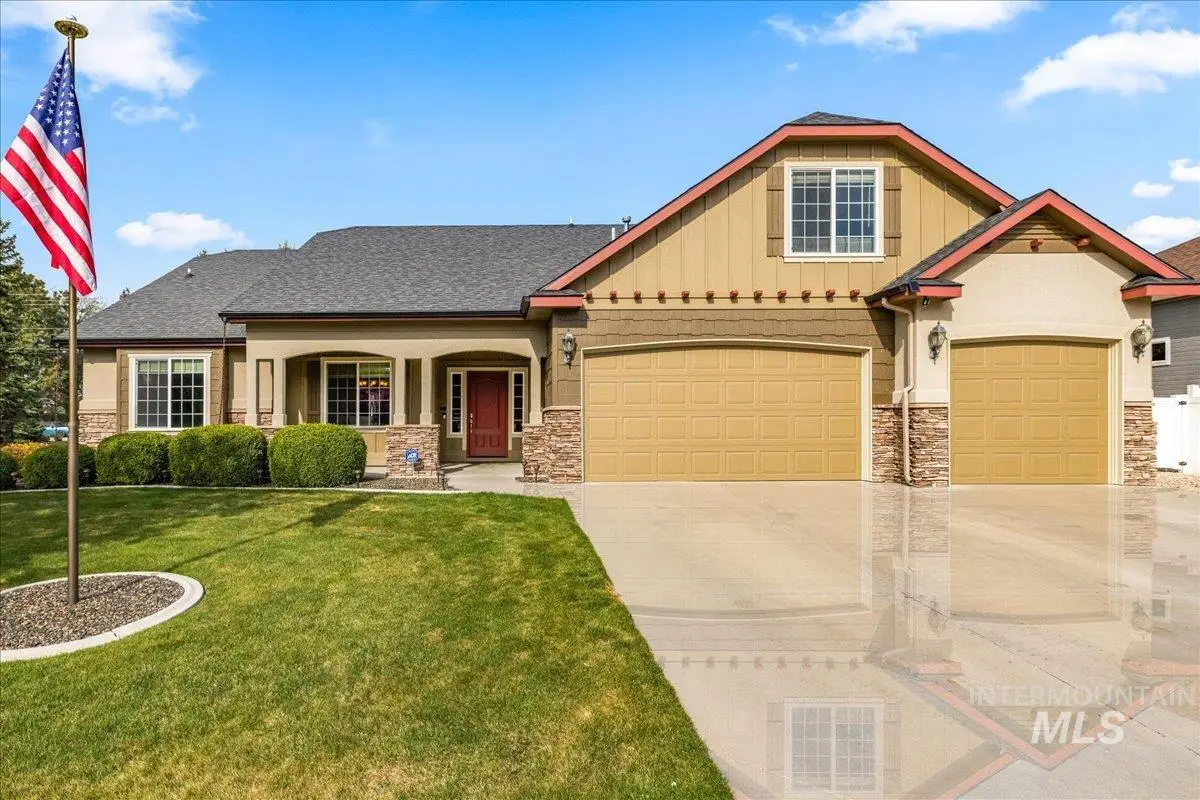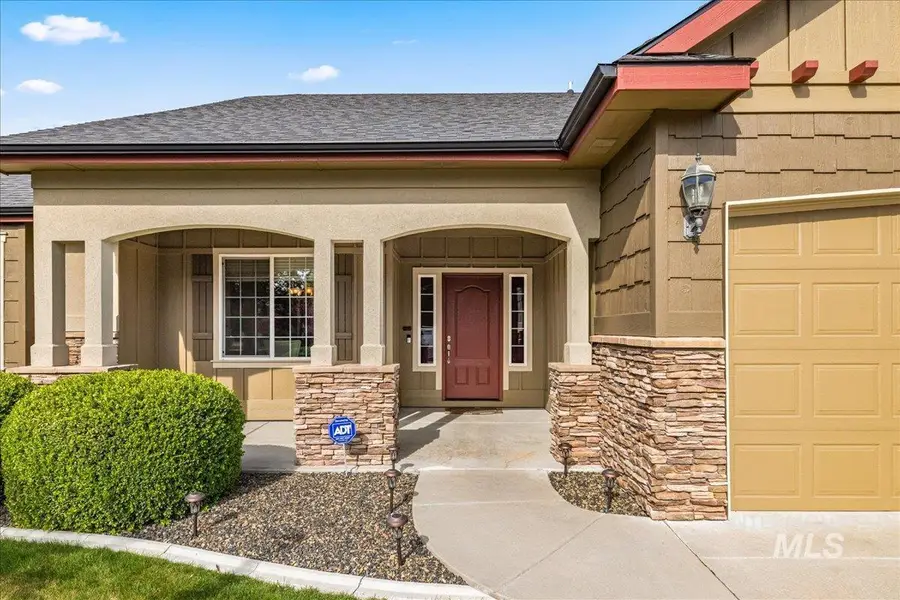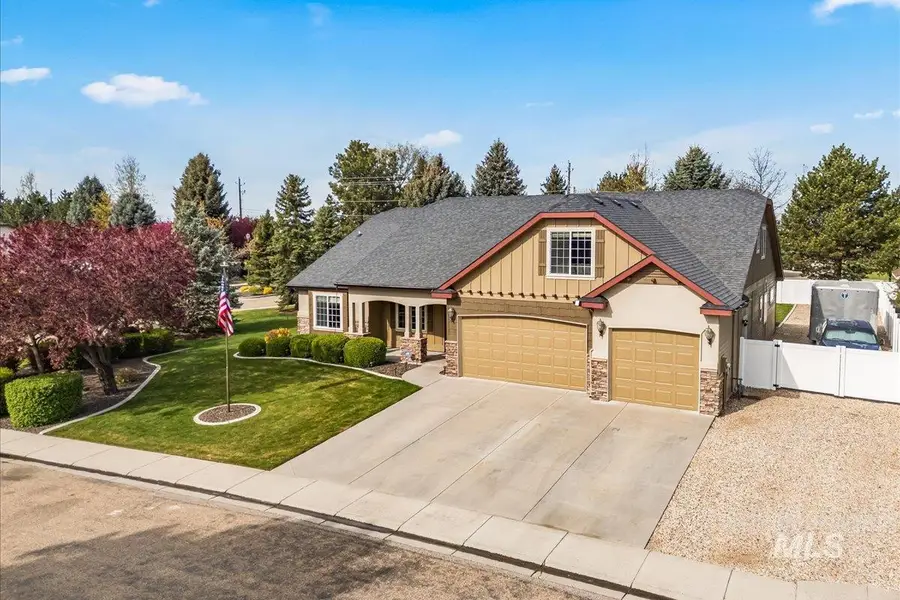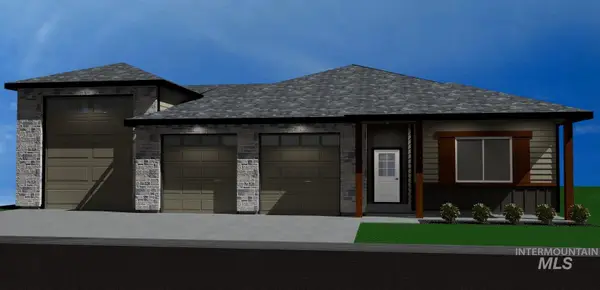10998 Quail Cove Ct, Nampa, ID 83687
Local realty services provided by:ERA West Wind Real Estate



Listed by:danny pereira
Office:silvercreek realty group
MLS#:98944956
Source:ID_IMLS
Price summary
- Price:$674,900
- Price per sq. ft.:$209.53
- Monthly HOA dues:$27.08
About this home
Walk into this gem with instant equity! A pre-listing appraisal valued the home at $750,000!! Don't miss this stunning Westminster custom-built home in the highly sought-after Quail Cove community. Originally built for the Parade of Homes, this spacious property sits on a 1/3-acre lot and offers over 3,200 sq ft of flexible living space. With 5 bedrooms, 3.5 baths, a family room, formal dining room & bonus room w/closet (possible 6th bedroom) there's room for everyone. The main-level primary suite features dual vanities, a soaking tub, dual shower heads & an oversized walk-in closet. The kitchen is a highlight of the home with beautiful upgraded custom built cabinets, stainless steel appliances, hardwood floors, and slab granite countertops. Outside, enjoy a beautifully landscaped, fully fenced yard, updated exterior paint and gutters, a 12x16 shed, a 3-car garage, and a huge side 16x133 ft parking area perfect for your boat, RV, or toys. Conveniently located near shopping, restaurants, hospital and I-84!
Contact an agent
Home facts
- Year built:2006
- Listing Id #:98944956
- Added:92 day(s) ago
- Updated:July 20, 2025 at 03:01 PM
Rooms and interior
- Bedrooms:5
- Total bathrooms:4
- Full bathrooms:4
- Living area:3,221 sq. ft.
Heating and cooling
- Cooling:Central Air
- Heating:Baseboard, Ceiling, Forced Air, Hot Water, Natural Gas
Structure and exterior
- Roof:Composition
- Year built:2006
- Building area:3,221 sq. ft.
- Lot area:0.3 Acres
Schools
- High school:Ridgevue
- Middle school:Sage Valley
- Elementary school:Desert Springs
Utilities
- Water:City Service
Finances and disclosures
- Price:$674,900
- Price per sq. ft.:$209.53
- Tax amount:$3,301 (2024)
New listings near 10998 Quail Cove Ct
- New
 $175,000Active0.15 Acres
$175,000Active0.15 Acres946 S Almond Street, Nampa, ID 83687
MLS# 98956609Listed by: HOMES OF IDAHO - New
 $175,000Active0.15 Acres
$175,000Active0.15 Acres945 S Almond Street, Nampa, ID 83687
MLS# 98956611Listed by: HOMES OF IDAHO - New
 $749,900Active3 beds 3 baths2,059 sq. ft.
$749,900Active3 beds 3 baths2,059 sq. ft.442 E Elaine Ct, Nampa, ID 83686
MLS# 98956584Listed by: JOHN L SCOTT BOISE - Open Sat, 12 to 2pmNew
 $365,000Active4 beds 2 baths1,407 sq. ft.
$365,000Active4 beds 2 baths1,407 sq. ft.2196 W Willow Pointe Ave, Nampa, ID 83651
MLS# 98956553Listed by: KELLER WILLIAMS REALTY BOISE - New
 $1,650,000Active6 beds 5 baths5,072 sq. ft.
$1,650,000Active6 beds 5 baths5,072 sq. ft.8114 Star Pass Ridge Rd, Nampa, ID 83686
MLS# 98956544Listed by: SILVERCREEK REALTY GROUP - New
 $422,000Active2 beds 1 baths2,014 sq. ft.
$422,000Active2 beds 1 baths2,014 sq. ft.1011.5 10th Ave S., Nampa, ID 83651
MLS# 98956548Listed by: THE TNT GROUP, LLC - New
 $1,499,900Active4 beds 3 baths2,282 sq. ft.
$1,499,900Active4 beds 3 baths2,282 sq. ft.8815 Lake Shore Dr, Nampa, ID 83686
MLS# 98956511Listed by: PETERSON & ASSOCIATES REALTORS, LLC - New
 $527,000Active3 beds 3 baths2,012 sq. ft.
$527,000Active3 beds 3 baths2,012 sq. ft.238 Walnut Creek Way, Nampa, ID 83686
MLS# 98956518Listed by: HOMES OF IDAHO - New
 $549,900Active5 beds 3 baths2,818 sq. ft.
$549,900Active5 beds 3 baths2,818 sq. ft.8198 E Portage St., Nampa, ID 83687
MLS# 98956519Listed by: SILVERCREEK REALTY GROUP - New
 $368,900Active3 beds 2 baths1,450 sq. ft.
$368,900Active3 beds 2 baths1,450 sq. ft.212 Shoshone Ave, Nampa, ID 83651
MLS# 98956494Listed by: SILVERCREEK REALTY GROUP

