1152 W Capstone Drive, Nampa, ID 83686
Local realty services provided by:ERA West Wind Real Estate
Listed by: laetitia campbellMain: 208-900-6960
Office: the agency boise
MLS#:98960457
Source:ID_IMLS
Price summary
- Price:$645,000
- Price per sq. ft.:$267.19
- Monthly HOA dues:$100
About this home
GET A 4.99% INTEREST RATE (5.76% APR) 10/10 ARM with preferred lender! Call Listing Agent for details. Get MORE THAN WITH NEW CONSTRUCTION with this immaculately maintained 3-year old home! This home is move-in ready and INCLUDES WASHER, DRYER and FRIDGE (3-year old) and high quality fabric BLINDS! NORTH FACING backyard with NO REAR NEIGHBORS. The Stinson by Berkeley Building Co. is a stunning single-level home with 4 bedrooms and 3 full bathrooms—including a PRIVATE GUEST SUITE—this thoughtfully designed open-concept layout is ideal for a variety of lifestyles. Energy Star Certified, this home is well built and insulated- The impressive floor-to-ceiling brick fireplace serves as the focal point of the expansive great room, complemented by a wall of glass sliders that flood the space with natural light and lead to a large north facing covered patio. Interior highlights include soaring ceilings, quartz countertops, full-height cabinetry, floating kitchen shelves, full tile backsplashes, SS Bosch appliances, and light-toned engineered hardwood flooring throughout. The primary suite features beautiful tile floors and a walk-in shower while the guest suite features a spacious step-in tile shower with glass door and walk-in closet. Community pool, playground and bocce ball court. Only 2 miles from Lake Lowell's walking/bike path and RedHawk Golf Course and 15 min. to freeway.
Contact an agent
Home facts
- Year built:2022
- Listing ID #:98960457
- Added:105 day(s) ago
- Updated:December 17, 2025 at 06:31 PM
Rooms and interior
- Bedrooms:4
- Total bathrooms:3
- Full bathrooms:3
- Living area:2,414 sq. ft.
Heating and cooling
- Cooling:Central Air
- Heating:Ceiling, Forced Air, Natural Gas
Structure and exterior
- Roof:Composition
- Year built:2022
- Building area:2,414 sq. ft.
- Lot area:0.17 Acres
Schools
- High school:Skyview
- Middle school:South Middle (Nampa)
- Elementary school:Owyhee
Utilities
- Water:City Service
Finances and disclosures
- Price:$645,000
- Price per sq. ft.:$267.19
- Tax amount:$2,853 (2024)
New listings near 1152 W Capstone Drive
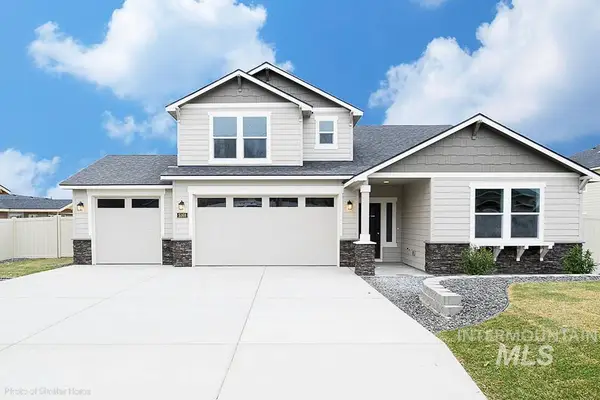 $559,990Pending4 beds 3 baths2,258 sq. ft.
$559,990Pending4 beds 3 baths2,258 sq. ft.17338 N Sendoa Ave #Lot 5 Block 9, Nampa, ID 83687
MLS# 98966095Listed by: NEW HOME STAR IDAHO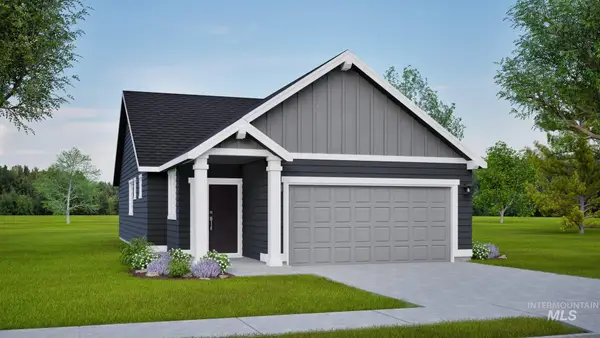 $355,990Active3 beds 2 baths1,201 sq. ft.
$355,990Active3 beds 2 baths1,201 sq. ft.921 W Audrey Acres Dr #Canyon, Nampa, ID 83686
MLS# 98967921Listed by: NEW HOME STAR IDAHO- New
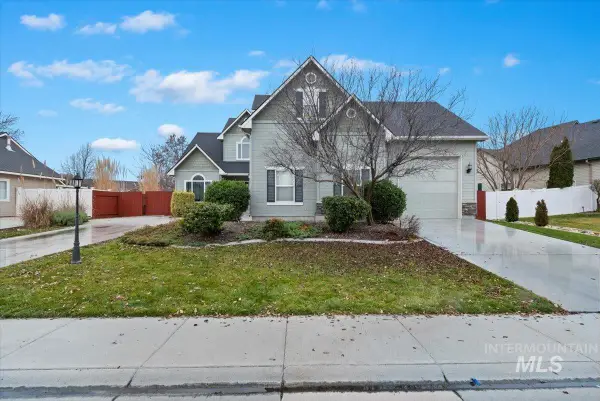 $479,900Active3 beds 3 baths2,202 sq. ft.
$479,900Active3 beds 3 baths2,202 sq. ft.619 W Highland, Nampa, ID 83686
MLS# 98969938Listed by: TEAM REALTY - New
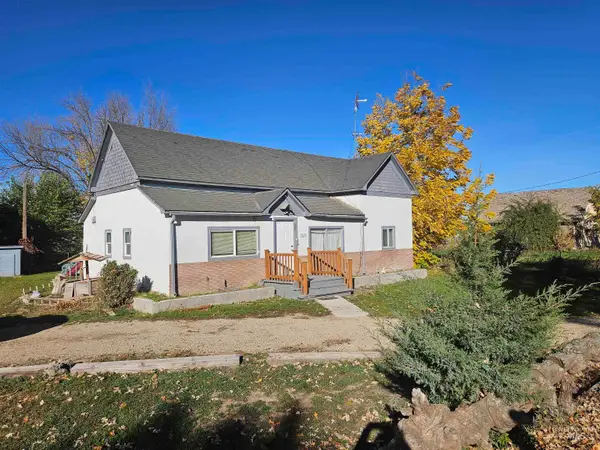 $375,000Active3 beds 1 baths1,508 sq. ft.
$375,000Active3 beds 1 baths1,508 sq. ft.5829 3rd Ave, Nampa, ID 83686
MLS# 98969927Listed by: HOMES OF IDAHO - New
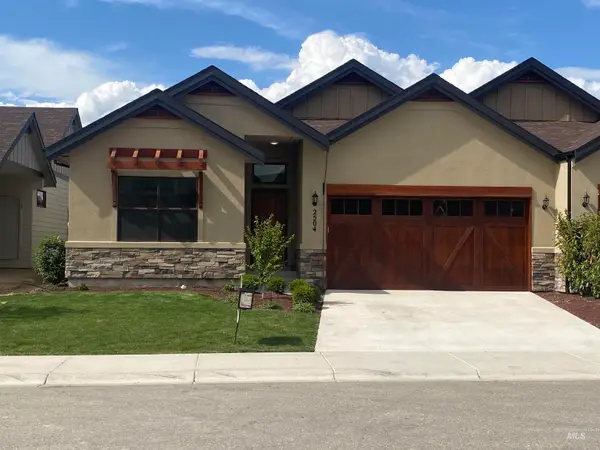 $374,900Active3 beds 2 baths1,750 sq. ft.
$374,900Active3 beds 2 baths1,750 sq. ft.2504 E Hidden Creek Street, Nampa, ID 83687
MLS# 98969888Listed by: SUPERIOR REALTY - New
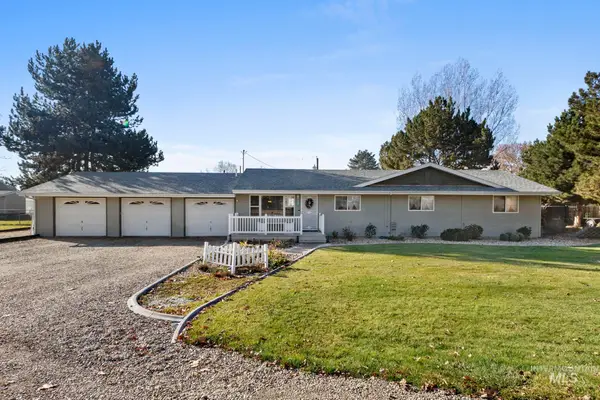 $469,900Active3 beds 2 baths1,893 sq. ft.
$469,900Active3 beds 2 baths1,893 sq. ft.16227 Latah Dr, Nampa, ID 83651
MLS# 98969873Listed by: SILVERCREEK REALTY GROUP - New
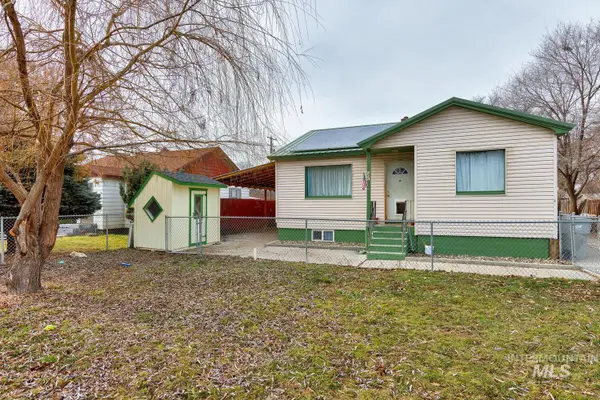 $525,000Active6 beds 3 baths2,316 sq. ft.
$525,000Active6 beds 3 baths2,316 sq. ft.607 S Powerline, Nampa, ID 83686
MLS# 98969867Listed by: EXPERIENCE BOISE REAL ESTATE - New
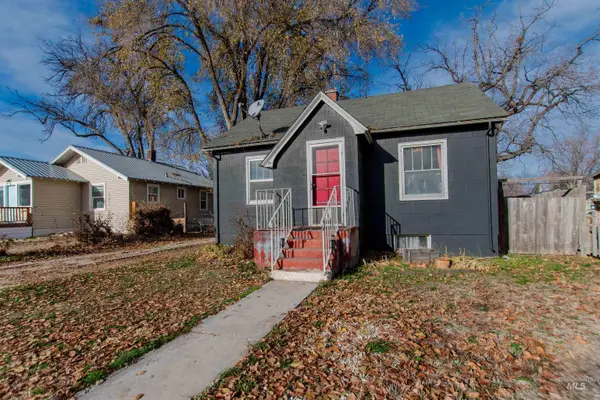 $280,000Active3 beds 1 baths1,308 sq. ft.
$280,000Active3 beds 1 baths1,308 sq. ft.419 21st Ave, Nampa, ID 83651
MLS# 98969829Listed by: LPT REALTY - New
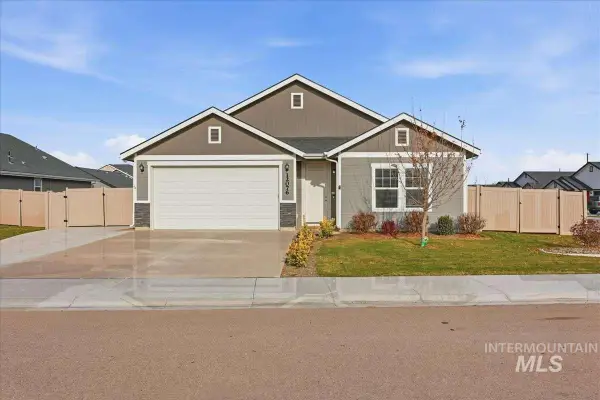 $448,500Active3 beds 2 baths2,007 sq. ft.
$448,500Active3 beds 2 baths2,007 sq. ft.12076 W Terrazzo Dr, Nampa, OK 73651
MLS# 98969812Listed by: LOWES FLAT FEE REALTY A HOMEZU PARTNER - New
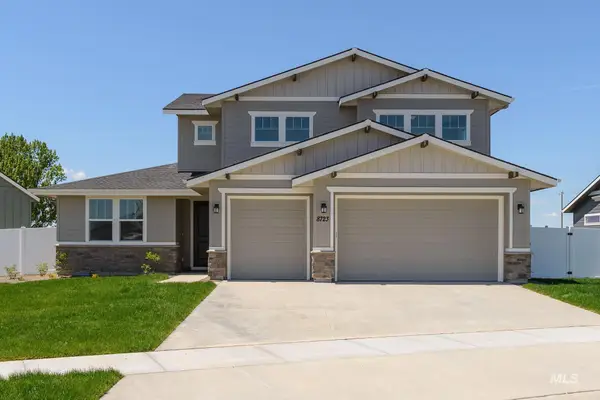 $699,000Active4 beds 3 baths3,054 sq. ft.
$699,000Active4 beds 3 baths3,054 sq. ft.4684 E Coldwater Dr, Nampa, ID 83687
MLS# 98969780Listed by: TOLL BROTHERS REAL ESTATE, INC
