11711 W Huckleberry Dr, Nampa, ID 83651
Local realty services provided by:ERA West Wind Real Estate
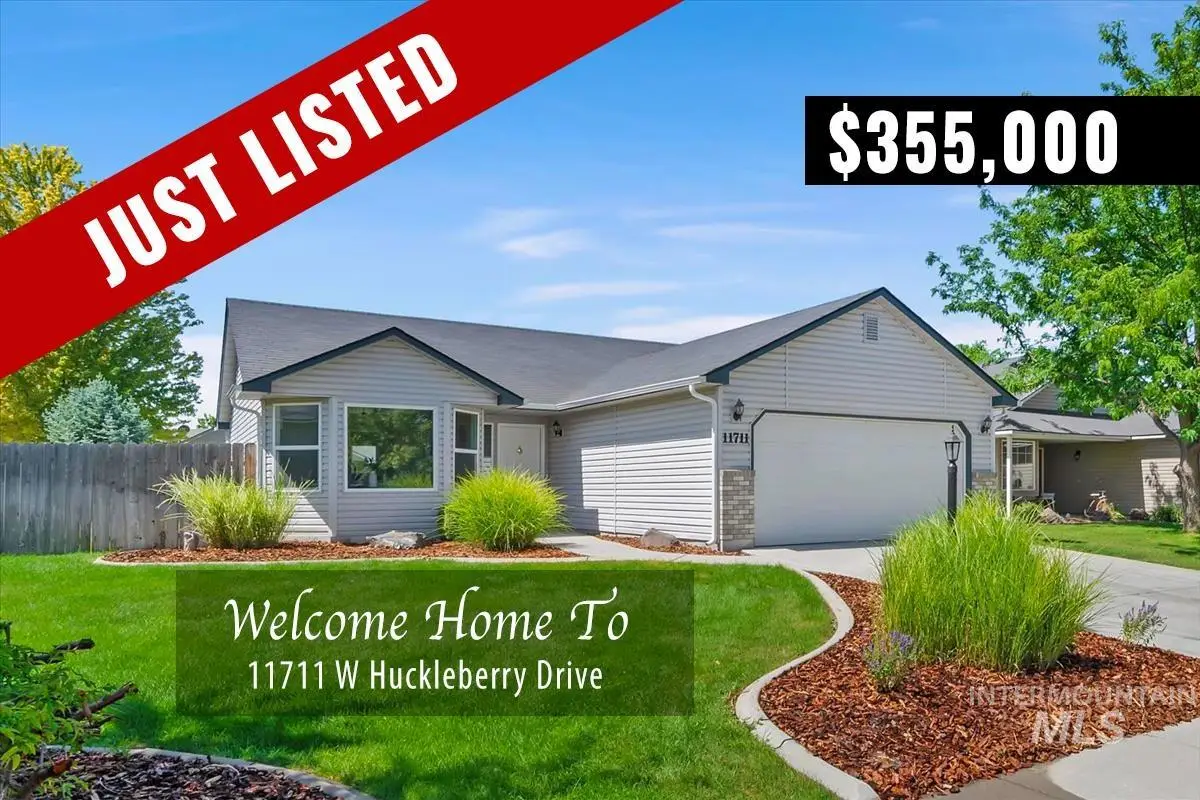
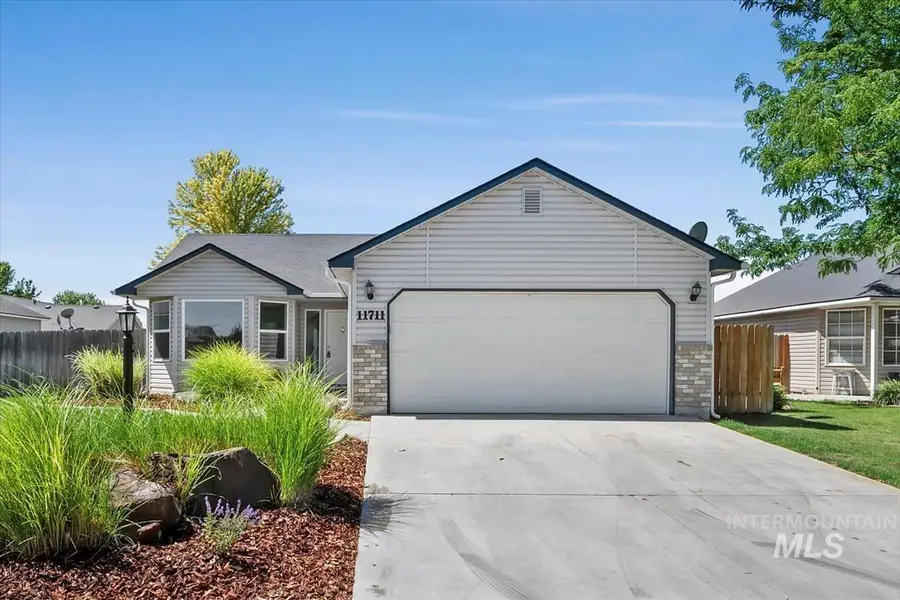
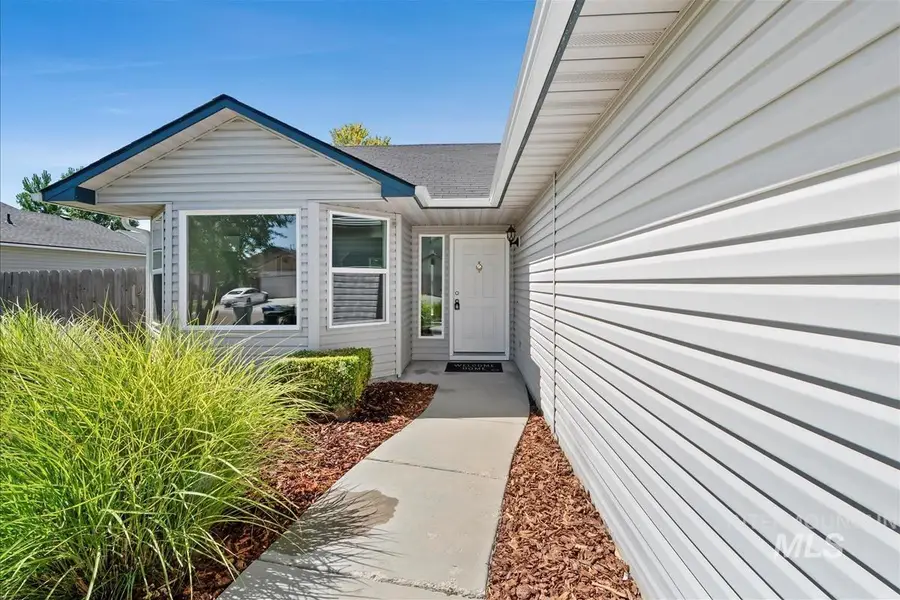
11711 W Huckleberry Dr,Nampa, ID 83651
$355,000
- 3 Beds
- 2 Baths
- 1,225 sq. ft.
- Single family
- Pending
Listed by:michael turner
Office:208invest.com
MLS#:98957269
Source:ID_IMLS
Price summary
- Price:$355,000
- Price per sq. ft.:$289.8
- Monthly HOA dues:$20
About this home
Welcome to 11711 W Huckleberry Dr in Ashbury Park! This beautifully updated 3-bedroom, 2-bathroom home offers 1,225 sq ft of bright, open living space. Recent upgrades include new flooring, fresh interior paint, updated bathrooms, and brand-new furnace, AC, and water heater for year-round comfort and peace of mind. The open-concept layout is filled with natural light and flows seamlessly for both everyday living and entertaining. The spacious master suite and a spacious walk-in closet. The garage is finished and ready for your personal touch. Nestled in the Vallivue School District, this home offers quick, easy access to the freeway, dining, and shopping—without sacrificing peace and privacy. Sidewalk-lined streets, a community park, and a relaxed HOA make this neighborhood ideal for first-time buyers, downsizers, or anyone seeking a move-in-ready home in a prime location.
Contact an agent
Home facts
- Year built:2001
- Listing Id #:98957269
- Added:7 day(s) ago
- Updated:August 11, 2025 at 11:03 PM
Rooms and interior
- Bedrooms:3
- Total bathrooms:2
- Full bathrooms:2
- Living area:1,225 sq. ft.
Heating and cooling
- Cooling:Central Air
- Heating:Forced Air, Natural Gas
Structure and exterior
- Roof:Composition
- Year built:2001
- Building area:1,225 sq. ft.
- Lot area:0.15 Acres
Schools
- High school:Vallivue
- Middle school:Vallivue Middle
- Elementary school:Ctl Canyon
Utilities
- Water:City Service
Finances and disclosures
- Price:$355,000
- Price per sq. ft.:$289.8
- Tax amount:$2,491 (2024)
New listings near 11711 W Huckleberry Dr
- Coming Soon
 $520,000Coming Soon4 beds 3 baths
$520,000Coming Soon4 beds 3 baths17383 N Chouteau Ave, Nampa, ID 83687
MLS# 98958186Listed by: HUNTER OF HOMES, LLC - New
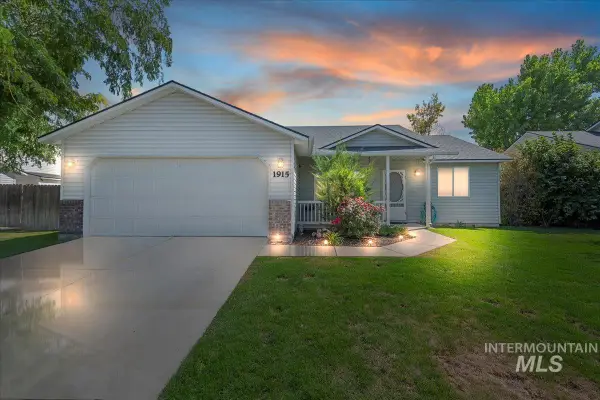 $350,000Active3 beds 2 baths1,380 sq. ft.
$350,000Active3 beds 2 baths1,380 sq. ft.1915 W Mountain Pointe Ave, Nampa, ID 83651
MLS# 98958189Listed by: SILVERCREEK REALTY GROUP - New
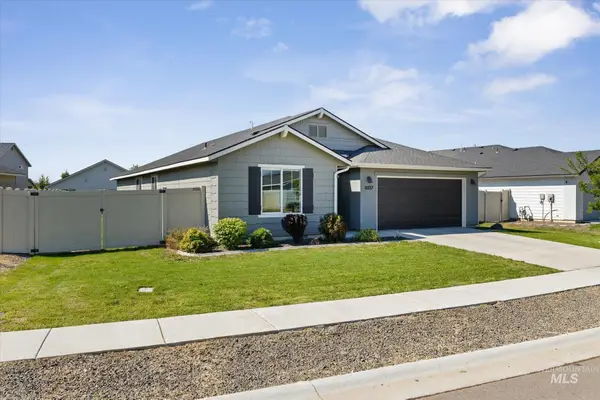 $434,990Active4 beds 2 baths2,025 sq. ft.
$434,990Active4 beds 2 baths2,025 sq. ft.8337 E Conant St., Nampa, ID 83687
MLS# 98958198Listed by: SILVERCREEK REALTY GROUP - New
 $475,000Active4 beds 2 baths2,166 sq. ft.
$475,000Active4 beds 2 baths2,166 sq. ft.1071 E Grand Haven St, Nampa, ID 83686
MLS# 98958204Listed by: IDAHO LIFE REAL ESTATE - New
 $339,000Active3 beds 2 baths1,046 sq. ft.
$339,000Active3 beds 2 baths1,046 sq. ft.2021 W Grouse St., Nampa, ID 83651
MLS# 98958162Listed by: WESTERN IDAHO REALTY - New
 $299,500Active2 beds 2 baths1,168 sq. ft.
$299,500Active2 beds 2 baths1,168 sq. ft.601 N Sterling St, Nampa, ID 83651
MLS# 98958171Listed by: COLDWELL BANKER TOMLINSON - New
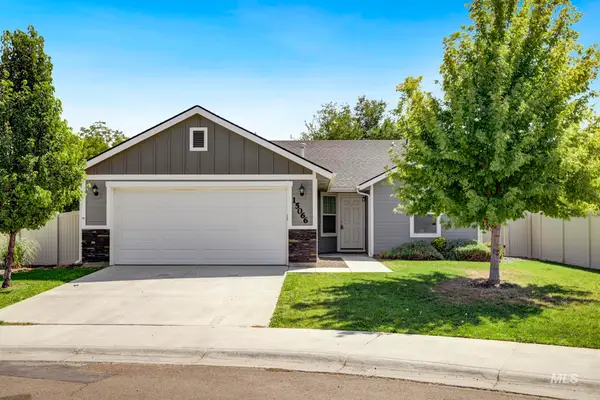 $369,000Active3 beds 2 baths1,216 sq. ft.
$369,000Active3 beds 2 baths1,216 sq. ft.15066 N Bonelli Ave., Nampa, ID 83651
MLS# 98958145Listed by: EXP REALTY, LLC - New
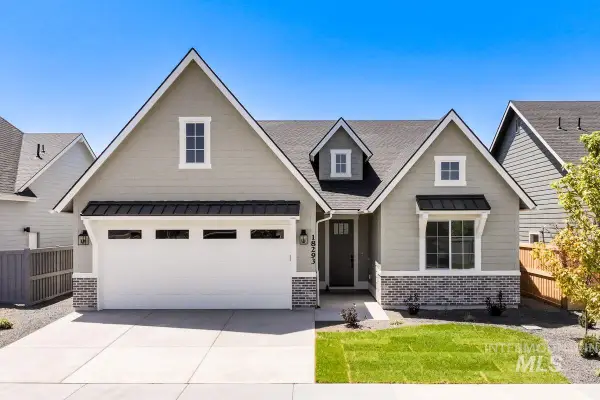 $534,900Active3 beds 3 baths2,136 sq. ft.
$534,900Active3 beds 3 baths2,136 sq. ft.10351 Stony Oak St, Nampa, ID 83687
MLS# 98958147Listed by: BOISE PREMIER REAL ESTATE - New
 $289,900Active2 beds 3 baths1,106 sq. ft.
$289,900Active2 beds 3 baths1,106 sq. ft.2316 E Spice Loop #2, Nampa, ID 83687
MLS# 98958151Listed by: RE/MAX EXECUTIVES - New
 $429,900Active3 beds 2 baths1,726 sq. ft.
$429,900Active3 beds 2 baths1,726 sq. ft.411 Creekside Pl, Nampa, ID 83686
MLS# 98958153Listed by: COLDWELL BANKER TOMLINSON
