11720 W Trinity Ave., Nampa, ID 83651
Local realty services provided by:ERA West Wind Real Estate
11720 W Trinity Ave.,Nampa, ID 83651
$395,000
- 3 Beds
- 3 Baths
- 1,648 sq. ft.
- Single family
- Pending
Listed by: russell borgmanMain: 208-336-3393
Office: coldwell banker tomlinson
MLS#:98967144
Source:ID_IMLS
Price summary
- Price:$395,000
- Price per sq. ft.:$239.68
- Monthly HOA dues:$33.33
About this home
Welcome home! This wonderful home offers comfort, style, and functionality throughout. Step inside to a living room with bayed window and wall inset for your TV and entertainment center and just past that a spacious great room perfect for entertaining or relaxing with family. The large kitchen features plenty of counter and cabinet space, a convenient pantry, and dining area with lots of natural light throughout. Retreat to the spacious primary bedroom with a vaulted ceiling and a serene atmosphere for unwinding. Modern upgrades include a newer HVAC system (2022), tankless hot water heater (2023), and durable vinyl planking on the main floor (2021). Enjoy added convenience with a central vacuum system throughout the home. Outside, the large backyard is perfect for gatherings featuring oversized concrete patio, a custom firepit area, 8x16 shed, and potential RV parking along the side of the garage. This home blends comfort, updates, and space—ready for you to move in and make it your own!
Contact an agent
Home facts
- Year built:2003
- Listing ID #:98967144
- Added:93 day(s) ago
- Updated:February 10, 2026 at 08:36 AM
Rooms and interior
- Bedrooms:3
- Total bathrooms:3
- Full bathrooms:3
- Living area:1,648 sq. ft.
Heating and cooling
- Cooling:Central Air
- Heating:Forced Air, Natural Gas
Structure and exterior
- Roof:Composition
- Year built:2003
- Building area:1,648 sq. ft.
- Lot area:0.15 Acres
Schools
- High school:Vallivue
- Middle school:Sage Valley
- Elementary school:Lakevue
Utilities
- Water:City Service
Finances and disclosures
- Price:$395,000
- Price per sq. ft.:$239.68
- Tax amount:$2,927 (2025)
New listings near 11720 W Trinity Ave.
- New
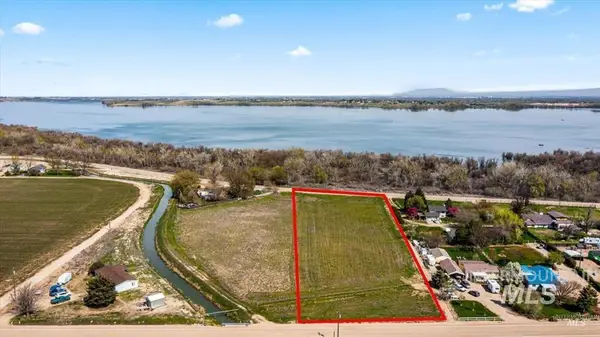 $390,000Active3.16 Acres
$390,000Active3.16 AcresTBD Lewis Lane, Nampa, ID 83686
MLS# 98974418Listed by: FINDING 43 REAL ESTATE  $476,571Pending3 beds 2 baths2,258 sq. ft.
$476,571Pending3 beds 2 baths2,258 sq. ft.914 W Audrey Acres Dr #Orchard Encore Lot 13 Block 2, Nampa, ID 83686
MLS# 98974391Listed by: NEW HOME STAR IDAHO- Open Sat, 12 to 2pmNew
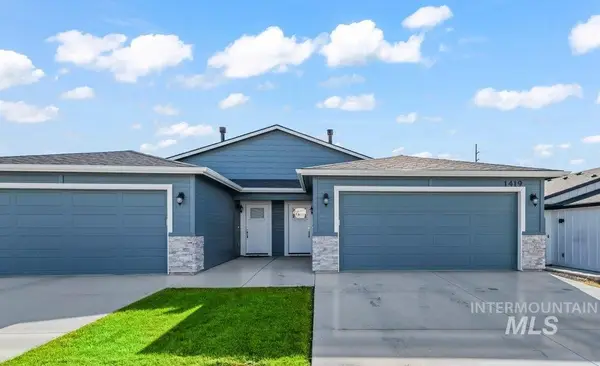 $349,900Active3 beds 2 baths1,278 sq. ft.
$349,900Active3 beds 2 baths1,278 sq. ft.1419 W Lark Ct, Nampa, ID 83651
MLS# 98974363Listed by: BETTER HOMES & GARDENS 43NORTH - New
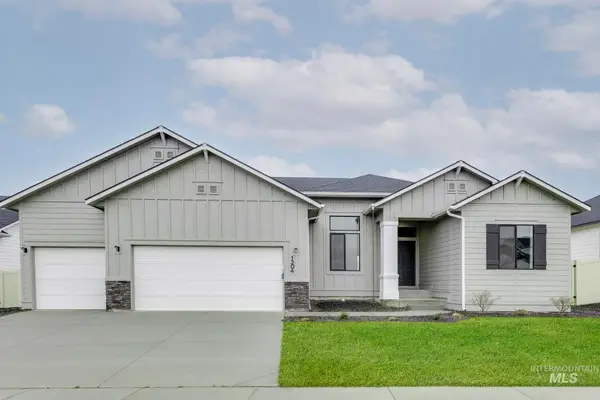 $509,990Active4 beds 2 baths2,351 sq. ft.
$509,990Active4 beds 2 baths2,351 sq. ft.3877 E Jamestown Dr, Nampa, ID 83686
MLS# 98974371Listed by: CBH SALES & MARKETING INC 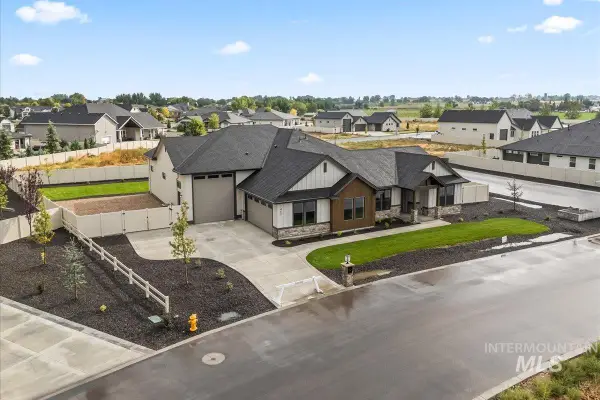 $929,000Pending3 beds 3 baths2,437 sq. ft.
$929,000Pending3 beds 3 baths2,437 sq. ft.7462 E Newcastle Dr, Nampa, ID 83687
MLS# 98974373Listed by: BERKSHIRE HATHAWAY HOMESERVICES SILVERHAWK REALTY- New
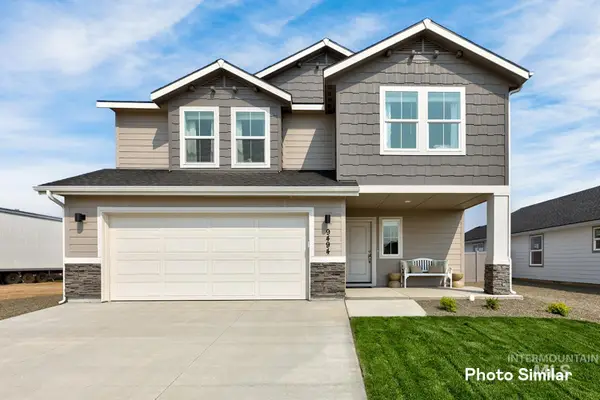 $475,400Active3 beds 3 baths1,954 sq. ft.
$475,400Active3 beds 3 baths1,954 sq. ft.9008 W Inspirado St, Meridian, ID 83646
MLS# 98974316Listed by: LENNAR SALES CORP - New
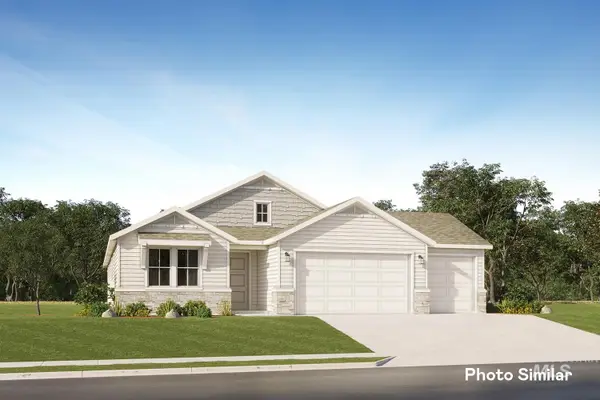 $532,900Active4 beds 2 baths2,095 sq. ft.
$532,900Active4 beds 2 baths2,095 sq. ft.7049 N Daisy Teal Ave, Meridian, ID 83646
MLS# 98974326Listed by: LENNAR SALES CORP - New
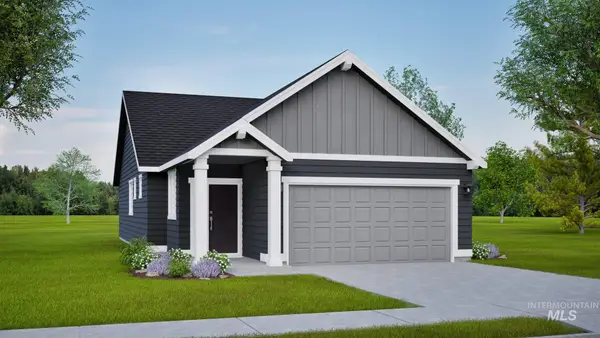 $392,990Active3 beds 2 baths1,201 sq. ft.
$392,990Active3 beds 2 baths1,201 sq. ft.938 W Audrey Acres Dr #Canyon Lot 10 Block 2, Nampa, ID 83686
MLS# 98974293Listed by: NEW HOME STAR IDAHO - New
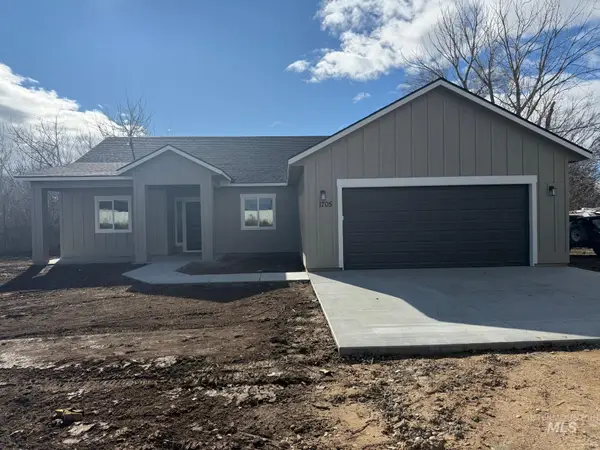 $699,900Active3 beds 2 baths1,869 sq. ft.
$699,900Active3 beds 2 baths1,869 sq. ft.1705 Ruth Lane, Nampa, ID 83686
MLS# 98974312Listed by: BOISE PREMIER REAL ESTATE - New
 $625,000Active4 beds 3 baths2,185 sq. ft.
$625,000Active4 beds 3 baths2,185 sq. ft.3606 E Kings Gate, Nampa, ID 83687
MLS# 98974268Listed by: RE/MAX CAPITAL CITY

