1219 W Ultar Dr, Nampa, ID 83686
Local realty services provided by:ERA West Wind Real Estate
1219 W Ultar Dr,Nampa, ID 83686
$774,900
- 4 Beds
- 4 Baths
- 3,225 sq. ft.
- Single family
- Active
Upcoming open houses
- Sat, Dec 2012:00 pm - 04:00 pm
- Sun, Dec 2112:00 pm - 04:00 pm
Listed by: michael moir, robyn moirMain: 208-900-6960
Office: the agency boise
MLS#:98949096
Source:ID_IMLS
Price summary
- Price:$774,900
- Price per sq. ft.:$240.28
- Monthly HOA dues:$100
About this home
**HOLIDAY PROMO! UP TO 15K IN CONCESSIONS AND FULL FENCING ON THIS HOME** This home is unlike any other you will find! Introducing The Fallbrook by Biltmore Co. in Summit Ridge! Featuring a massive 60’ deep RV bay with an additional 26’ deep shop area and no rear neighbors, this plan has it all! Inside, there’s plenty of room to spread out with 4 bedrooms, an upstairs flex area and a convenient main floor office. Enjoy gathering in the open kitchen and great room area plus a dining area with room for a larger table. The kitchen is well appointed with Bosch appliances, double ovens, walk-in pantry, spacious island and quartz counters. The great room features a gorgeous stone fireplace with built-in surrounding cabinets. The owner’s suite boasts vaulted ceilings and a luxurious bath with dual vanities, separate soaker tub and tile shower plus a 8x10 walk in closet. Getting everyone out the door in the mornings is easy with double sinks in the hall bath and an additional bedroom with its own private bath. Move In Ready!
Contact an agent
Home facts
- Year built:2025
- Listing ID #:98949096
- Added:202 day(s) ago
- Updated:December 17, 2025 at 02:38 AM
Rooms and interior
- Bedrooms:4
- Total bathrooms:4
- Full bathrooms:4
- Living area:3,225 sq. ft.
Heating and cooling
- Cooling:Central Air
- Heating:Forced Air, Natural Gas
Structure and exterior
- Roof:Architectural Style, Composition
- Year built:2025
- Building area:3,225 sq. ft.
- Lot area:0.24 Acres
Schools
- High school:Skyview
- Middle school:South Middle (Nampa)
- Elementary school:Lake Ridge
Utilities
- Water:City Service
Finances and disclosures
- Price:$774,900
- Price per sq. ft.:$240.28
- Tax amount:$1,211 (2024)
New listings near 1219 W Ultar Dr
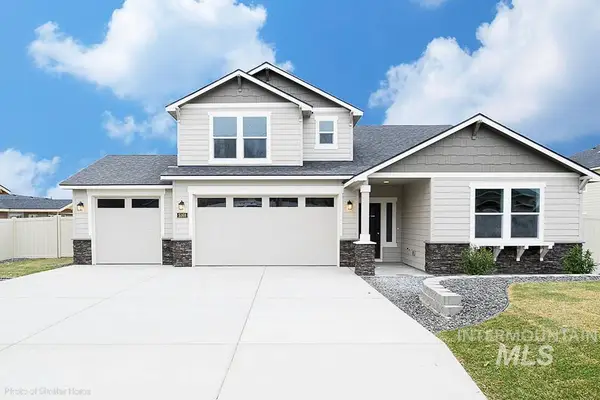 $559,990Pending4 beds 3 baths2,258 sq. ft.
$559,990Pending4 beds 3 baths2,258 sq. ft.17338 N Sendoa Ave #Lot 5 Block 9, Nampa, ID 83687
MLS# 98966095Listed by: NEW HOME STAR IDAHO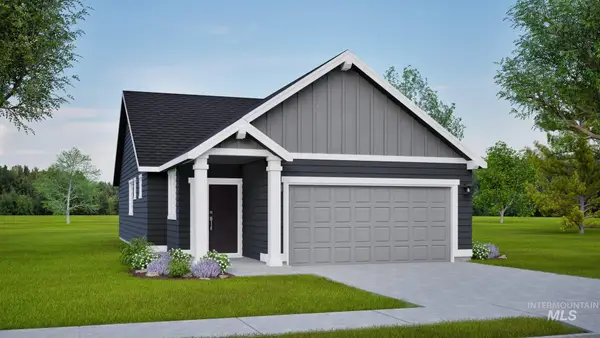 $355,990Active3 beds 2 baths1,201 sq. ft.
$355,990Active3 beds 2 baths1,201 sq. ft.921 W Audrey Acres Dr #Canyon, Nampa, ID 83686
MLS# 98967921Listed by: NEW HOME STAR IDAHO- New
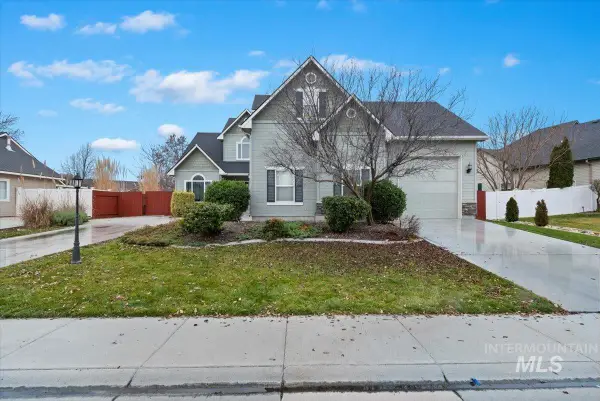 $479,900Active3 beds 3 baths2,202 sq. ft.
$479,900Active3 beds 3 baths2,202 sq. ft.619 W Highland, Nampa, ID 83686
MLS# 98969938Listed by: TEAM REALTY - New
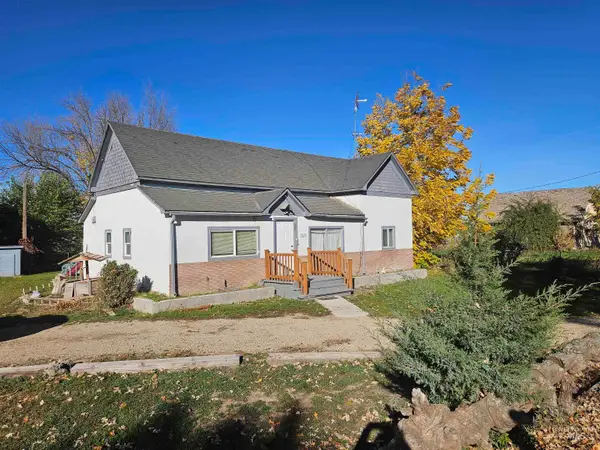 $375,000Active3 beds 1 baths1,508 sq. ft.
$375,000Active3 beds 1 baths1,508 sq. ft.5829 3rd Ave, Nampa, ID 83686
MLS# 98969927Listed by: HOMES OF IDAHO - New
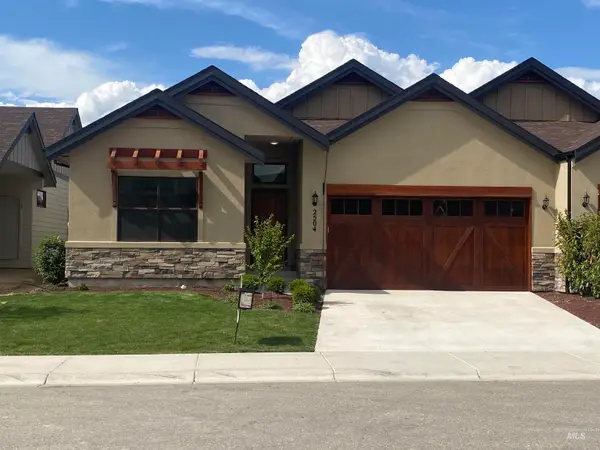 $374,900Active3 beds 2 baths1,750 sq. ft.
$374,900Active3 beds 2 baths1,750 sq. ft.2504 E Hidden Creek Street, Nampa, ID 83687
MLS# 98969888Listed by: SUPERIOR REALTY - New
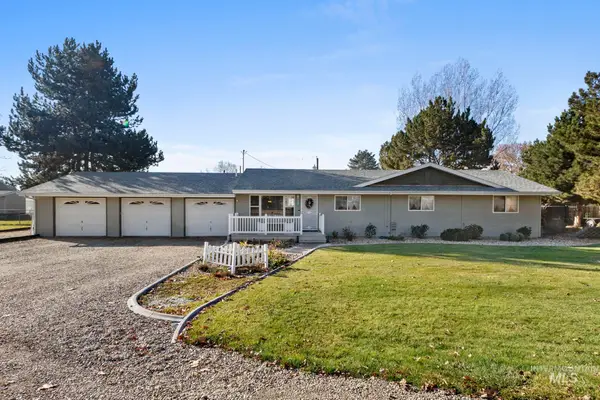 $469,900Active3 beds 2 baths1,893 sq. ft.
$469,900Active3 beds 2 baths1,893 sq. ft.16227 Latah Dr, Nampa, ID 83651
MLS# 98969873Listed by: SILVERCREEK REALTY GROUP - New
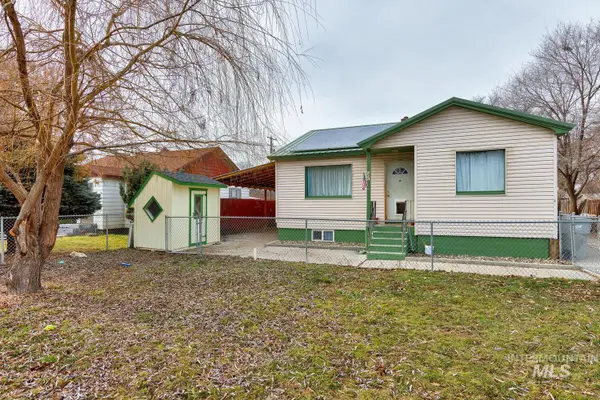 $525,000Active6 beds 3 baths2,316 sq. ft.
$525,000Active6 beds 3 baths2,316 sq. ft.607 S Powerline, Nampa, ID 83686
MLS# 98969867Listed by: EXPERIENCE BOISE REAL ESTATE - New
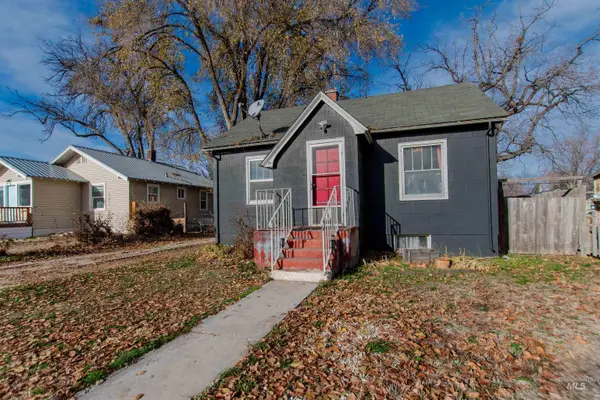 $280,000Active3 beds 1 baths1,308 sq. ft.
$280,000Active3 beds 1 baths1,308 sq. ft.419 21st Ave, Nampa, ID 83651
MLS# 98969829Listed by: LPT REALTY - New
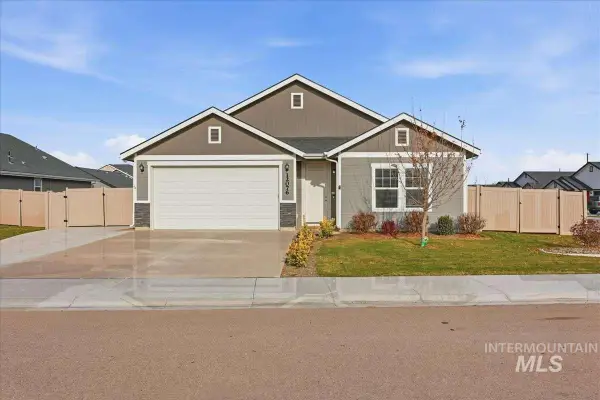 $448,500Active3 beds 2 baths2,007 sq. ft.
$448,500Active3 beds 2 baths2,007 sq. ft.12076 W Terrazzo Dr, Nampa, OK 73651
MLS# 98969812Listed by: LOWES FLAT FEE REALTY A HOMEZU PARTNER - New
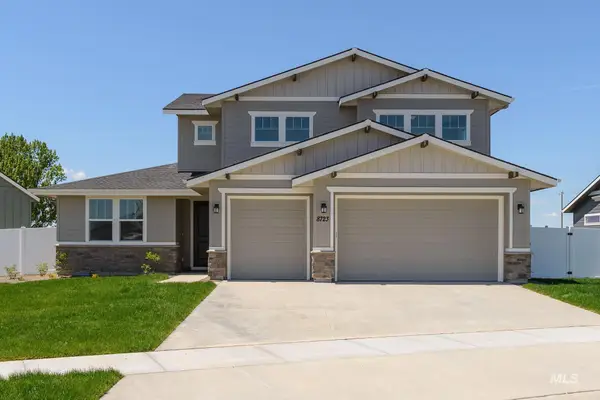 $699,000Active4 beds 3 baths3,054 sq. ft.
$699,000Active4 beds 3 baths3,054 sq. ft.4684 E Coldwater Dr, Nampa, ID 83687
MLS# 98969780Listed by: TOLL BROTHERS REAL ESTATE, INC
