12601 Algonquin St., Nampa, ID 83651
Local realty services provided by:ERA West Wind Real Estate
12601 Algonquin St.,Nampa, ID 83651
$459,900
- 4 Beds
- 3 Baths
- 2,288 sq. ft.
- Single family
- Active
Listed by:dusti magnuson
Office:redefined real estate, llc.
MLS#:98955093
Source:ID_IMLS
Price summary
- Price:$459,900
- Price per sq. ft.:$201.01
- Monthly HOA dues:$22.5
About this home
Welcome to this beautiful 4-bedroom, 2.5-bath single-family home in Nampa. Featuring an inviting open-concept floor plan, this home offers the perfect balance of comfort & functionality Enjoy cooking & entertaining in the expansive kitchen and dining area, with seamless flow to the living space and direct access to a generous back patio, where you’ll find a variety of fruit and berry trees, perfect for relaxing or hosting gatherings. This property is thoughtfully equipped with RV parking for your adventures and a spacious tandem 3-car garage—complete with a 220V outlet, ideal for powering tools, charging an EV, or working on your projects. Upstairs, you’ll find 3 comfortable bedrooms including a well-appointed primary suite and ample storage throughout.Whether you’re looking for space, convenience, or a little bit of everything, this home checks all the boxes. Don’t miss this unique opportunity—schedule your private tour today!
Contact an agent
Home facts
- Year built:2017
- Listing ID #:98955093
- Added:68 day(s) ago
- Updated:September 21, 2025 at 03:01 PM
Rooms and interior
- Bedrooms:4
- Total bathrooms:3
- Full bathrooms:3
- Living area:2,288 sq. ft.
Heating and cooling
- Cooling:Central Air
- Heating:Forced Air, Natural Gas
Structure and exterior
- Roof:Composition
- Year built:2017
- Building area:2,288 sq. ft.
- Lot area:0.19 Acres
Schools
- High school:Vallivue
- Middle school:Vallivue Middle
- Elementary school:Lakevue
Utilities
- Water:City Service
Finances and disclosures
- Price:$459,900
- Price per sq. ft.:$201.01
- Tax amount:$3,284 (2024)
New listings near 12601 Algonquin St.
- New
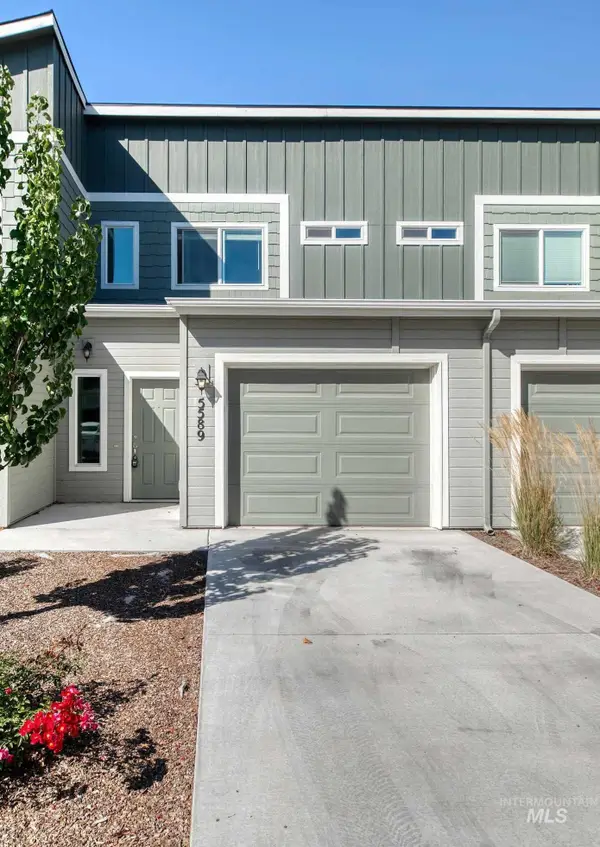 $310,000Active2 beds 3 baths1,213 sq. ft.
$310,000Active2 beds 3 baths1,213 sq. ft.5589 E Bollo St, Nampa, ID 83687
MLS# 98962741Listed by: SILVERCREEK REALTY GROUP - New
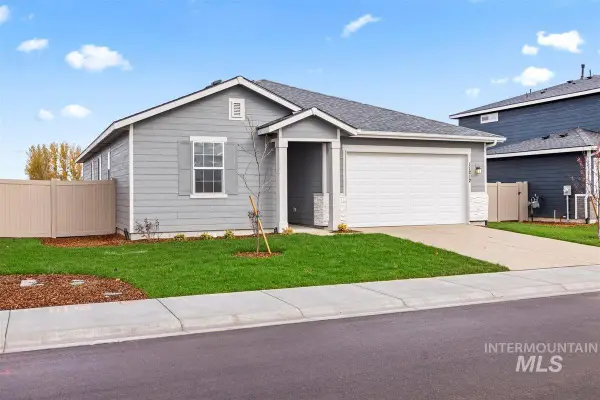 $393,408Active4 beds 2 baths1,882 sq. ft.
$393,408Active4 beds 2 baths1,882 sq. ft.20663 Krantze Ave, Caldwell, ID 83605
MLS# 98962727Listed by: HOMES OF IDAHO - New
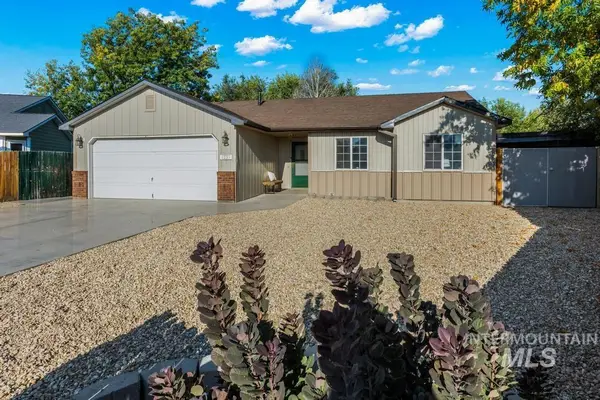 $349,900Active3 beds 2 baths1,194 sq. ft.
$349,900Active3 beds 2 baths1,194 sq. ft.73 S Taylor Street, Nampa, ID 83687
MLS# 98962735Listed by: EXP REALTY, LLC - New
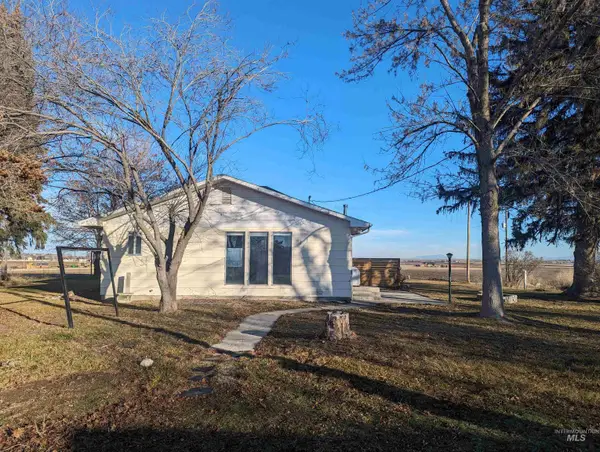 $2,000,000Active80 Acres
$2,000,000Active80 Acres10909 Missouri Avenue, Nampa, ID 83686
MLS# 98962676Listed by: WESTERN IDAHO REALTY - New
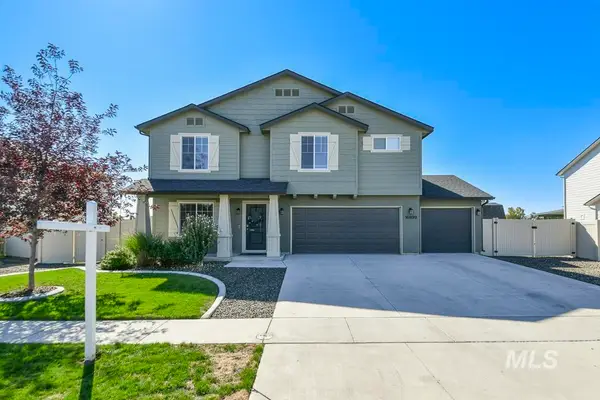 $574,900Active4 beds 3 baths2,570 sq. ft.
$574,900Active4 beds 3 baths2,570 sq. ft.16899 N Lowerfield Loop, Nampa, ID 83687
MLS# 98962678Listed by: HOMES OF IDAHO - New
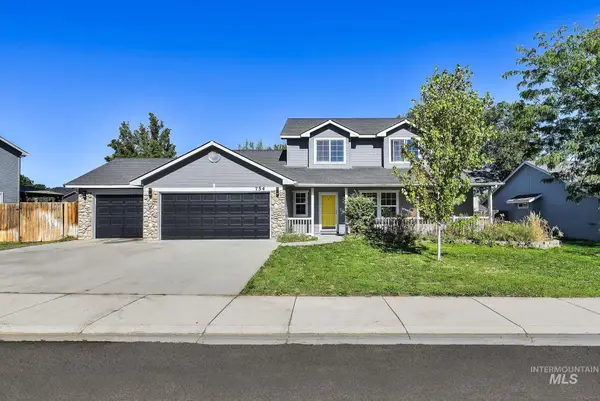 $379,900Active4 beds 3 baths1,646 sq. ft.
$379,900Active4 beds 3 baths1,646 sq. ft.754 W Tropical Dr., Nampa, ID 83686
MLS# 98962667Listed by: PRESTIGE REAL ESTATE INVESTMENTS - New
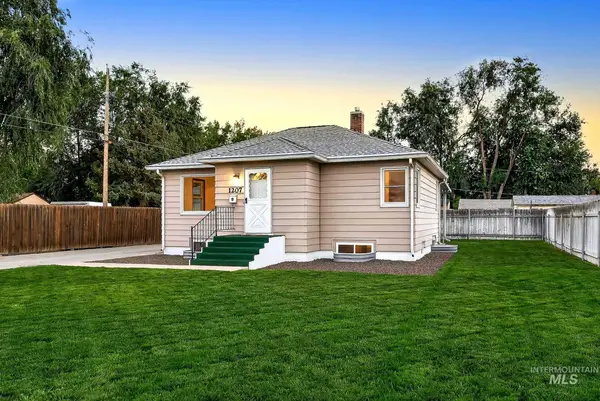 $375,000Active5 beds 2 baths1,520 sq. ft.
$375,000Active5 beds 2 baths1,520 sq. ft.1207 E Sheridan Ave, Nampa, ID 83686
MLS# 98962633Listed by: HOMES OF IDAHO-NEWELL REALTY GROUP - Open Fri, 3 to 5pmNew
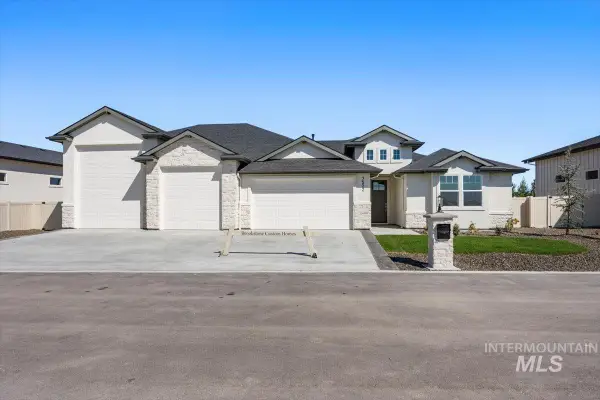 $819,900Active4 beds 3 baths2,161 sq. ft.
$819,900Active4 beds 3 baths2,161 sq. ft.7522 E Newcastle Dr, Nampa, ID 83687
MLS# 98962588Listed by: BERKSHIRE HATHAWAY HOMESERVICES SILVERHAWK REALTY - Open Sat, 1 to 3pmNew
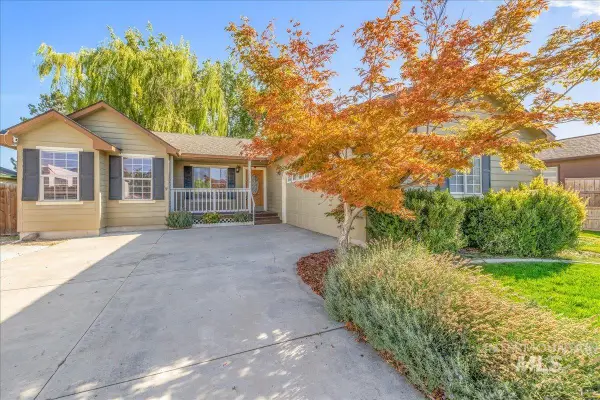 $355,000Active3 beds 2 baths1,352 sq. ft.
$355,000Active3 beds 2 baths1,352 sq. ft.2716 Pebble Way, Nampa, ID 83686
MLS# 98962559Listed by: JPAR LIVE LOCAL - New
 $259,900Active2 beds 2 baths1,184 sq. ft.
$259,900Active2 beds 2 baths1,184 sq. ft.88 N Yale, Nampa, ID 83651
MLS# 98962542Listed by: FINDING 43 REAL ESTATE
