12740 Abbeygate Dr., Nampa, ID 83651
Local realty services provided by:ERA West Wind Real Estate

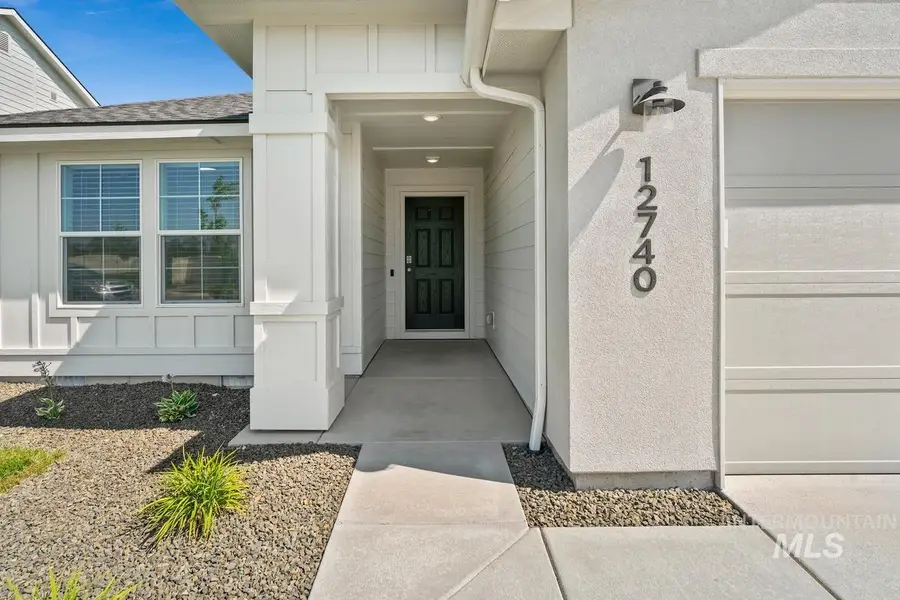
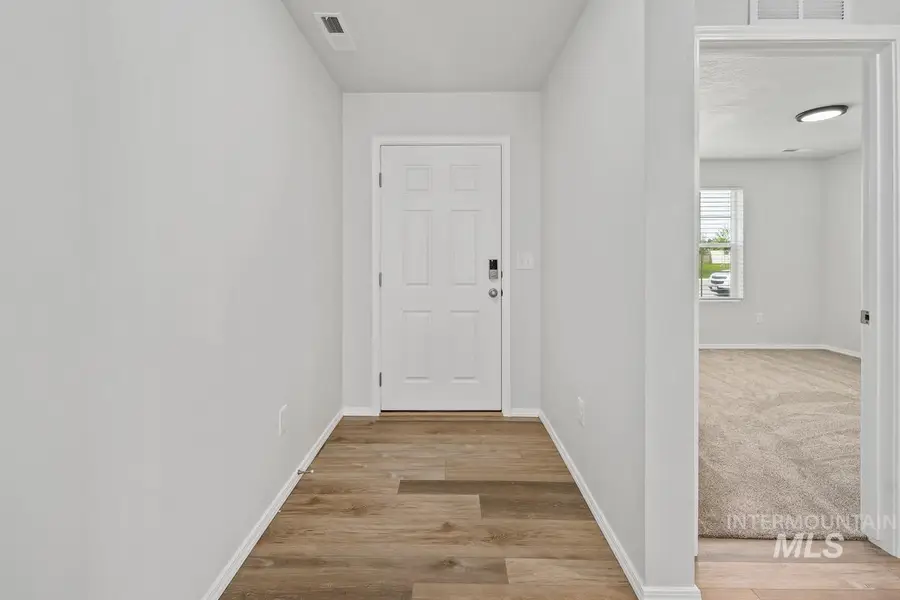
12740 Abbeygate Dr.,Nampa, ID 83651
$403,990
- 3 Beds
- 2 Baths
- 1,694 sq. ft.
- Single family
- Pending
Listed by:samandra farris
Office:keller williams realty boise
MLS#:98951555
Source:ID_IMLS
Price summary
- Price:$403,990
- Price per sq. ft.:$238.48
- Monthly HOA dues:$43.75
About this home
Lived in for less than a year, this move-in-ready home offers incredible value with full sod, sprinkler system, landscaping, full fencing, and stylish 2" white faux wood blinds already installed. The thoughtfully designed floorplan places the kitchen, living area, and spacious primary suite at the back of the home—creating a quiet, private retreat. The heart of the home is the expansive kitchen island surrounded by soft-close cabinetry, perfect for cooking, gathering, and entertaining. Natural light pours into the living space through large windows, creating a bright and welcoming atmosphere. Step outside to the back patio to enjoy the fresh Idaho air—perfect for morning coffee or winding down in the evening. The private primary suite features a well-appointed en-suite bathroom and a generous walk-in closet. Two additional bedrooms and a flexible front room offer options for guests, a home office, or playroom. Blending comfort, style, and functionality, this home is ready to welcome its next chapter.
Contact an agent
Home facts
- Year built:2024
- Listing Id #:98951555
- Added:56 day(s) ago
- Updated:July 27, 2025 at 06:02 PM
Rooms and interior
- Bedrooms:3
- Total bathrooms:2
- Full bathrooms:2
- Living area:1,694 sq. ft.
Heating and cooling
- Cooling:Central Air
- Heating:Natural Gas
Structure and exterior
- Roof:Composition
- Year built:2024
- Building area:1,694 sq. ft.
- Lot area:0.15 Acres
Schools
- High school:Vallivue
- Middle school:Vallivue Middle
- Elementary school:Lakevue
Utilities
- Water:City Service
Finances and disclosures
- Price:$403,990
- Price per sq. ft.:$238.48
- Tax amount:$736 (2024)
New listings near 12740 Abbeygate Dr.
- Coming Soon
 $520,000Coming Soon4 beds 3 baths
$520,000Coming Soon4 beds 3 baths17383 N Chouteau Ave, Nampa, ID 83687
MLS# 98958186Listed by: HUNTER OF HOMES, LLC - New
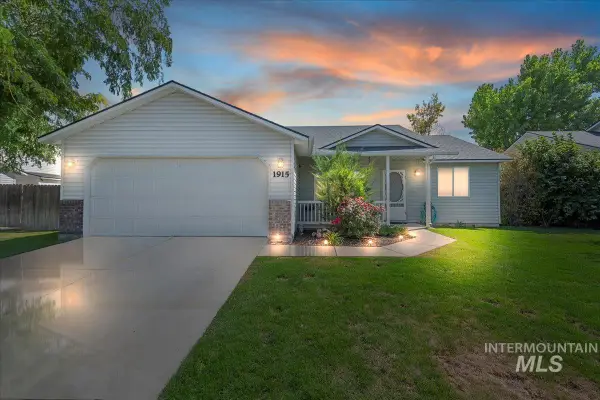 $350,000Active3 beds 2 baths1,380 sq. ft.
$350,000Active3 beds 2 baths1,380 sq. ft.1915 W Mountain Pointe Ave, Nampa, ID 83651
MLS# 98958189Listed by: SILVERCREEK REALTY GROUP - New
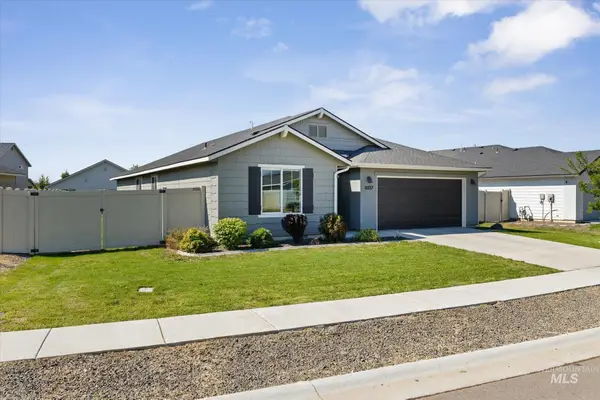 $434,990Active4 beds 2 baths2,025 sq. ft.
$434,990Active4 beds 2 baths2,025 sq. ft.8337 E Conant St., Nampa, ID 83687
MLS# 98958198Listed by: SILVERCREEK REALTY GROUP - New
 $475,000Active4 beds 2 baths2,166 sq. ft.
$475,000Active4 beds 2 baths2,166 sq. ft.1071 E Grand Haven St, Nampa, ID 83686
MLS# 98958204Listed by: IDAHO LIFE REAL ESTATE - New
 $339,000Active3 beds 2 baths1,046 sq. ft.
$339,000Active3 beds 2 baths1,046 sq. ft.2021 W Grouse St., Nampa, ID 83651
MLS# 98958162Listed by: WESTERN IDAHO REALTY - New
 $299,500Active2 beds 2 baths1,168 sq. ft.
$299,500Active2 beds 2 baths1,168 sq. ft.601 N Sterling St, Nampa, ID 83651
MLS# 98958171Listed by: COLDWELL BANKER TOMLINSON - New
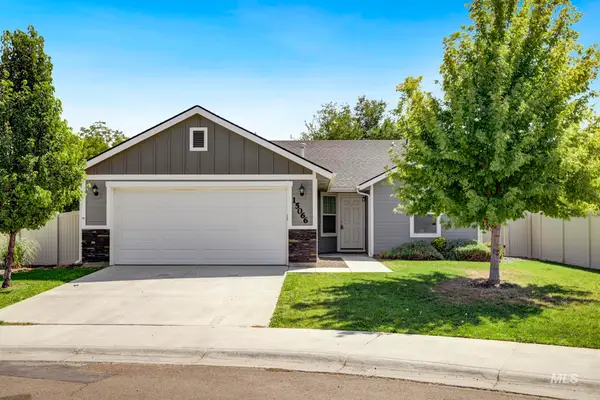 $369,000Active3 beds 2 baths1,216 sq. ft.
$369,000Active3 beds 2 baths1,216 sq. ft.15066 N Bonelli Ave., Nampa, ID 83651
MLS# 98958145Listed by: EXP REALTY, LLC - New
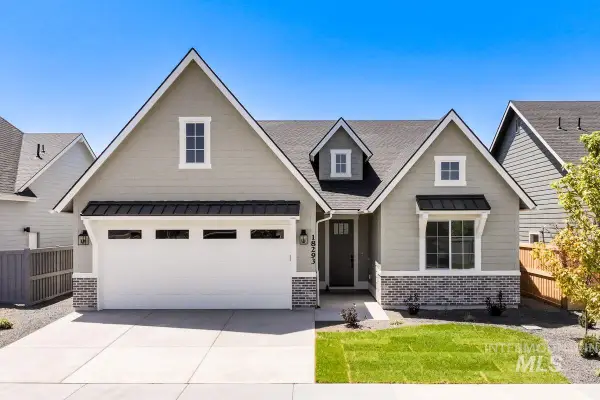 $534,900Active3 beds 3 baths2,136 sq. ft.
$534,900Active3 beds 3 baths2,136 sq. ft.10351 Stony Oak St, Nampa, ID 83687
MLS# 98958147Listed by: BOISE PREMIER REAL ESTATE - New
 $289,900Active2 beds 3 baths1,106 sq. ft.
$289,900Active2 beds 3 baths1,106 sq. ft.2316 E Spice Loop #2, Nampa, ID 83687
MLS# 98958151Listed by: RE/MAX EXECUTIVES - New
 $429,900Active3 beds 2 baths1,726 sq. ft.
$429,900Active3 beds 2 baths1,726 sq. ft.411 Creekside Pl, Nampa, ID 83686
MLS# 98958153Listed by: COLDWELL BANKER TOMLINSON
