13531 Lake Shore Dr, Nampa, ID 83686
Local realty services provided by:ERA West Wind Real Estate
13531 Lake Shore Dr,Nampa, ID 83686
$1,479,000
- 3 Beds
- 4 Baths
- 3,176 sq. ft.
- Single family
- Active
Upcoming open houses
- Sat, Oct 1811:00 am - 02:00 pm
Listed by:sage hickam
Office:silvercreek realty group
MLS#:98964855
Source:ID_IMLS
Price summary
- Price:$1,479,000
- Price per sq. ft.:$465.68
About this home
Experience a luxury home that’s truly out of the ordinary--where craftsmanship meets comfort in every detail. This beautifully designed home offers high-end finishes and a thoughtful layout with 3 spacious bedrooms, a dedicated office, and 3.5 bathrooms, all on 2.87 acres. From the moment you step inside, you’ll notice the elevated touches — custom millwork, designer lighting, Quartz and Granite countertops and a seamless blend of modern luxury and timeless Idaho charm. The kitchen and living areas flow effortlessly, creating the perfect setting for entertaining or quiet evenings. The primary suite is a true retreat- a peaceful escape with a spa-inspired bathroom featuring a soaking tub, walk-in tile shower, and two vanities that blend style with function.The expansive walk-in closet feels like a private boutique and offers direct access to the spacious utility room. Bedroom 2 is also ensuite with a full bath. Outside you'll find an impressive RV bay, offering exceptional space for all your vehicles, toys, and gear. Additionally, this lot allows for plenty of room to build a shop and/or a second dwelling. Located across from scenic Lake Lowell, this property offers a refined living and outdoor adventure right at your doorstep. Whether you’re watching sunsets or enjoying the peace of wide-open space, this home was thoughtfully designed and sets itself apart from the rest.
Contact an agent
Home facts
- Year built:2025
- Listing ID #:98964855
- Added:1 day(s) ago
- Updated:October 17, 2025 at 02:25 PM
Rooms and interior
- Bedrooms:3
- Total bathrooms:4
- Full bathrooms:4
- Living area:3,176 sq. ft.
Heating and cooling
- Cooling:Central Air
- Heating:Forced Air, Heat Pump, Propane
Structure and exterior
- Roof:Architectural Style, Metal
- Year built:2025
- Building area:3,176 sq. ft.
- Lot area:2.87 Acres
Schools
- High school:Vallivue
- Middle school:Vallivue Middle
- Elementary school:West Canyon
Utilities
- Water:Well
- Sewer:Septic Tank
Finances and disclosures
- Price:$1,479,000
- Price per sq. ft.:$465.68
- Tax amount:$1,378 (2024)
New listings near 13531 Lake Shore Dr
- New
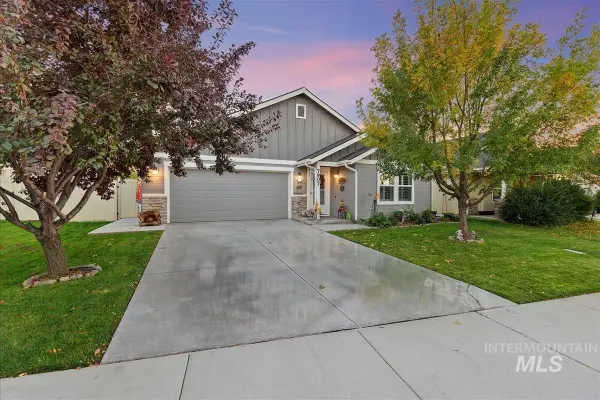 $419,000Active4 beds 2 baths1,876 sq. ft.
$419,000Active4 beds 2 baths1,876 sq. ft.7907 E Quaker Dr., Nampa, ID 83687
MLS# 98964968Listed by: SWEET GROUP REALTY - New
 $349,900Active4 beds 2 baths1,564 sq. ft.
$349,900Active4 beds 2 baths1,564 sq. ft.1009 Poppy Dr, Nampa, ID 83686
MLS# 98964954Listed by: SILVERCREEK REALTY GROUP - New
 $339,900Active3 beds 2 baths1,107 sq. ft.
$339,900Active3 beds 2 baths1,107 sq. ft.3607 E. Kent Ave., Nampa, ID 83686
MLS# 98964944Listed by: SILVERCREEK REALTY GROUP - New
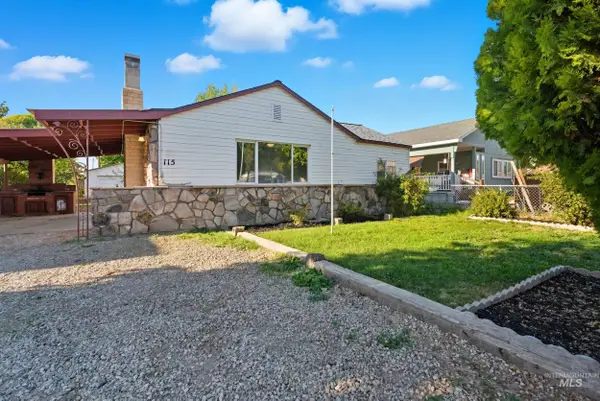 $275,000Active2 beds 2 baths1,060 sq. ft.
$275,000Active2 beds 2 baths1,060 sq. ft.115 2nd Ave N, Nampa, ID 83687
MLS# 98964927Listed by: BOISE PREMIER REAL ESTATE - New
 $1,650,000Active3 beds 4 baths2,165 sq. ft.
$1,650,000Active3 beds 4 baths2,165 sq. ft.19145 N Franklin Blvd, Nampa, ID 83687
MLS# 98964932Listed by: AMHERST MADISON - New
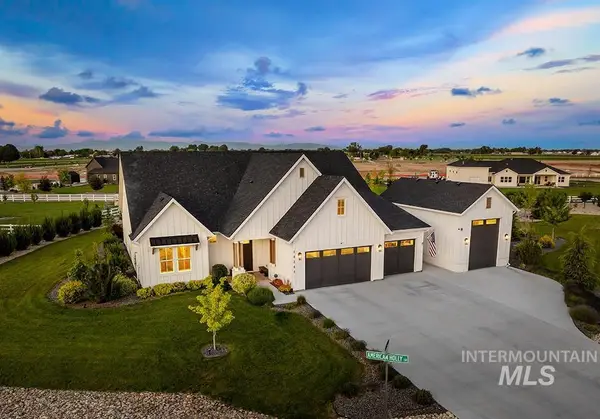 $979,900Active4 beds 3 baths2,758 sq. ft.
$979,900Active4 beds 3 baths2,758 sq. ft.14344 American Holly Drive, Nampa, ID 83651
MLS# 98964937Listed by: AMHERST MADISON - Open Sat, 2 to 4pmNew
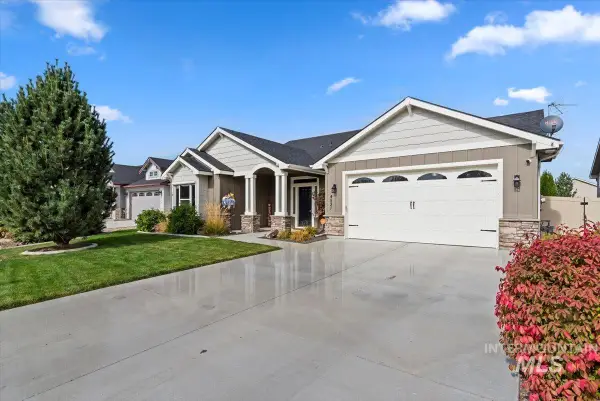 $515,000Active3 beds 2 baths1,850 sq. ft.
$515,000Active3 beds 2 baths1,850 sq. ft.4531 S Lava Springs Loop, Nampa, ID 83686
MLS# 98964870Listed by: SILVERCREEK REALTY GROUP - New
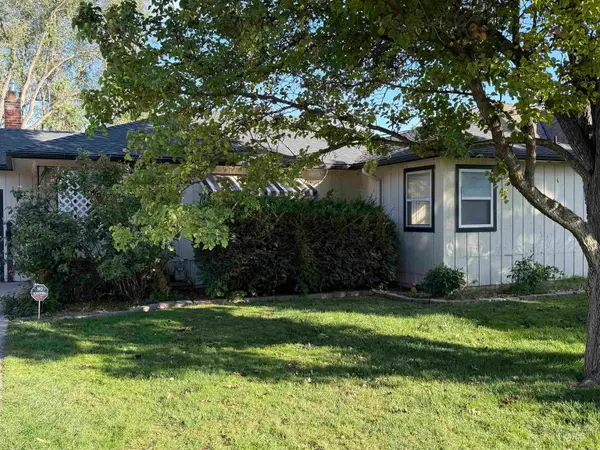 $1Active3 beds 2 baths1,642 sq. ft.
$1Active3 beds 2 baths1,642 sq. ft.115 Ord Blvd, Nampa, ID 83651
MLS# 98964879Listed by: SILVERCREEK REALTY GROUP - New
 $389,900Active2 beds 3 baths1,375 sq. ft.
$389,900Active2 beds 3 baths1,375 sq. ft.2105 E Deep Purple Lane, Meridian, ID 83642
MLS# 98964880Listed by: BETTER HOMES & GARDENS 43NORTH
