15828 N Freestone Way, Nampa, ID 83651
Local realty services provided by:ERA West Wind Real Estate
Listed by: andrea merrillMain: 208-586-3066
Office: lpt realty
MLS#:98956644
Source:ID_IMLS
Price summary
- Price:$500,000
- Price per sq. ft.:$153.42
- Monthly HOA dues:$37.5
About this home
COME & WRITE US UP! BE HOME IN TIME FOR THE CHRISTMAS HOLIDAYS with your family in YOUR NEW HOME! 5th Bdrm now HAS a CLOSET w/STUNNING CUSTOM Barn Door! MASSIVE Price Reduction! (was $595,000) Need His & Her Master Closets?...RV & TOYS Parking? HUGE Backyard? …WE GOT YOU! Custom 8x40 storage shed, with 3 Individual Doors, each sectioned off w/walls. Extended RV Concrete Pad into side yard. THIS LADY IS GORGEOUS & METICULOUSLY CARED FOR, Move in ready! Enjoy your daily STUNNING SUNRISES of Bogus Basin & Foothill Views…You are Welcome! Cozy up in the mornings if you wish on your front porch too w/neighbors for a cup of joe and warm friendly visits. Your large Loft area makes for a perfect additional TV/Play area or Office. Enjoy your huge easy flowing private backyard and the large kitchen/great room which is just perfect for entertaining your family & friends! Located just moments away from everything for all the FUN you could dream of YOUR NEW HOME.
Contact an agent
Home facts
- Year built:2021
- Listing ID #:98956644
- Added:139 day(s) ago
- Updated:December 17, 2025 at 10:04 AM
Rooms and interior
- Bedrooms:5
- Total bathrooms:4
- Full bathrooms:4
- Living area:3,259 sq. ft.
Heating and cooling
- Cooling:Central Air
- Heating:Forced Air, Natural Gas
Structure and exterior
- Roof:Architectural Style
- Year built:2021
- Building area:3,259 sq. ft.
- Lot area:0.18 Acres
Schools
- High school:Valley
- Middle school:Vallivue Middle
- Elementary school:Lakevue
Utilities
- Water:City Service
Finances and disclosures
- Price:$500,000
- Price per sq. ft.:$153.42
- Tax amount:$2,974 (2024)
New listings near 15828 N Freestone Way
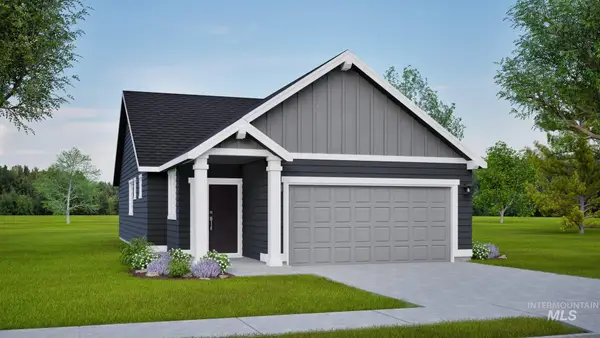 $355,990Active3 beds 2 baths1,201 sq. ft.
$355,990Active3 beds 2 baths1,201 sq. ft.921 W Audrey Acres Dr #Canyon, Nampa, ID 83686
MLS# 98967921Listed by: NEW HOME STAR IDAHO- New
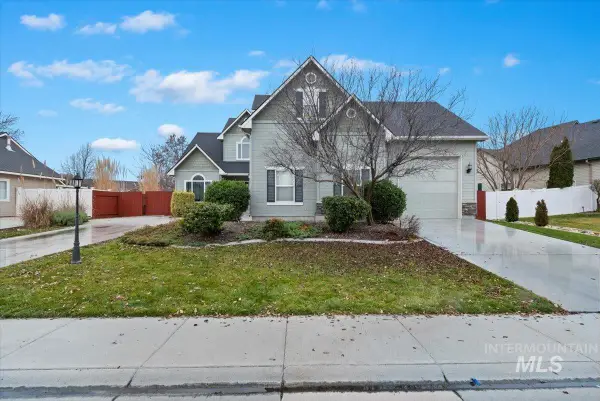 $479,900Active3 beds 3 baths2,202 sq. ft.
$479,900Active3 beds 3 baths2,202 sq. ft.619 W Highland, Nampa, ID 83686
MLS# 98969938Listed by: TEAM REALTY - New
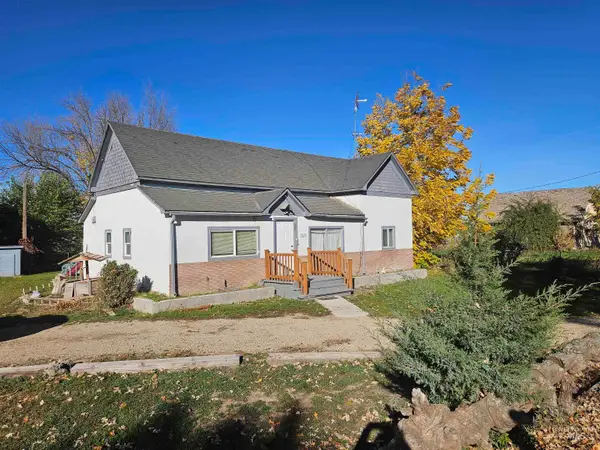 $375,000Active3 beds 1 baths1,508 sq. ft.
$375,000Active3 beds 1 baths1,508 sq. ft.5829 3rd Ave, Nampa, ID 83686
MLS# 98969927Listed by: HOMES OF IDAHO - New
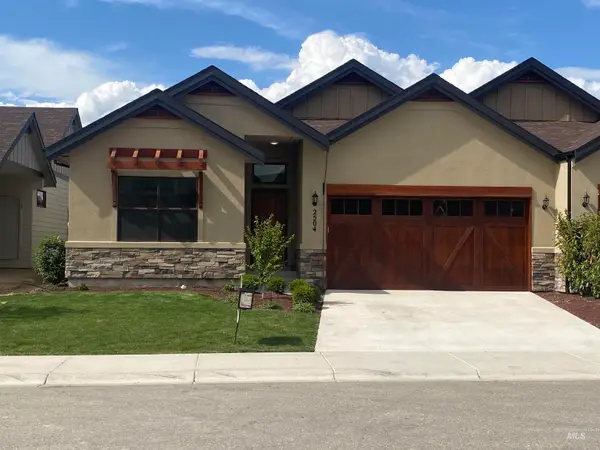 $374,900Active3 beds 2 baths1,750 sq. ft.
$374,900Active3 beds 2 baths1,750 sq. ft.2504 E Hidden Creek Street, Nampa, ID 83687
MLS# 98969888Listed by: SUPERIOR REALTY - New
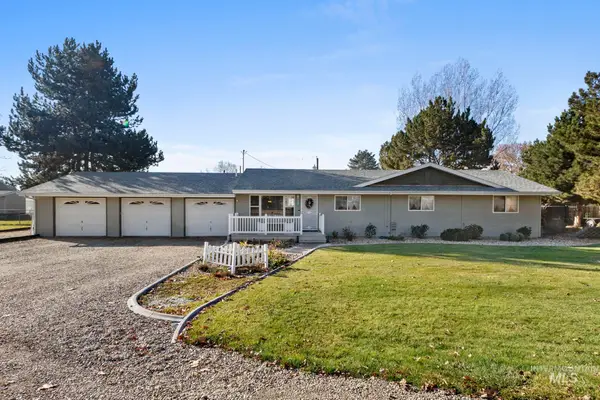 $469,900Active3 beds 2 baths1,893 sq. ft.
$469,900Active3 beds 2 baths1,893 sq. ft.16227 Latah Dr, Nampa, ID 83651
MLS# 98969873Listed by: SILVERCREEK REALTY GROUP - New
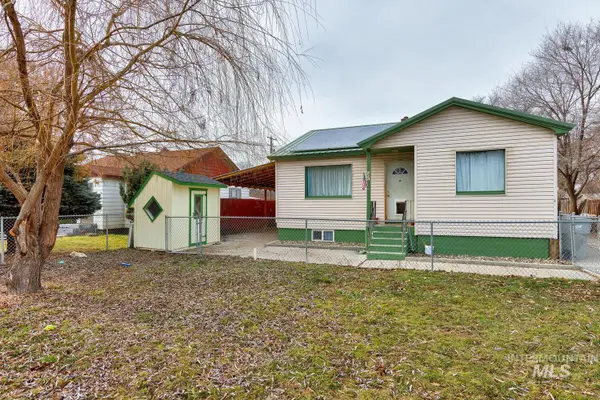 $525,000Active6 beds 3 baths2,316 sq. ft.
$525,000Active6 beds 3 baths2,316 sq. ft.607 S Powerline, Nampa, ID 83686
MLS# 98969867Listed by: EXPERIENCE BOISE REAL ESTATE - New
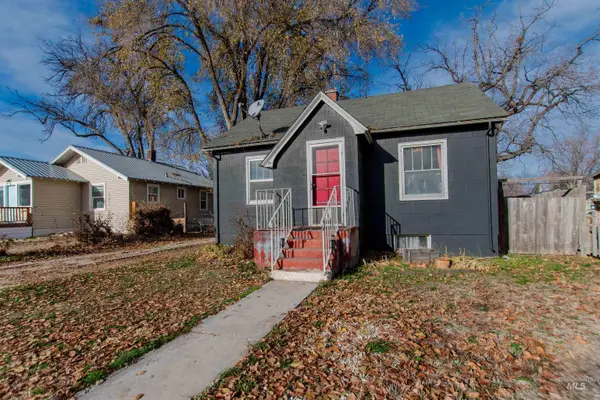 $280,000Active3 beds 1 baths1,308 sq. ft.
$280,000Active3 beds 1 baths1,308 sq. ft.419 21st Ave, Nampa, ID 83651
MLS# 98969829Listed by: LPT REALTY - New
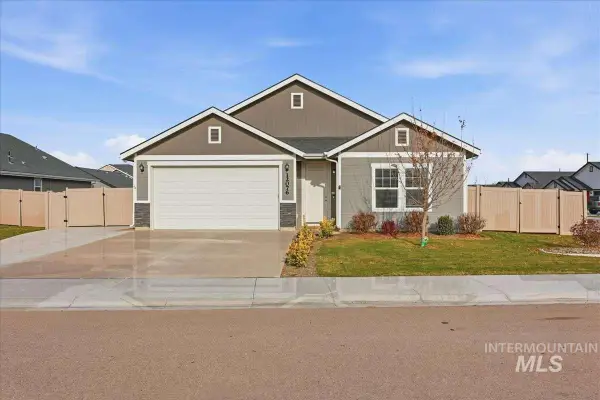 $448,500Active3 beds 2 baths2,007 sq. ft.
$448,500Active3 beds 2 baths2,007 sq. ft.12076 W Terrazzo Dr, Nampa, OK 73651
MLS# 98969812Listed by: LOWES FLAT FEE REALTY A HOMEZU PARTNER - New
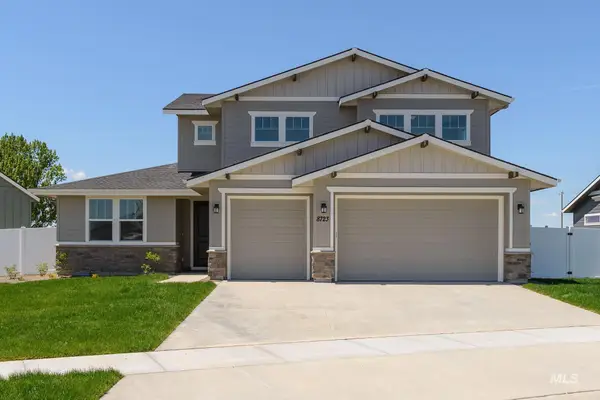 $699,000Active4 beds 3 baths3,054 sq. ft.
$699,000Active4 beds 3 baths3,054 sq. ft.4684 E Coldwater Dr, Nampa, ID 83687
MLS# 98969780Listed by: TOLL BROTHERS REAL ESTATE, INC - New
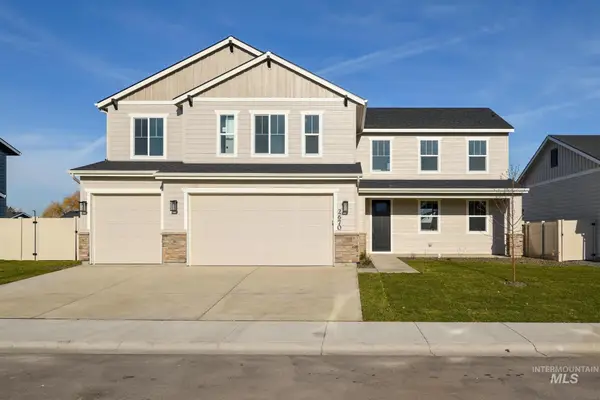 $599,000Active4 beds 3 baths2,406 sq. ft.
$599,000Active4 beds 3 baths2,406 sq. ft.4656 E Coldwater Dr, Nampa, ID 83687
MLS# 98969785Listed by: TOLL BROTHERS REAL ESTATE, INC
