16548 N Yorkshire Lane, Nampa, ID 83687
Local realty services provided by:ERA West Wind Real Estate
16548 N Yorkshire Lane,Nampa, ID 83687
$369,000
- 3 Beds
- 2 Baths
- 1,412 sq. ft.
- Single family
- Pending
Listed by: natalie elliott, richard elliottMain: 208-377-0422
Office: silvercreek realty group
MLS#:98966832
Source:ID_IMLS
Price summary
- Price:$369,000
- Price per sq. ft.:$261.33
- Monthly HOA dues:$13.33
About this home
This beautifully maintained home was remodeled by a skilled woodworker, evident in every detail. Custom built-ins, hand-finished trim, and thoughtfully crafted wood features throughout make this home one-of-a kind. The kitchen features rich, dark, wood cabinetry that offers both style and function utilizing unique workspace areas for chef tasks such as a mixer lift, a custom canned food storage and shelf pullouts. The home features new carpet and beautiful custom wood floors combined with custom alder floor-to-ceiling cabinetry in the nook/den. The split bedroom floor plan is popular in this home. The master bedroom, with large walk-in closet, is adjacent to a beautiful remodeled en suit bathroom, designed with luxury and comfort in mind. The renovation includes updated fixtures, and modern finishes. Step outside into your own retreat! The gazebo offers opportunity for dinner under the stars, weekend gatherings or hosting bbqs and special occasions. The oversized lot, adorned with mature landscaping, is fabulous for parking behind the large gate. Located close to shopping, medical offices, The Idaho Center, and all that Nampa has to offer.
Contact an agent
Home facts
- Year built:2000
- Listing ID #:98966832
- Added:46 day(s) ago
- Updated:December 23, 2025 at 03:42 AM
Rooms and interior
- Bedrooms:3
- Total bathrooms:2
- Full bathrooms:2
- Living area:1,412 sq. ft.
Heating and cooling
- Cooling:Central Air
- Heating:Forced Air, Natural Gas
Structure and exterior
- Roof:Composition
- Year built:2000
- Building area:1,412 sq. ft.
- Lot area:0.2 Acres
Schools
- High school:Ridgevue
- Middle school:Sage Valley
- Elementary school:Birch
Utilities
- Water:City Service
Finances and disclosures
- Price:$369,000
- Price per sq. ft.:$261.33
- Tax amount:$3,088 (2025)
New listings near 16548 N Yorkshire Lane
- New
 $399,990Active3 beds 2 baths1,574 sq. ft.
$399,990Active3 beds 2 baths1,574 sq. ft.921 W Audrey Acres Dr #Lot 4 Block 2, Nampa, ID 83686
MLS# 98970220Listed by: NEW HOME STAR IDAHO - New
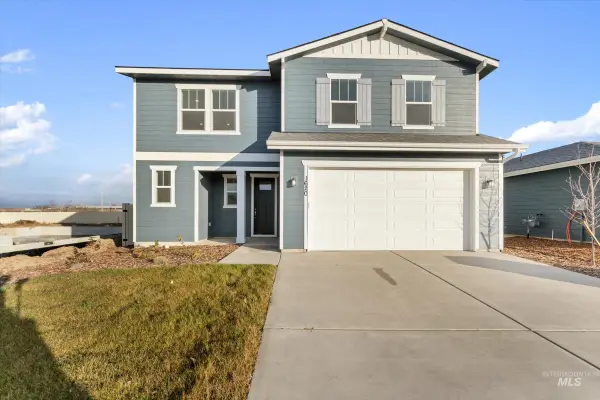 $442,199Active3 beds 3 baths2,221 sq. ft.
$442,199Active3 beds 3 baths2,221 sq. ft.1620 S La Escalera Ave, Nampa, ID 83686
MLS# 98970217Listed by: HOMES OF IDAHO - New
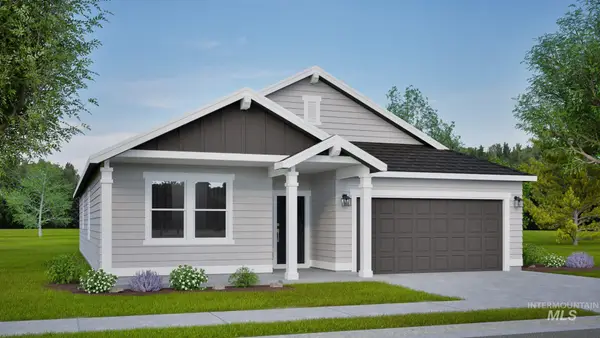 $443,990Active4 beds 2 baths1,979 sq. ft.
$443,990Active4 beds 2 baths1,979 sq. ft.945 W Audrey Acres Dr #Lot 7 Block 2, Nampa, ID 83686
MLS# 98970218Listed by: NEW HOME STAR IDAHO - New
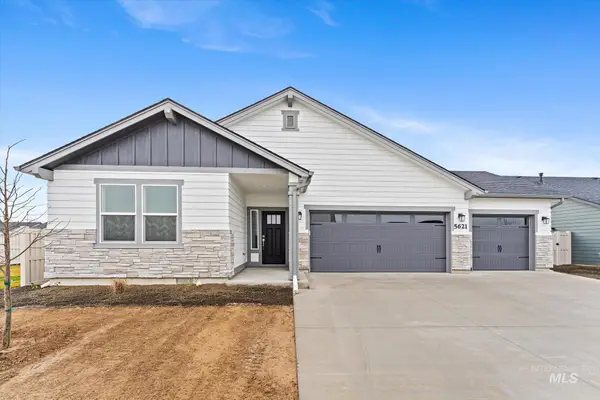 $505,990Active3 beds 2 baths1,979 sq. ft.
$505,990Active3 beds 2 baths1,979 sq. ft.5621 E Lekeitio Village Dr, Nampa, ID 83687
MLS# 98970185Listed by: NEW HOME STAR IDAHO 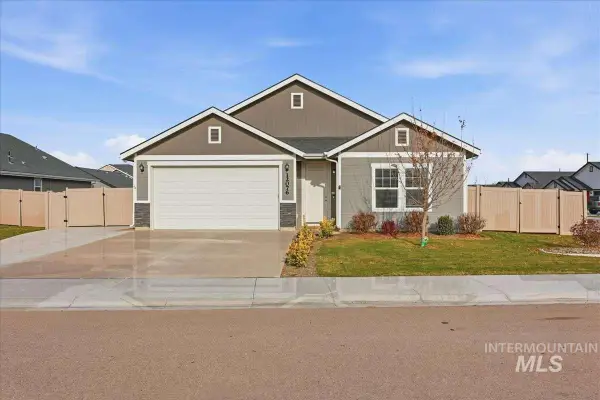 $448,500Pending3 beds 2 baths2,007 sq. ft.
$448,500Pending3 beds 2 baths2,007 sq. ft.12076 W Terrazzo Dr, Nampa, ID 83651
MLS# 98969812Listed by: LOWES FLAT FEE REALTY A HOMEZU PARTNER- New
 $325,000Active3 beds 2 baths1,664 sq. ft.
$325,000Active3 beds 2 baths1,664 sq. ft.1802 W Roberts Ave, Nampa, ID 83651
MLS# 98970168Listed by: HOMES OF IDAHO 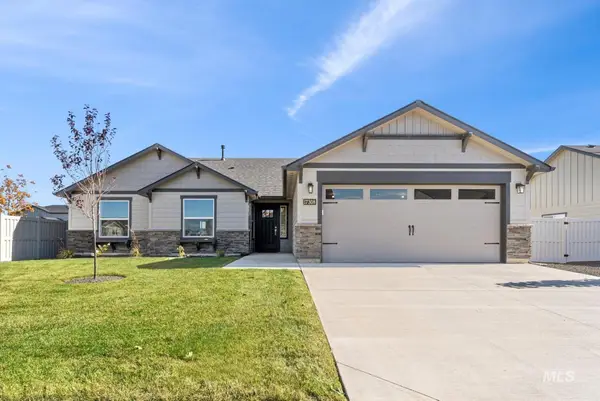 $460,990Pending4 beds 2 baths1,805 sq. ft.
$460,990Pending4 beds 2 baths1,805 sq. ft.17308 N Havana Pl. #Lot 18 Block 10, Nampa, ID 83687
MLS# 98954339Listed by: NEW HOME STAR IDAHO- New
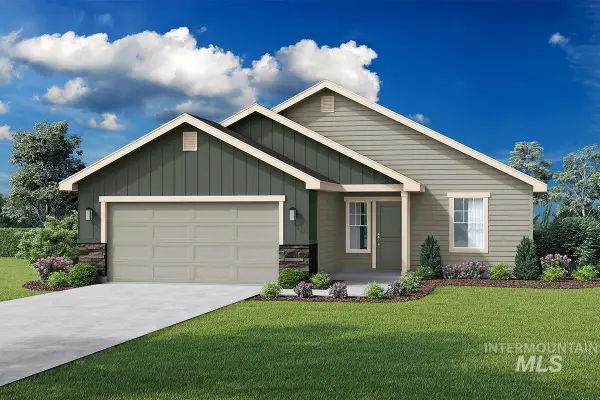 $403,041Active3 beds 2 baths1,446 sq. ft.
$403,041Active3 beds 2 baths1,446 sq. ft.17543 Colter Ridge Ave, Nampa, ID 83687
MLS# 98970155Listed by: HUBBLE HOMES, LLC - New
 $411,662Active3 beds 2 baths1,523 sq. ft.
$411,662Active3 beds 2 baths1,523 sq. ft.10079 Longtail Drive, Nampa, ID 83687
MLS# 98970153Listed by: HUBBLE HOMES, LLC - New
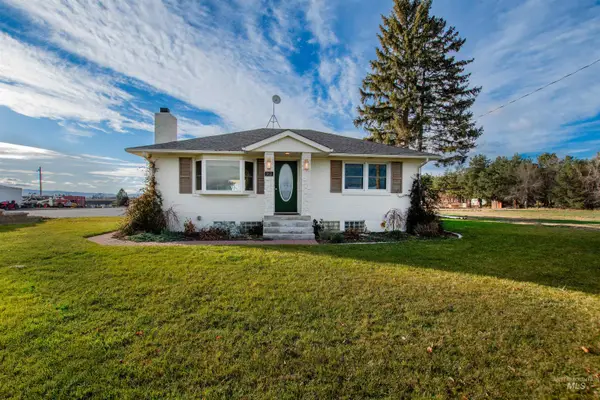 $575,000Active4 beds 2 baths1,962 sq. ft.
$575,000Active4 beds 2 baths1,962 sq. ft.1813 S Robinson Road, Nampa, ID 83687
MLS# 98970137Listed by: LPT REALTY
