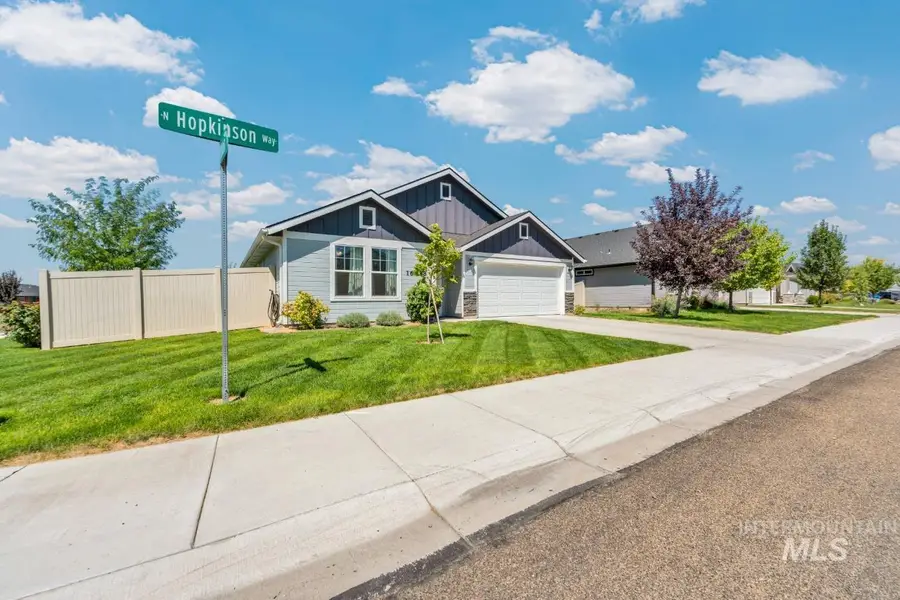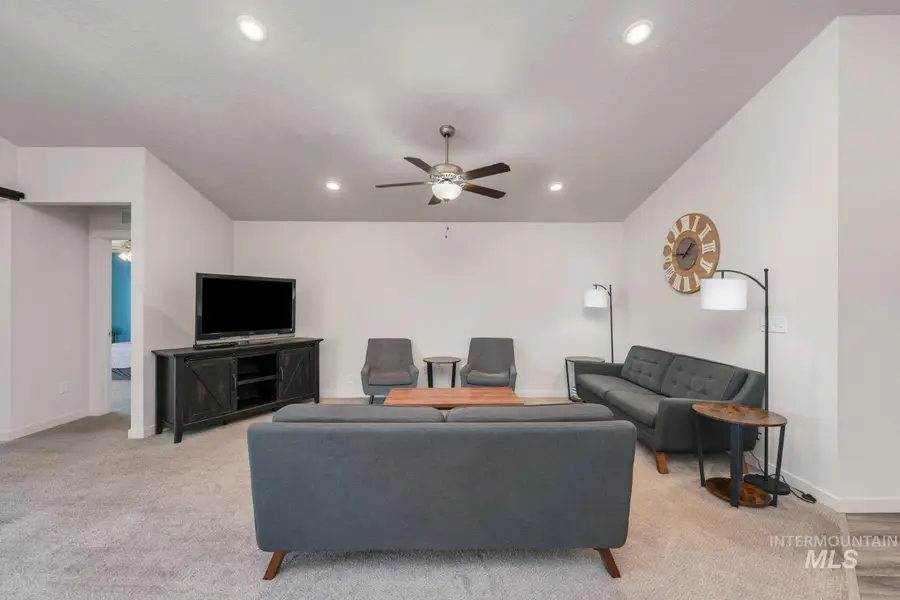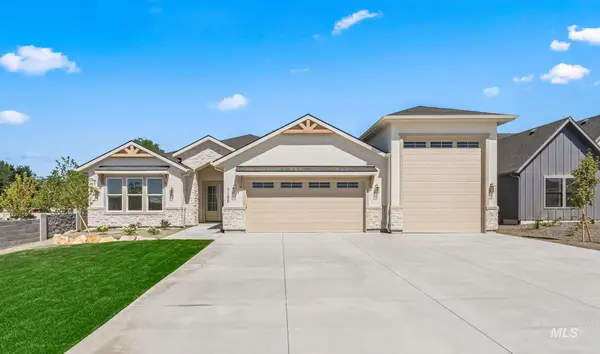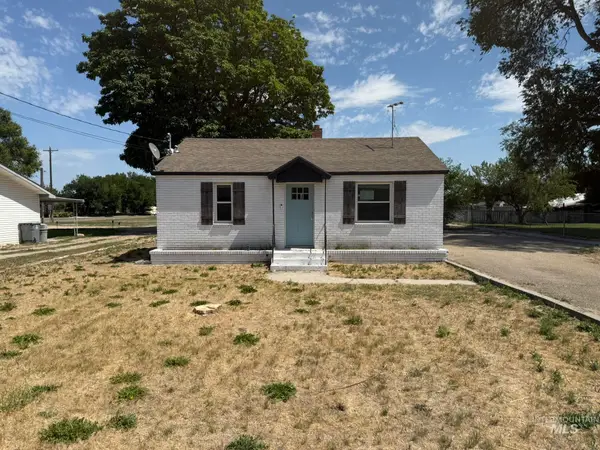16805 N Hopkinson Way, Nampa, ID 83687
Local realty services provided by:ERA West Wind Real Estate



16805 N Hopkinson Way,Nampa, ID 83687
$432,400
- 3 Beds
- 2 Baths
- 2,007 sq. ft.
- Single family
- Active
Listed by:jeffrey bull
Office:bull realty
MLS#:98959069
Source:ID_IMLS
Price summary
- Price:$432,400
- Price per sq. ft.:$215.45
- Monthly HOA dues:$35.42
About this home
Don’t miss this like-new, meticulously maintained home, packed with upgrades and thoughtful details. From the moment you enter, you’ll be impressed by the massive vaulted ceilings, durable plank flooring, and an oversized kitchen featuring an extended bank of custom cabinetry and a spacious island, perfect for entertaining. Enjoy the flexibility of a bonus den or office with a stylish barn door, which could easily serve as a guest room or additional bedroom (no closet). The primary suite also features a charming barn door for added character. Mudroom to hang the clothes coming in from the garage. Gas range and a gas line to the patio for B-B-Q The tandem three-bay garage provides space for small vehicle, tools, or extra storage. Small 2nd patio outside with garden area and storage shed. This home is truly move-in ready and stands out for its condition, upgrades, and thoughtful design. Open House this Saturday 23rd and Sunday 24th from 11:00 AM to 2:00 PM—come see this exceptional home before it's gone!
Contact an agent
Home facts
- Year built:2020
- Listing Id #:98959069
- Added:1 day(s) ago
- Updated:August 22, 2025 at 10:30 PM
Rooms and interior
- Bedrooms:3
- Total bathrooms:2
- Full bathrooms:2
- Living area:2,007 sq. ft.
Heating and cooling
- Cooling:Central Air
- Heating:Forced Air, Natural Gas
Structure and exterior
- Roof:Composition
- Year built:2020
- Building area:2,007 sq. ft.
- Lot area:0.19 Acres
Schools
- High school:Ridgevue
- Middle school:Sage Valley
- Elementary school:Birch
Utilities
- Water:City Service
Finances and disclosures
- Price:$432,400
- Price per sq. ft.:$215.45
- Tax amount:$3,501 (2024)
New listings near 16805 N Hopkinson Way
- New
 $76,000Active3 beds 2 baths840 sq. ft.
$76,000Active3 beds 2 baths840 sq. ft.1410 W Flamingo Ave #109, Nampa, ID 83651
MLS# 98959124Listed by: SILVERCREEK REALTY GROUP - New
 $389,900Active3 beds 2 baths1,722 sq. ft.
$389,900Active3 beds 2 baths1,722 sq. ft.2408 Wildflower Drive, Nampa, ID 83686
MLS# 98959136Listed by: KWA REAL ESTATE & PROPERTY MANAGEMENT INC. - New
 $650,000Active4 beds 2 baths1,780 sq. ft.
$650,000Active4 beds 2 baths1,780 sq. ft.16975 Star Rd, Nampa, ID 83687
MLS# 98959121Listed by: SILVERCREEK REALTY GROUP - New
 $410,000Active3 beds 2 baths1,585 sq. ft.
$410,000Active3 beds 2 baths1,585 sq. ft.3865 S Windy Ridge Dr, Nampa, ID 83686
MLS# 98959094Listed by: BOISE PREMIER REAL ESTATE - New
 $320,000Active2 beds 2 baths1,504 sq. ft.
$320,000Active2 beds 2 baths1,504 sq. ft.232 Meffan Ave., Nampa, ID 83651
MLS# 98959089Listed by: COLDWELL BANKER TOMLINSON - New
 $829,900Active3 beds 3 baths2,472 sq. ft.
$829,900Active3 beds 3 baths2,472 sq. ft.7186 E Chicken Hawk Loop, Nampa, ID 83686
MLS# 98959070Listed by: FLX REAL ESTATE, LLC - New
 $195,900Active1 beds 1 baths408 sq. ft.
$195,900Active1 beds 1 baths408 sq. ft.814 14th Ave S, Nampa, ID 83651
MLS# 98959073Listed by: HOMES OF IDAHO - New
 $295,000Active2 beds 1 baths855 sq. ft.
$295,000Active2 beds 1 baths855 sq. ft.1712 S Midland Blvd, Nampa, ID 83686
MLS# 98959079Listed by: TRUST REALTY - Open Sat, 10am to 12pmNew
 $210,000Active2 beds 2 baths924 sq. ft.
$210,000Active2 beds 2 baths924 sq. ft.430 2nd St N, Nampa, ID 83687
MLS# 98959061Listed by: IDAHO LIFE REAL ESTATE
