16855 N Gentry Dr, Nampa, ID 83687
Local realty services provided by:ERA West Wind Real Estate

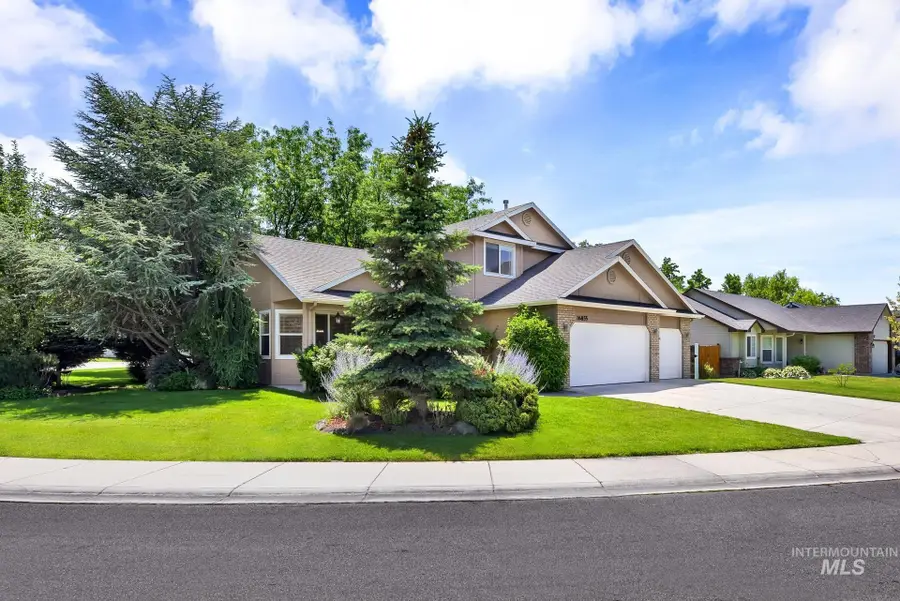
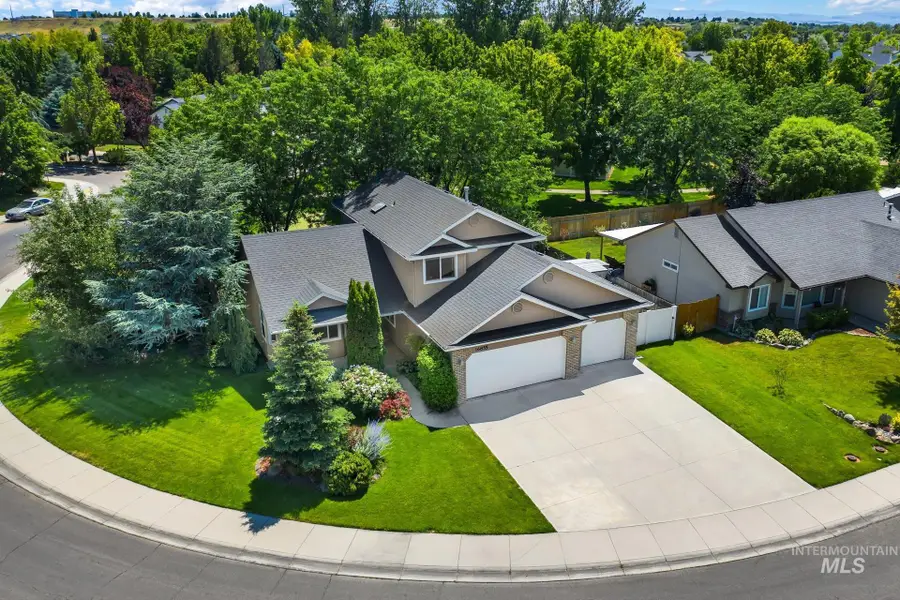
16855 N Gentry Dr,Nampa, ID 83687
$449,855
- 4 Beds
- 3 Baths
- 1,857 sq. ft.
- Single family
- Active
Listed by:patti n. syme
Office:syme real estate
MLS#:98952632
Source:ID_IMLS
Price summary
- Price:$449,855
- Price per sq. ft.:$242.25
- Monthly HOA dues:$29.17
About this home
Custom built home with upgrades & extras -4 bedrooms -3 baths -3 car garage with beautiful hardwood floors thru the living room- kitchen -dining & family rooms. Vaulted entry - bayed dining & living rooms. Carefully maintained - just minutes from shopping, schools & freeway access - amazing location. Features include: vaulted living room - open to the dining area & kitchen. Kitchen features oak cabinetry, nice counter areas, large pantry, stainless appliances including a double oven, microwave, dishwasher & skylight. Family room has large windows -adjacent to a full bath & spacious bedroom. Huge Primary Suite upstairs is vaulted - opens to a large walk in closet, an oval soaker tub & oversized vanity. The additional bedrooms have ample closets & are adjacent to a full bath - extra storage & skylight in the stairway. 3 car garage with upper shelving includes double openers & fully landscaped yard with vinyl privacy fencing next to putting green & playground park. No close neighbors- corner lot! Home warranty!
Contact an agent
Home facts
- Year built:2003
- Listing Id #:98952632
- Added:48 day(s) ago
- Updated:July 27, 2025 at 03:01 PM
Rooms and interior
- Bedrooms:4
- Total bathrooms:3
- Full bathrooms:3
- Living area:1,857 sq. ft.
Heating and cooling
- Cooling:Central Air
- Heating:Forced Air, Natural Gas
Structure and exterior
- Roof:Architectural Style, Composition
- Year built:2003
- Building area:1,857 sq. ft.
- Lot area:0.19 Acres
Schools
- High school:Ridgevue
- Middle school:Sage Valley
- Elementary school:Birch
Utilities
- Water:City Service
Finances and disclosures
- Price:$449,855
- Price per sq. ft.:$242.25
- Tax amount:$1,986 (2024)
New listings near 16855 N Gentry Dr
- New
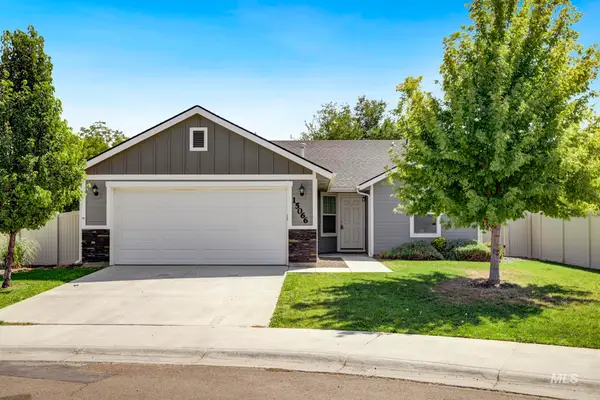 $369,000Active3 beds 2 baths1,216 sq. ft.
$369,000Active3 beds 2 baths1,216 sq. ft.15066 N Bonelli Ave., Nampa, ID 83651
MLS# 98958145Listed by: EXP REALTY, LLC - New
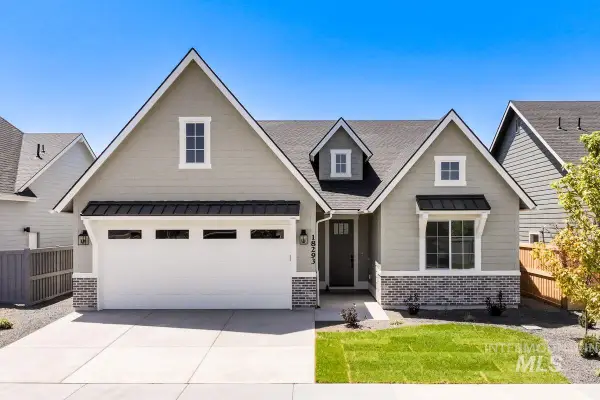 $534,900Active3 beds 3 baths2,136 sq. ft.
$534,900Active3 beds 3 baths2,136 sq. ft.10351 Stony Oak St, Nampa, ID 83687
MLS# 98958147Listed by: BOISE PREMIER REAL ESTATE - New
 $289,900Active2 beds 3 baths1,106 sq. ft.
$289,900Active2 beds 3 baths1,106 sq. ft.2316 E Spice Loop #2, Nampa, ID 83687
MLS# 98958151Listed by: RE/MAX EXECUTIVES - New
 $429,900Active3 beds 2 baths1,726 sq. ft.
$429,900Active3 beds 2 baths1,726 sq. ft.411 Creekside Pl, Nampa, ID 83686
MLS# 98958153Listed by: COLDWELL BANKER TOMLINSON - Open Sat, 11am to 1pmNew
 $250,000Active2 beds 1 baths652 sq. ft.
$250,000Active2 beds 1 baths652 sq. ft.1123 4th Street N, Nampa, ID 83687
MLS# 98958125Listed by: SILVERCREEK REALTY GROUP - New
 $777,000Active4 beds 3 baths3,008 sq. ft.
$777,000Active4 beds 3 baths3,008 sq. ft.18786 N Franklin Blvd, Nampa, ID 83687
MLS# 98958129Listed by: KELLER WILLIAMS REALTY BOISE - New
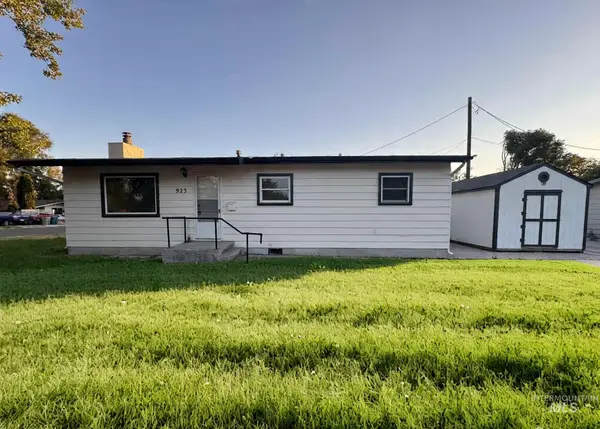 $320,000Active3 beds 1 baths960 sq. ft.
$320,000Active3 beds 1 baths960 sq. ft.923 13th St South, Nampa, ID 83651
MLS# 98958104Listed by: HOMES OF IDAHO - New
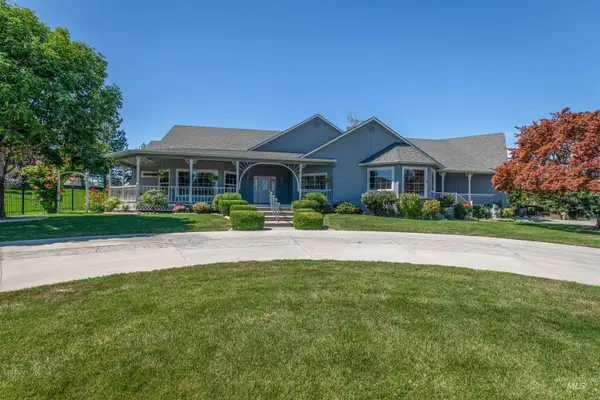 $725,000Active2 beds 3 baths3,279 sq. ft.
$725,000Active2 beds 3 baths3,279 sq. ft.556 Bayhill Drive, Nampa, ID 83686
MLS# 98958110Listed by: SILVERCREEK REALTY GROUP - Open Fri, 3 to 6pmNew
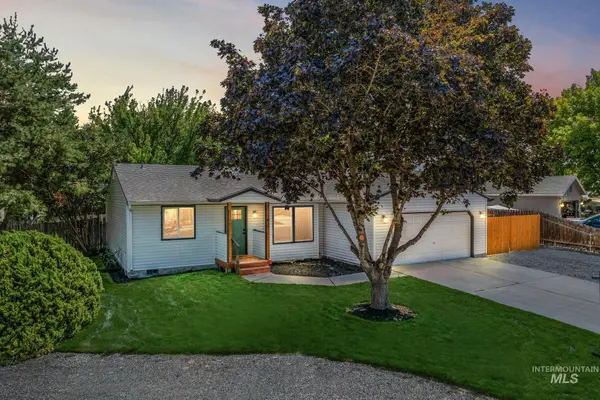 $375,000Active3 beds 2 baths1,308 sq. ft.
$375,000Active3 beds 2 baths1,308 sq. ft.1810 Taurus Dr, Nampa, ID 83651
MLS# 98958087Listed by: KELLER WILLIAMS REALTY BOISE - New
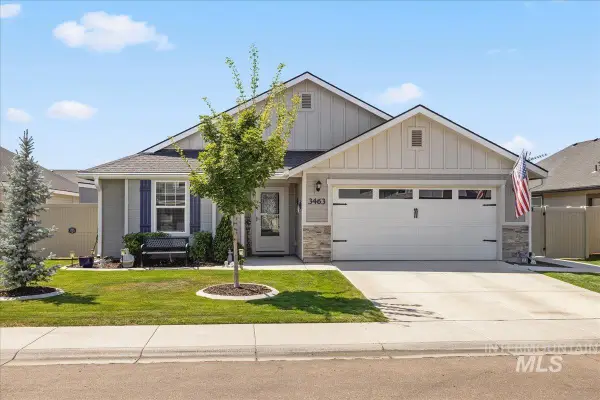 $429,900Active3 beds 2 baths1,623 sq. ft.
$429,900Active3 beds 2 baths1,623 sq. ft.3463 S Cape Coral Ave, Nampa, ID 83686
MLS# 98958095Listed by: HOMES OF IDAHO
